Seacombe Grove Residence Design by b.e Architecture
The siting answer for this venture was to have neither a back or front garden, but instead a continuous green outdoor area around the constructing. This area is physically and visually obtainable from all lower level living spaces via steady floor to ceiling glass. The whole of the bottom floor is due to a guarded courtyard garden, included by a ongoing high fence, allowing the complete area (excepting pedestrian and car entry points) to be usable and private.
Seacombe Grove Residence Design by b.e Architecture
The ground floor living places are divided into 2 distinct zones – day / summer areas facing north and west are integrated with the pool, garden and covered outdoor eating areas, while the night / winter areas face east and south. Separation between these zones is achieved by the placement of a two level void and stair. This element of vertical movement and effective slice in the plan is not revealed until entry into the dwelling. This component gives separation at the upper level among master bedroom and the laundry facilities and children’s bedroom.
Big spotted gum pergolas that project out from under the upper level enhance usable outdoor areas. These pergolas of black of stained spotted gum have glazed roofs and operable walls, and also serve to ground the floating bluestone form above.
Photography: Trevor Mein, Peter Clarke – Architect: b.e architecture
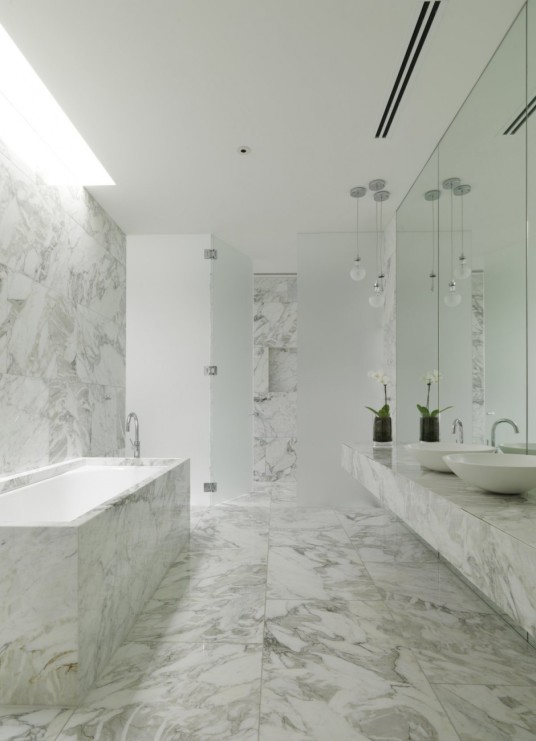
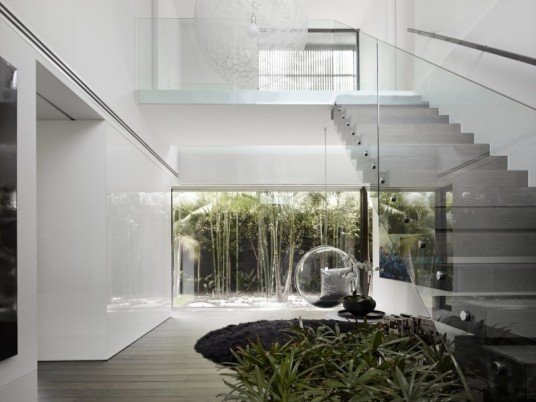
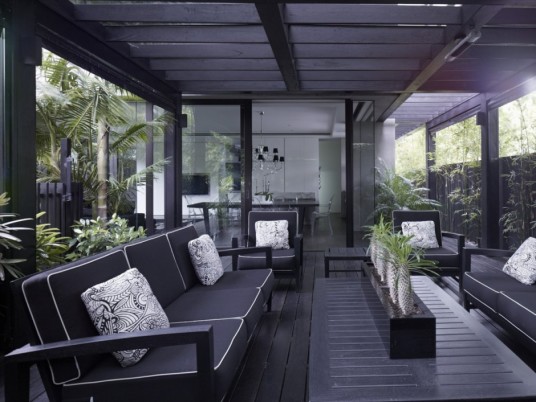
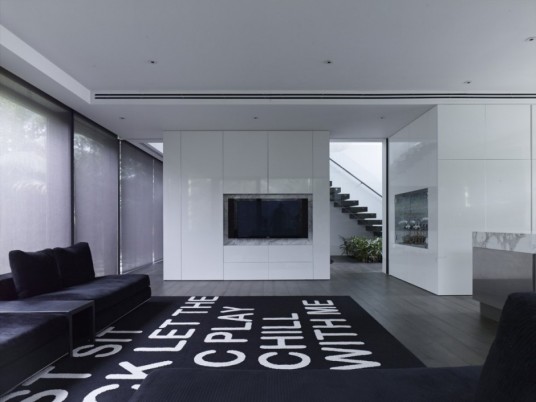
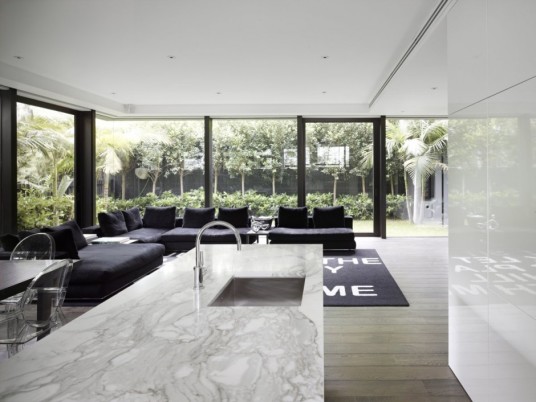
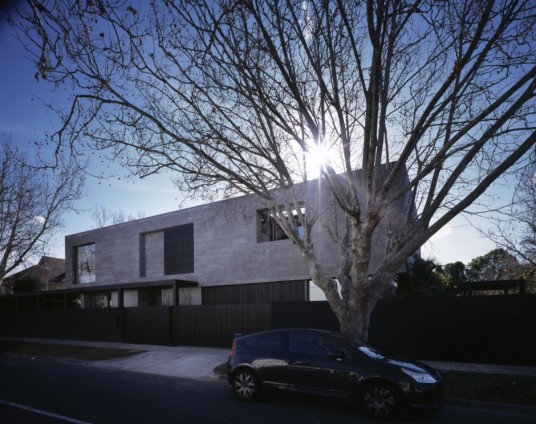
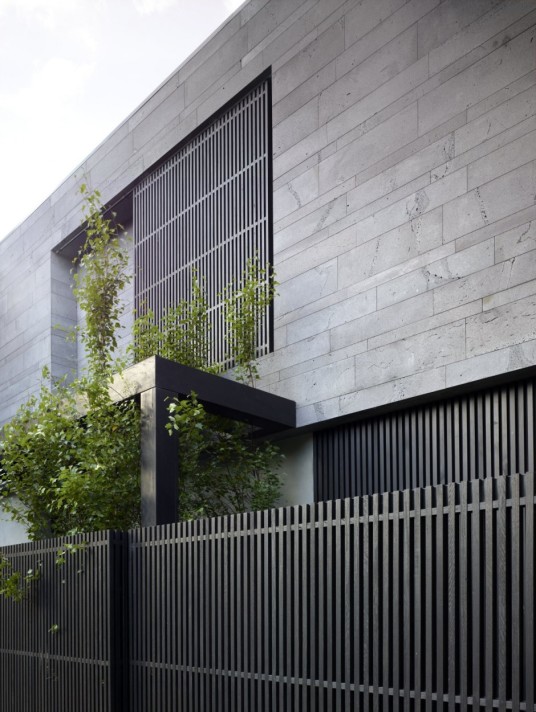
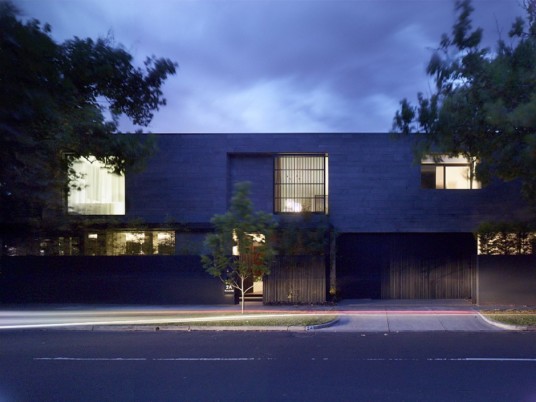




Comments are closed