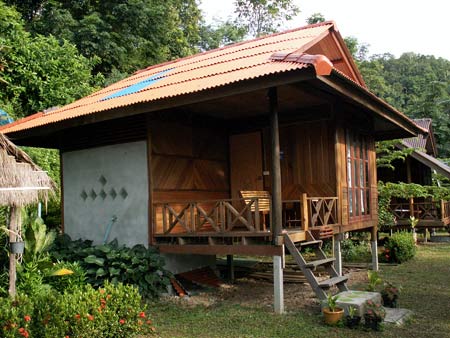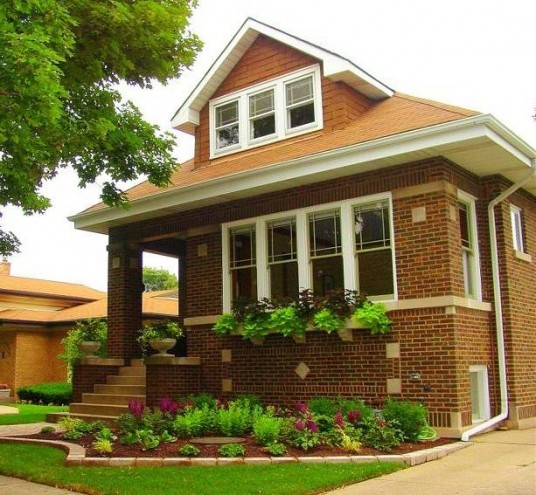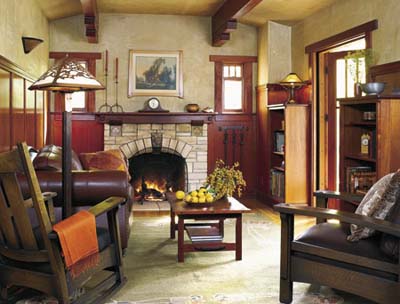Bungalow House Plans
If you want to live in comfortably, and within a reasonable cost, then the ample answer for you is the bungalow House Plans. Bungalow house is a typical American style house which became popular like wildfire in the twentieth century in USA especially in California. The reason was the less space it covered and the cost effectiveness of the living. Although it is famous in America, but its origin traces back to the state of Bengal in India. These were named “Bangla” or “bangala” which means house with thatched roof. They were small in size but were ample to provide with all the necessities efficiently. First, the British copied that style to their vacation houses.
The size of these houses is usually small. They are more in length than in width. There is a rear or front porch attached to the same (Rear is more common). The porch is connected to a small garden. Typically they constitute one or one and a half stories where the upper half in the later is used as a store room or attic. Usually bungalows are distinguished from the other buildings by their low pitched shingled roofs with exposed beams, built in cabinetry and stone or wood sidings. They mostly have a lot of wood work here in USA. A garden oriented version of the bungalow came into forging during the first three decades of the twentieth century in California, named as California bungalow. Today, trends have changed a little and for the convenience of the people, now bungalows have front porches and windows. They have detached garages as well.
Bungalow House Plans
The Bungalow House Plans has planned to build the bathroom, bedrooms, kitchen etc. cluttered around the living area with the gable on the top. This will cause convenience to the people in moving around. It can have a well-placed, prominent fireplaces and a central chimney near the side gable. The garden is debarked by a wooden boundary usually but can be replaced by metal barb wires in the urban areas. The bungalows are the talk of the town because of their mouthwatering styles and beauty. According to a survey, its design helps in the traditional neighborhood development. The bungalows are claimed to be a sub category of the craftsman housing plan.
Bungalows would always be recommended because if you want additions to the original structure, you can always do that easily on the side as attachment. Furthermore, living in a single story is convenient for a family with mobility issues. Because of its reasonable size and air crossing, it has fairly modest heating and cooling requirements and therefore it is economically more suitable. As the house prices are going high day by day, a bungalow is a good investment now days, and as they are easy to maintain, its market never goes down.
So if you call for an economical and rather convenient place for your family, Bungalow House Plans is the most suitable option you have got.[Source – Source – Source]







Comments are closed