This concrete house called The Dune Home, designed by HHF Architects for the Ordos 100 project. Wind and water – inspired by the project site in Inner Mongolia, especially modern design Dune House, which was largely due to natural forces, and an impressive hit the ground. “For thousands of years the landscape Ordos from wind and water can only be formed. The result of this design process landscape of dunes and valleys,” says the architect. “On the first floor of the dune through these natural processes that build the country into a large room with soft geometry inspired form. questions in front of his house, brick, concrete, metal and glass contemporary look full of materials and methods. promising part of the house consists rotates 30 degrees, so the house a feeling of motion and fluid as the sand slowly spill the wind. Inside the first floor of this modern home is the center of the house, and the open space concept of social interaction, developed with fireplace, dining room, swimming pool, lounge and reading room. Design ground floor consists of the area of private life, with nine separate volumes in a large hall.[source]
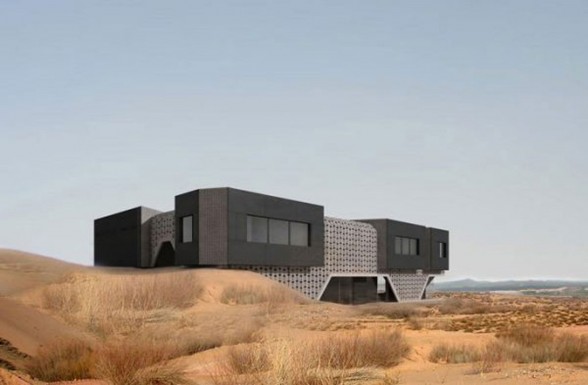
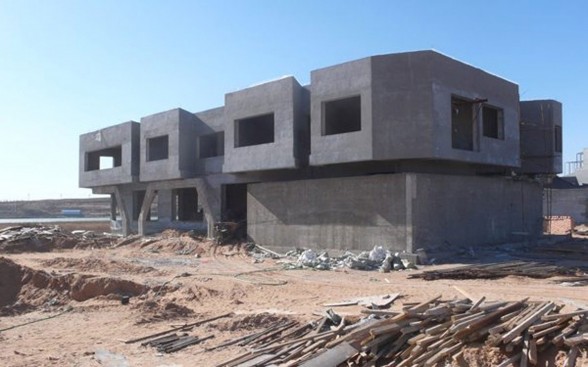
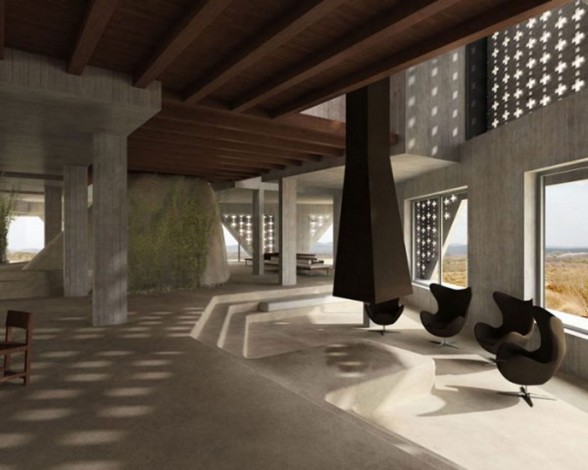
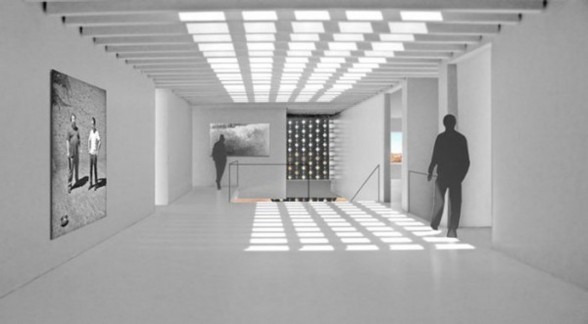
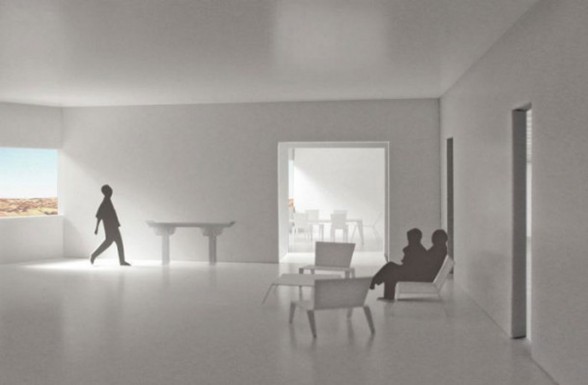
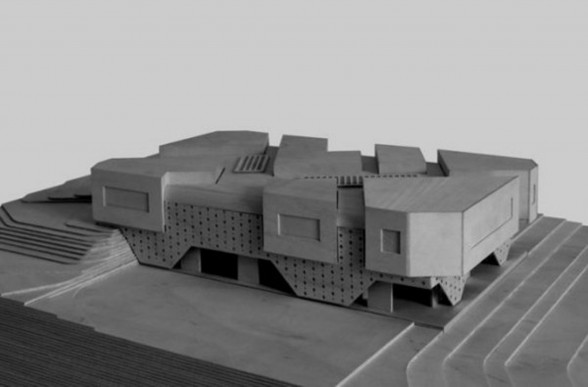
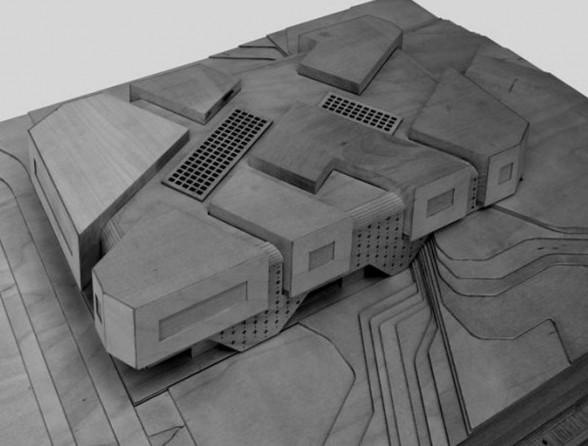
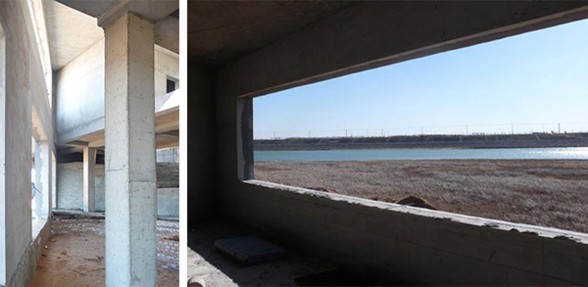




Comments are closed