This modern house design called Haus D, it has beautiful rooftop terrace and located in Ljubljana, Slovenia, design by Bevk Perovic Arhitekti. Minimum outside of the house a modern interior of the complex values of privacy and multiple functions. Due to limited space, the architects designed the house cool with lots of layers and levels, so that the typical puzzle effect. Modern facade of concrete and wood has smooth lines and a minimum of information, not to say that all of the amazing things that it contains. basement deep behind the facade of two stories, with which nature through the sunken gardens and courtyards that surround the pool in the basement. This is a very personal level retail offers residents away from the world, working with a fully equipped gymnasium with a capacity, a sauna and swimming pool, a home office overlooking the pool and garden, music room and guest bathroom. The first floor is for living and communicating with the kitchen, living room and dining room, spacious terraces with views of the surrounding community gardens and private patios surrounded below. On the first floor luxury bedrooms occupies the entire top floor of the house, including a private terrace.[source]
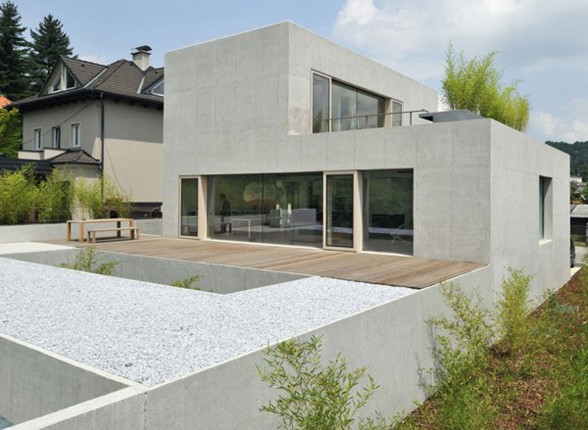
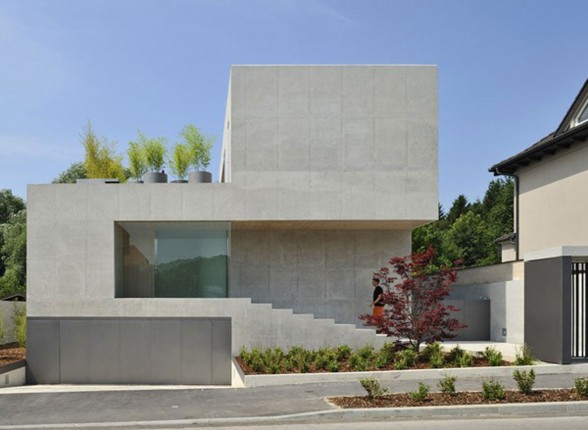
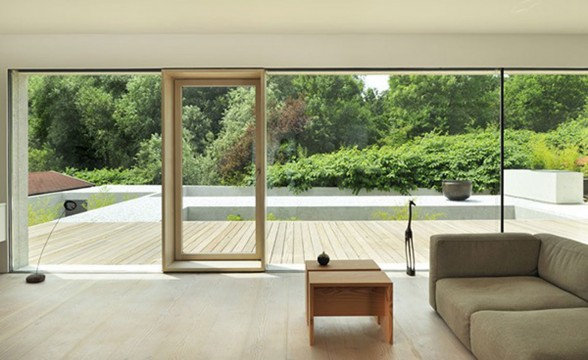
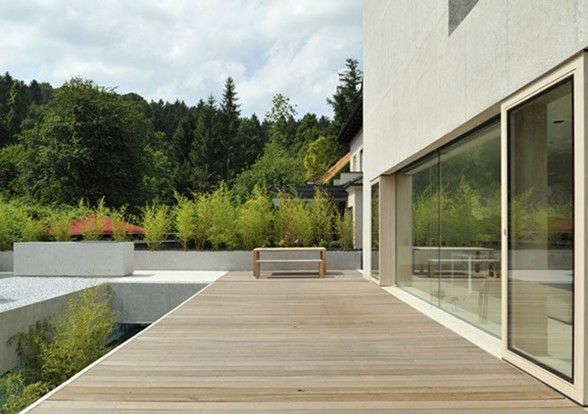
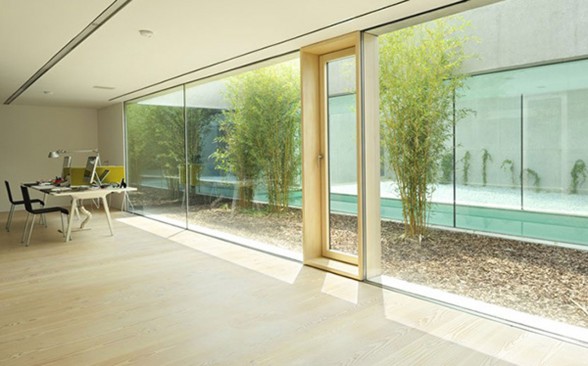
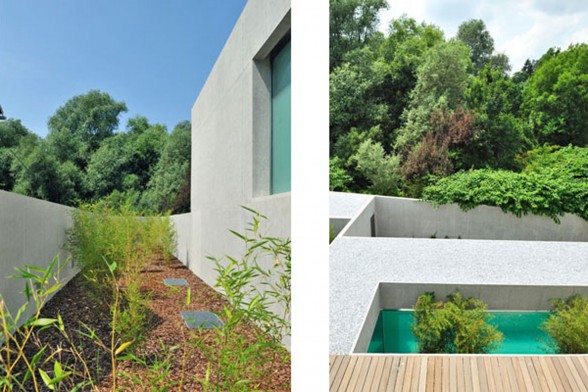
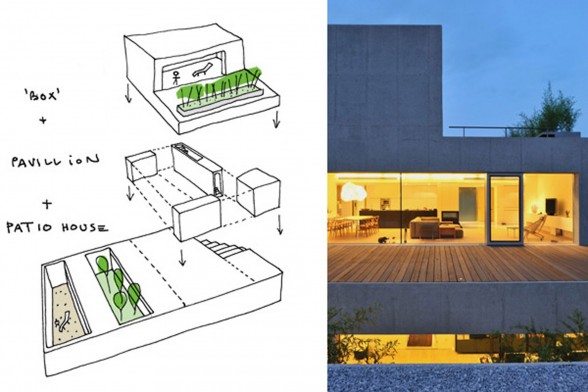
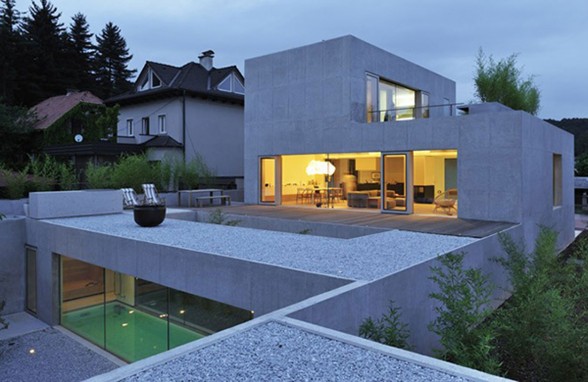




Comments are closed