This concrete construction of modern house design created by A-cero in cliff side in Galicia, Spain. Modern design rocks the house can be described as a series of layers, which are located along a steep hill with stunning views in all directions. To maximize its spectacular surroundings, the house with glass walls that extends between massive concrete blocks. Travertine skin covering the exterior walls, and in some cases, the interior offers an elegant contrast with the dark wooden floors. The lower floor is built on a hillside, with rooms and bathrooms, a gym and parking. On the ground floor open-air concept terrace and solarium. Three levels of life are central staircase that leads to sex up bottom of glass. Throughout the house to realize the simplicity of an important part of the minimalist design, no internal walls, beams, and even door handles and knobs.[source]
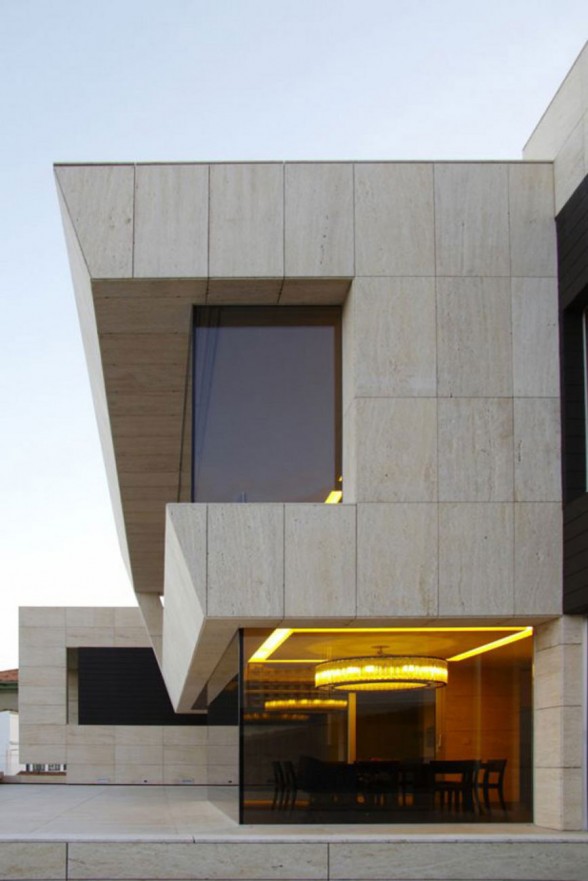
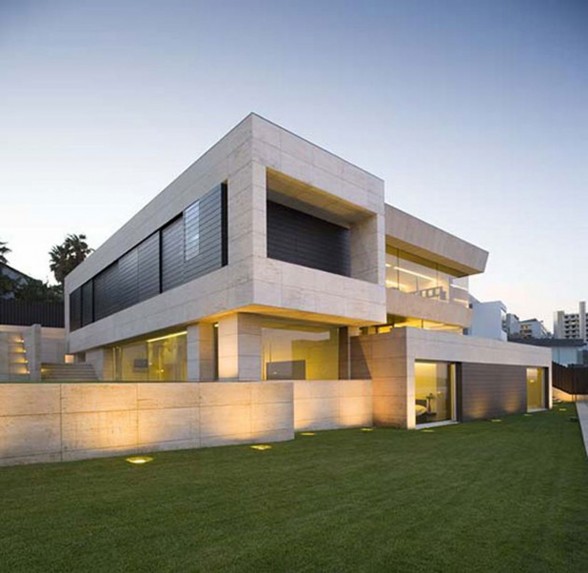
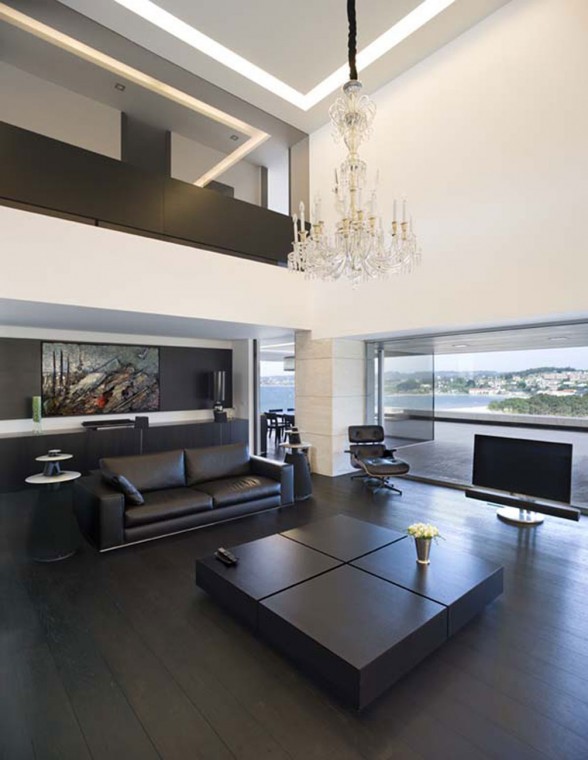
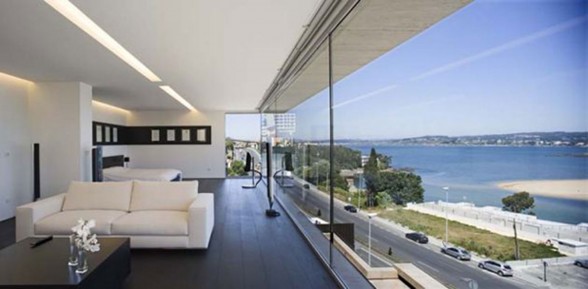
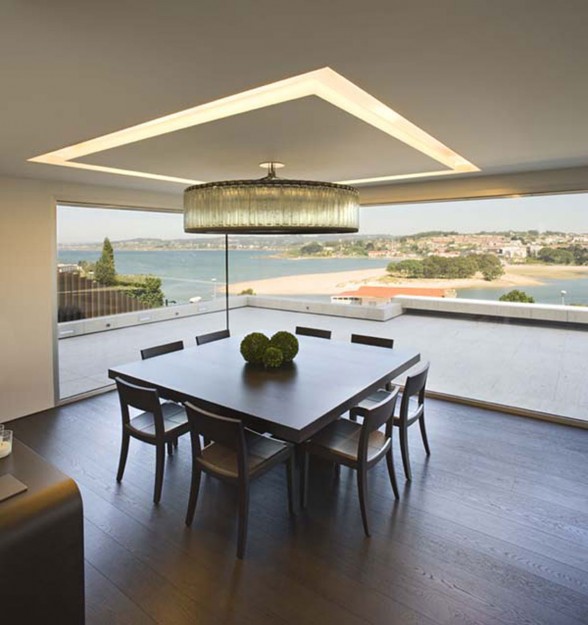
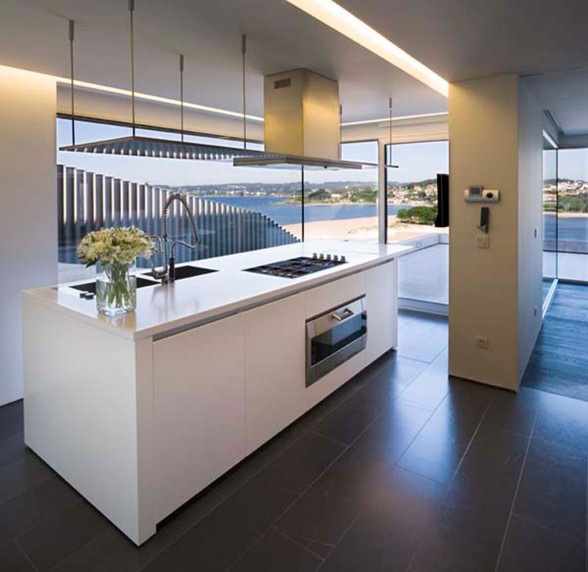
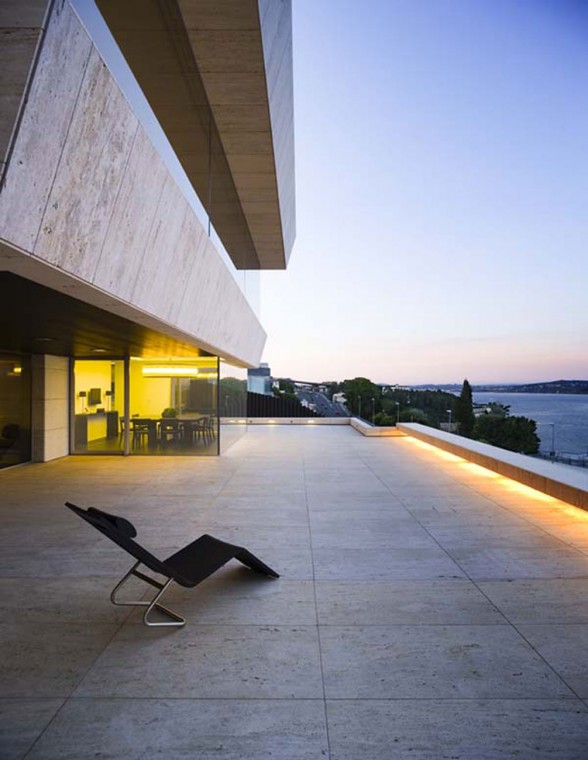
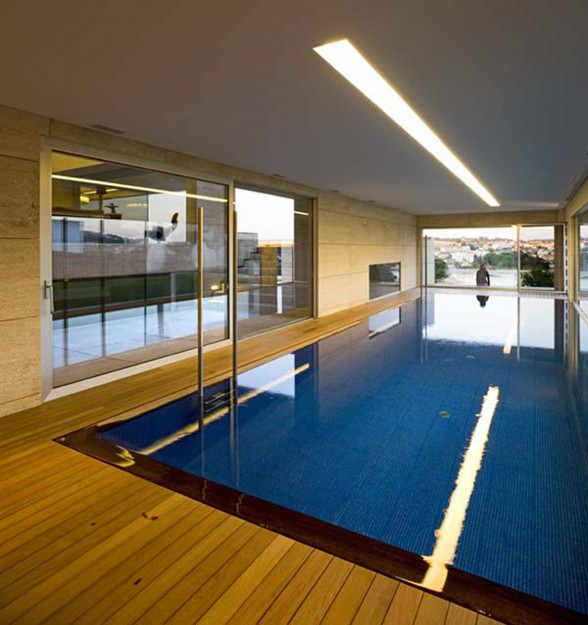




Comments are closed