Han Bit House that located in Herrliberg, Switzerland built and designed by Burkhalter Sumi Architekten with slope house design and concrete materials. Number of volumes distributed on the slopes, both horizontally and vertically to interesting profile to do with the complex terrain of work. This sequence of numbers, like a big concrete structure with no seams running. fresh facade, concrete rough, complete with Windows edged red larch. In addition to 10 conventional windows of the house, framing large meter-wide wall openings have a panoramic view of the Alps of Glarus, Lake Zurich and the horizon of trees outside the line. Volumes house terrace the perfect place for a peaceful moment to steal and enjoy the breathtaking scenery. Inside, modern white walls complement the perfect complement to natural forests, rich in plants, fill the house, choose walls, stairs, kitchen and bathroom – the tree is chosen to highlight the Center House breathtaking natural elements and surroundings.[source]
{Photos: Heinrich Helfenstein, Buro and Heinz Unger}
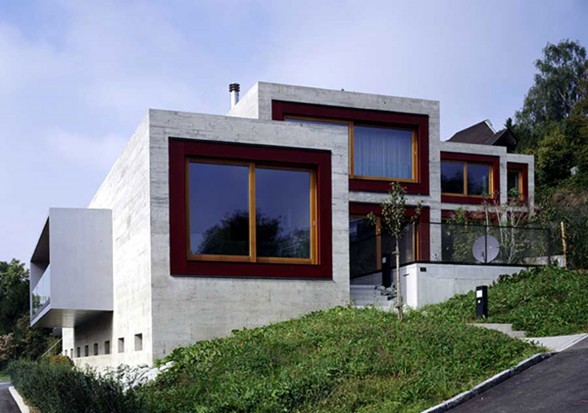
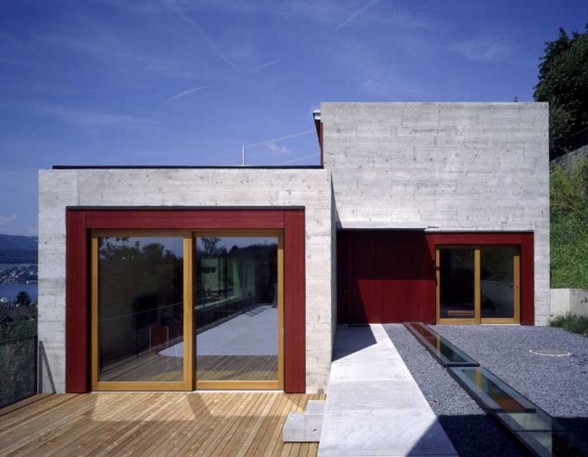
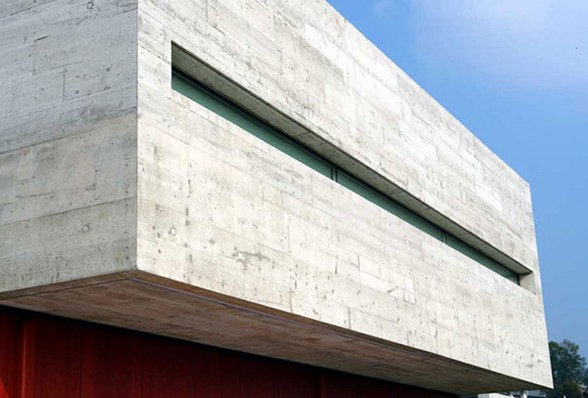
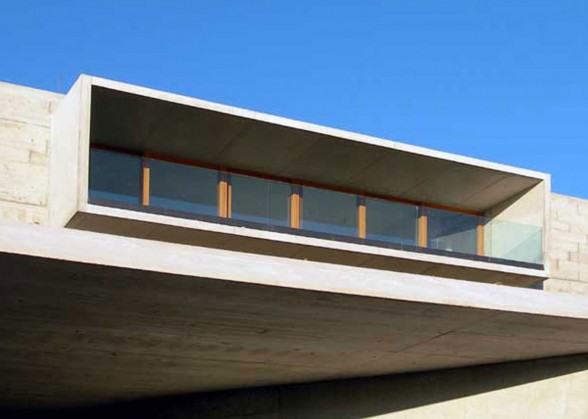
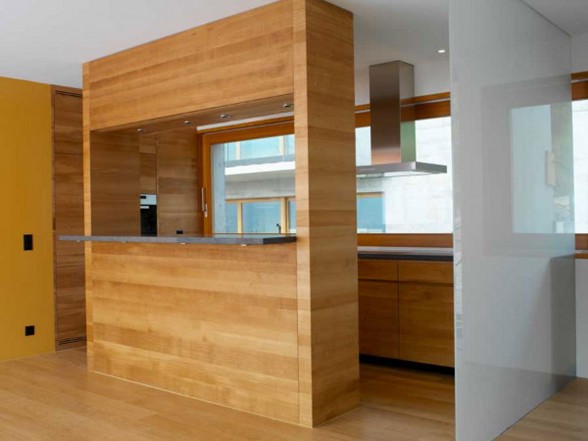
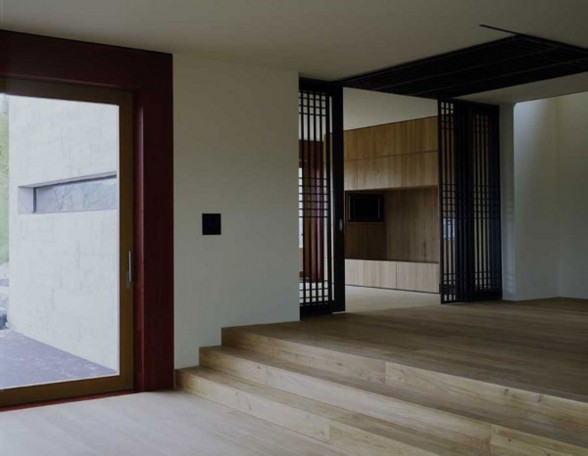
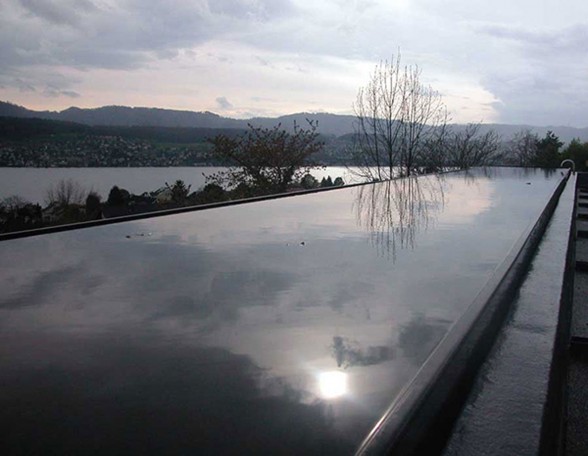
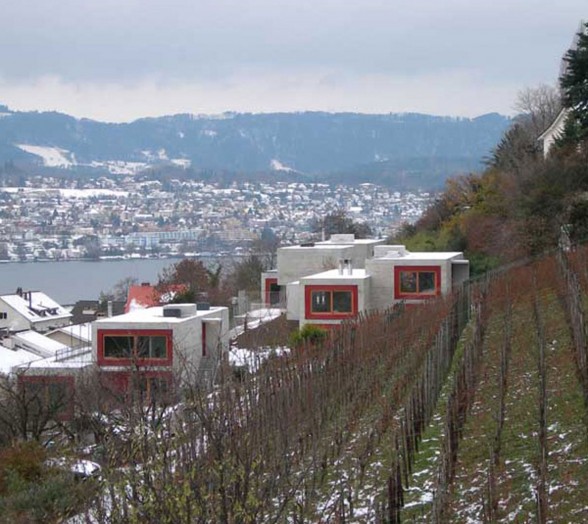




Comments are closed