It’s a contemporary ranch house design by WHIM Architecture in Burgh-Haamstede, The Netherlands, built with glass façade and the walls, it’s everything. On the reverse side of the glass facade, 20 meters long with a view of wooded hillsides, with the center stay – kitchen, living room and dining room – opposite view of this natural green area. The rest of this ranch around a central courtyard, ideal gifts for outdoor living and entertainment. Design of the house and yard are flooded with natural light through glass walls, natural light, and spacious interior. The open floor plan concept allows the views of the open character of any place in the main hall, making it more functional for the couple in their golden years. Lounge extra height follows the line of pitched roof, giving the house a fresh and modern aesthetics to create the illusion of more space. Looking to nature as the dominant element of the house, it was logical that the house so have been saved – more sustainable environmental features such as additional insulation, a roof covered with sedum, and the roofs of solar panels on household consumption of food, contribute to the heat pump to cool the soil in winter and heat in summer and heating in two additional fireplaces. [source]
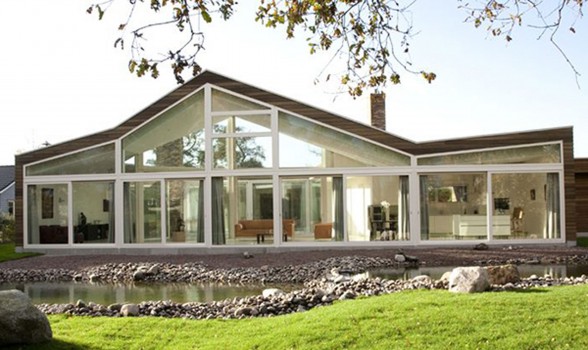
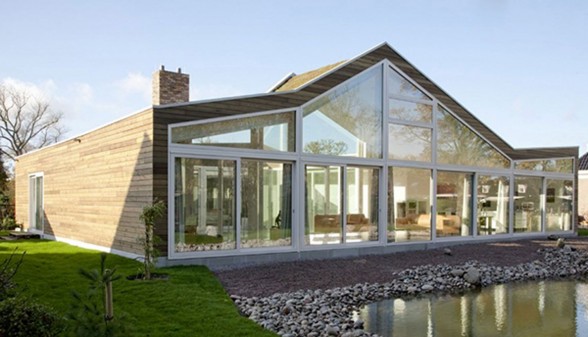
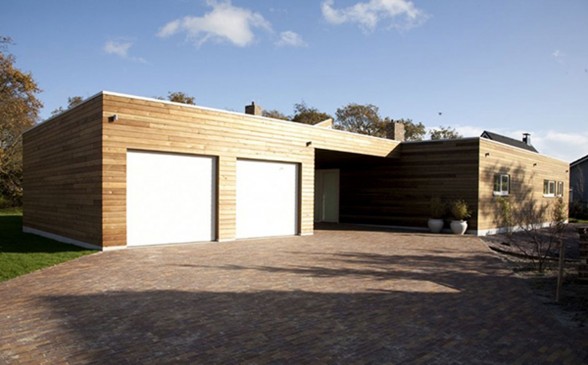
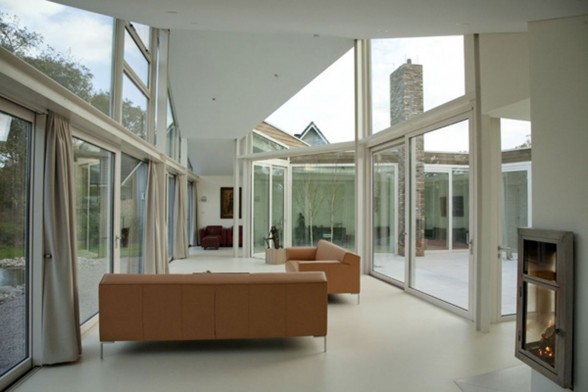
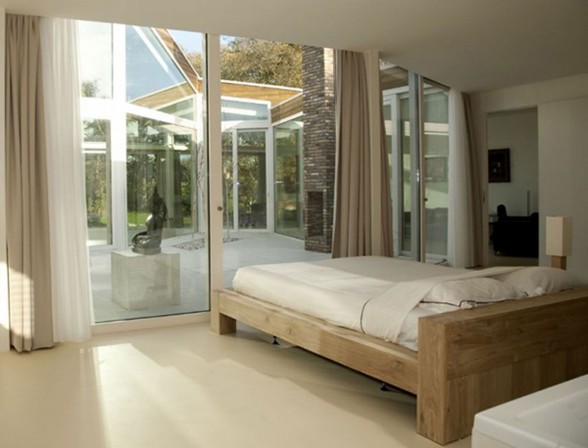
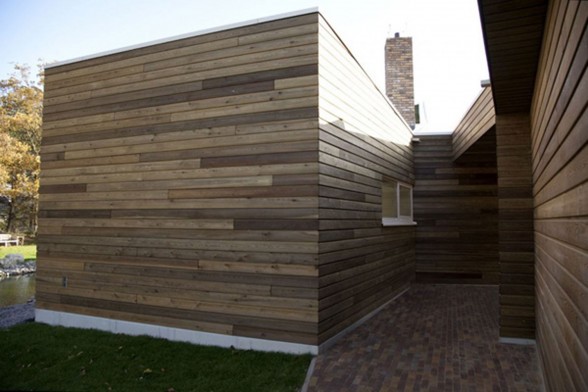




Comments are closed