Called by Shell Villa, it’s a futuristic house with natural environment built near Kitasaku, Nagano-Japan by ARTechnic Architects. Deformed cylinder, long and carved a place to bring a tribute to the organic nature of the environment, built in a particular shell bottle wrapped around the porch and ends at the tree, the focus is on the terrace. The building conveys complicity with nature, despite seem very futuristic, and do not know the whereabouts of the curve, each of them will be increased from one plan to another. The form walls are a warm and cozy interior, and breathtaking surprises changing light throughout the day, through two walls of glass and a round hole in the roof. rooms that flow to a gradual awareness, intimate, winding, and natural ventilation to be paid by the host. The basic building material rich in white concrete and wood, simple and suitable for the privileged, together with a beautiful view. [source]
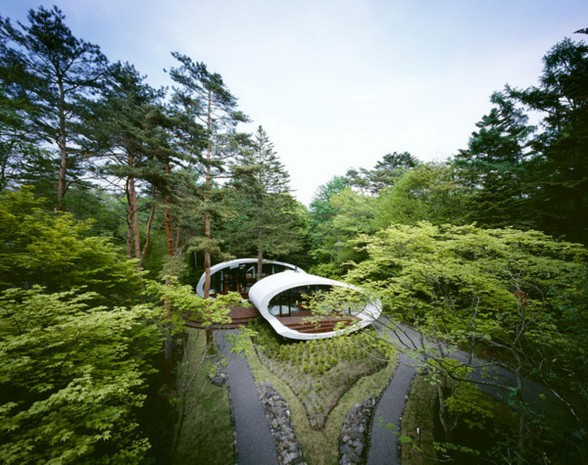
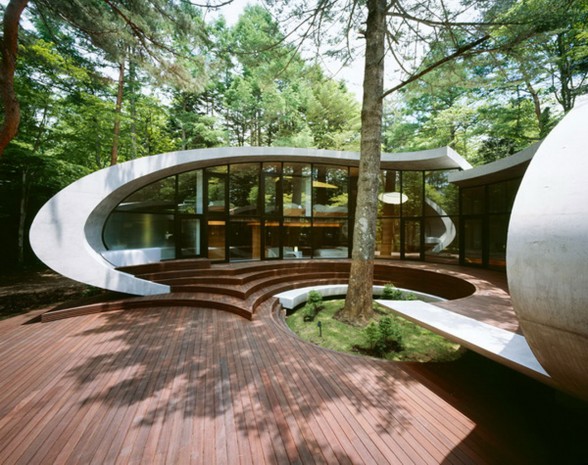
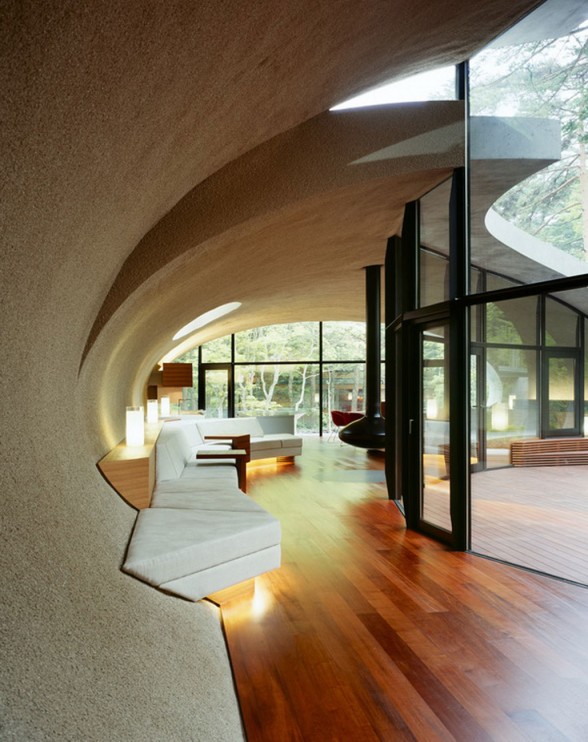
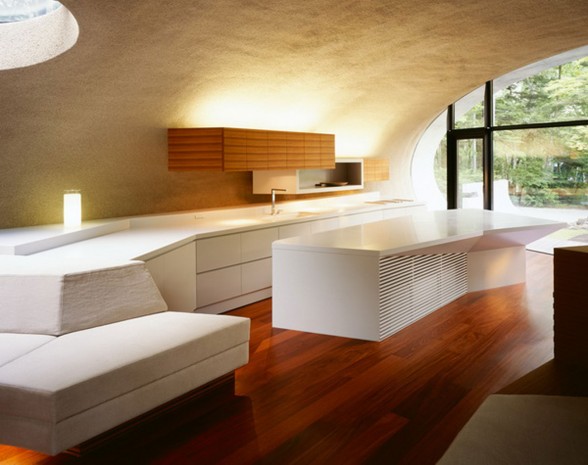
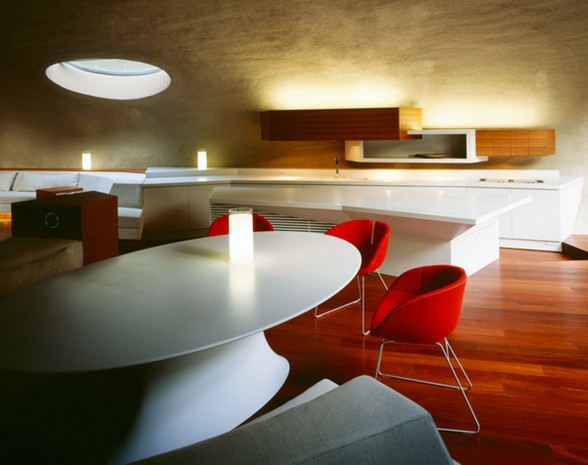
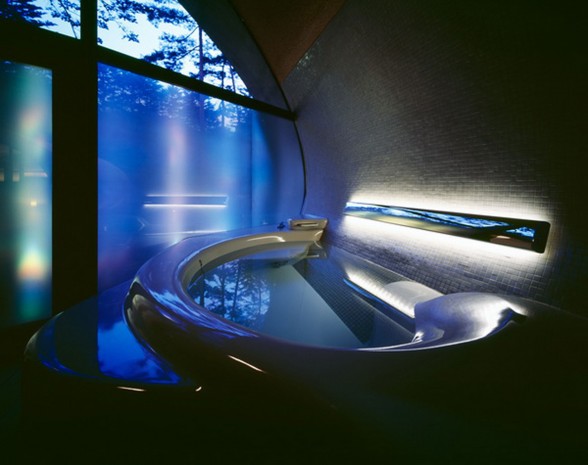
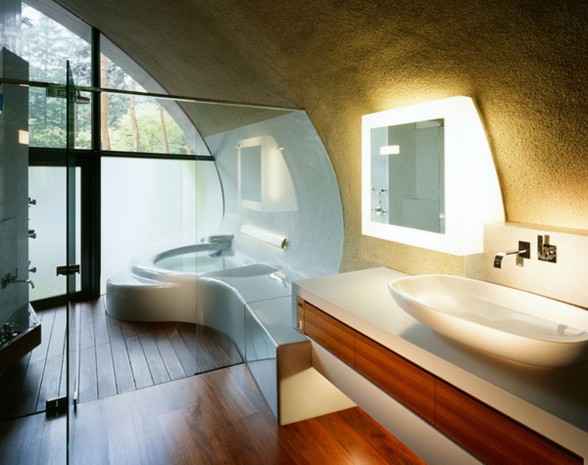




Comments are closed