Hong Li, a graphic designer from Singapore owns this house that has dark interior ideas. Here is the description about this interior idea we received: “A small, limited space two bedroom duplex apartment of 861sqft. 430sqft upstairs where I have 2 bedrooms and 430sqft downstairs where i have living room, store room and kitchen. In order to have a bigger living room, kitchen cabinet separating the living room and kitchen was demolished to create an open concept kitchen like we see in the photos. A drop leaf dining table is mounted on the side of the oven and induction cooker cabinet. Space under the staircase was converted into study area. A semi circle desk was created for this purpose, including drawers and movable cabinet for printer & fax machine storage. Lots of black is used for my apartment, hoping to give it a cozy boutique hotel feel. A living room wall is decorated with picture frames (gold, black and white color). They are hanged by nails and the layout of picture frames is changeable. I love chandeliers, and they were extensively used in this small house, even wall stickers for bedroom’s doors are chandeliers too. Ceiling roses ~ which was normally used in palaces, is also being adopted in my house design. I sew all the drapes and curtains in the house.” Although they are not professional photos, we appreciate our readers with their ability to capture the important details. Take a look at the situation from the crib to Gong Li in the last four photos restored.
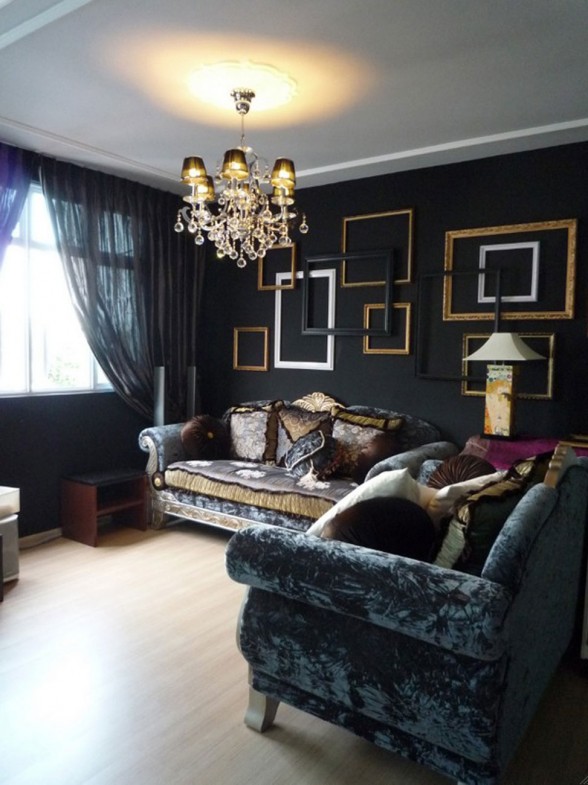
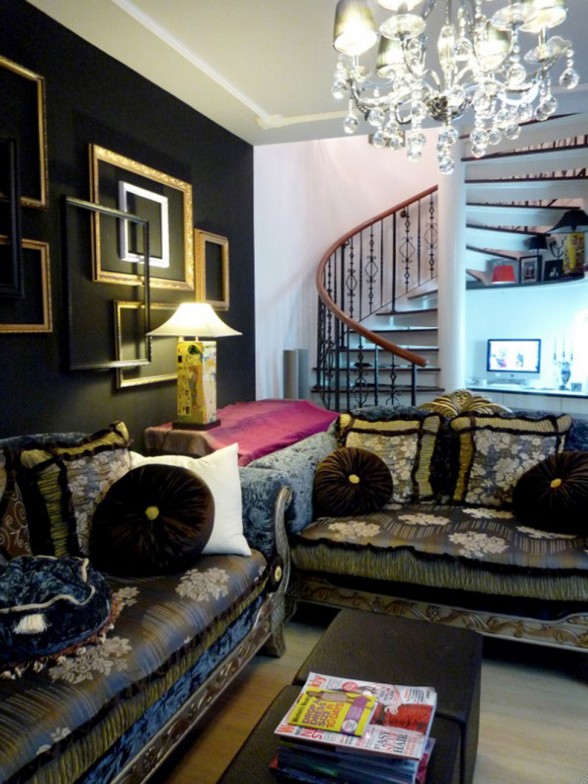
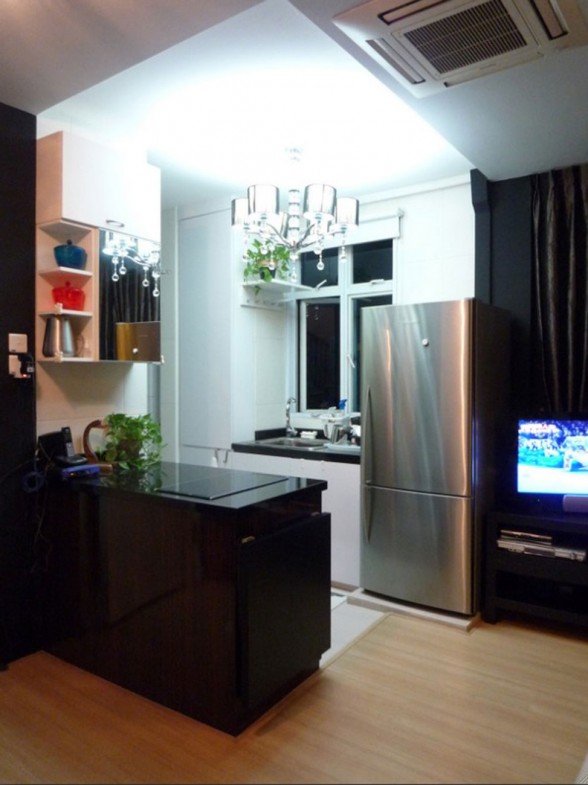
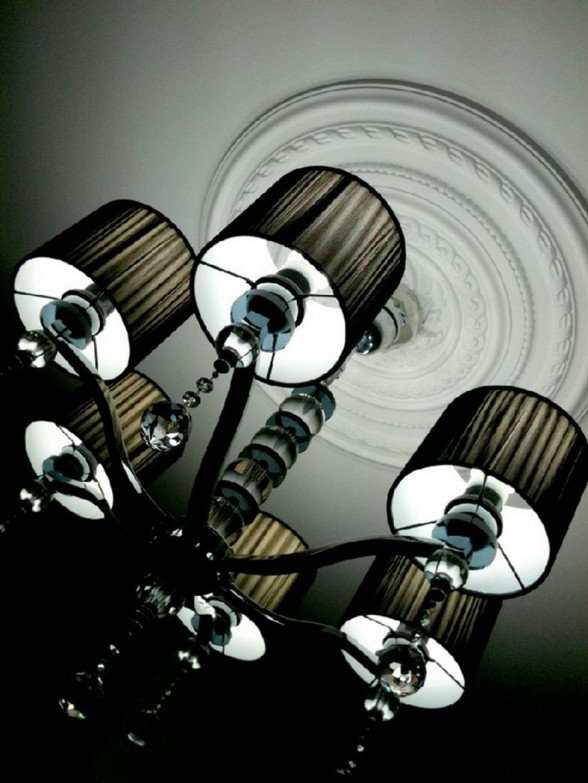
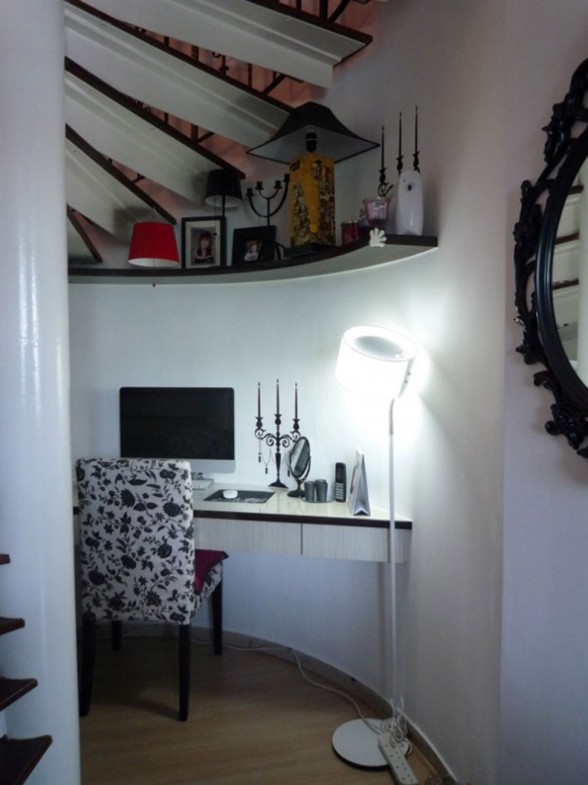
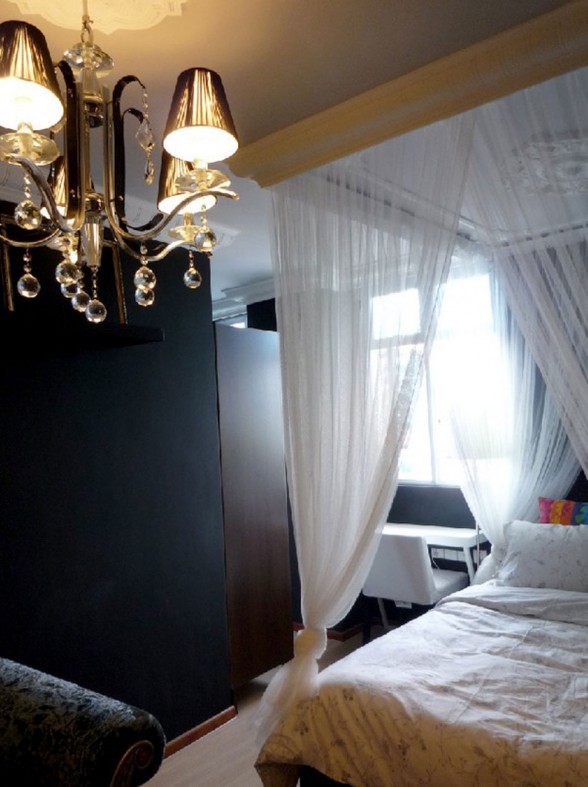
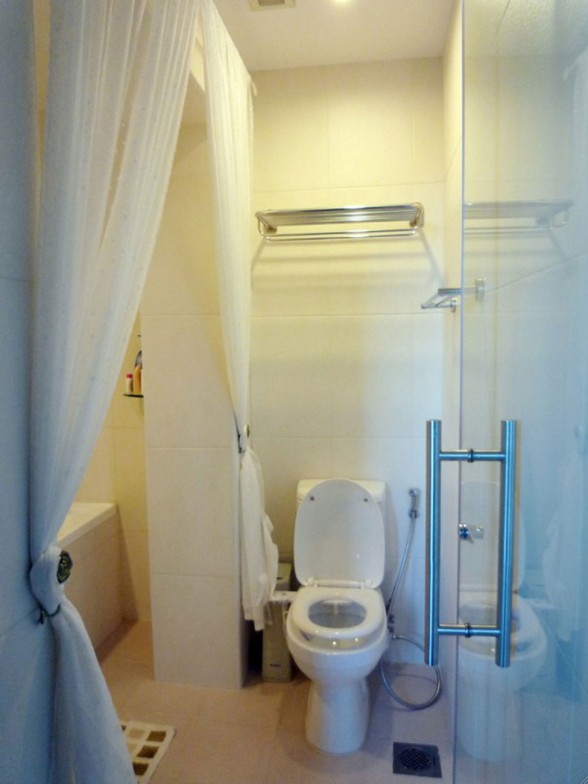




Comments are closed