A modern design of a façade that featured by a concrete and boxes shaped, surely this is a unusual house design that Carter Williamson Architects create in Sydney, Australia. Concrete seems a bit cruel and businesses, but a closer look, marble, as Breeze used to control leaves north light and take a minimalist beat on the walls of glass, something unique and original.
interior minimalist, but comfortable life, with a significant interaction between light throughout the house, especially in the two-story space. Interior broken down with remarkable details, such as chandeliers and oriental perforated ladder. Hidden garden on the roof of the garage and living room defines the amphitheater. [source]
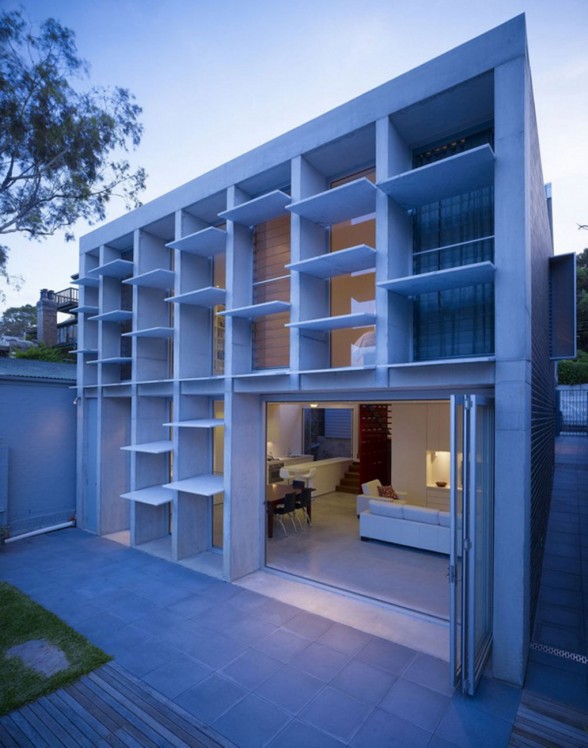
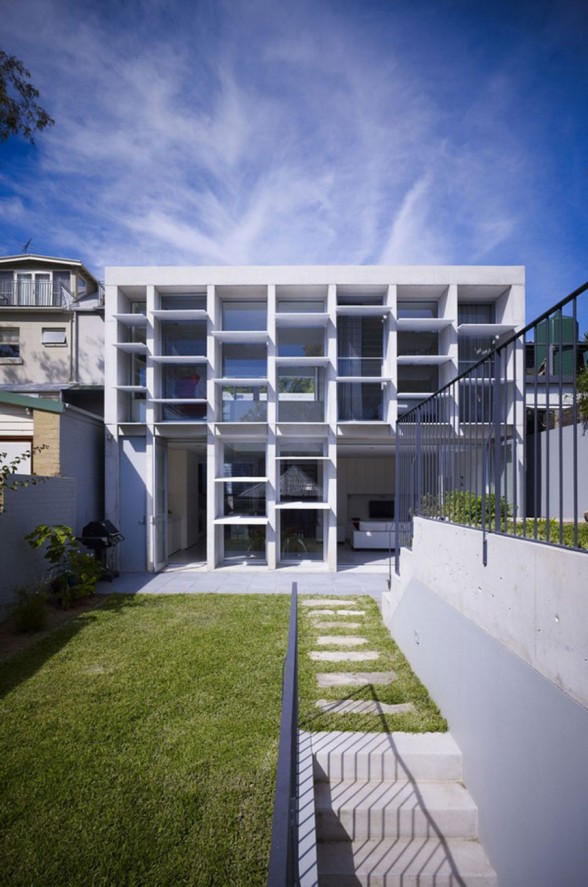
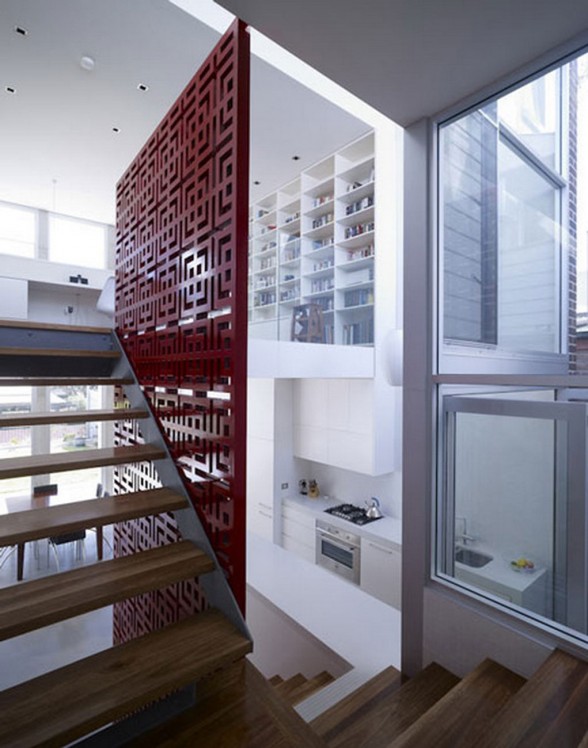
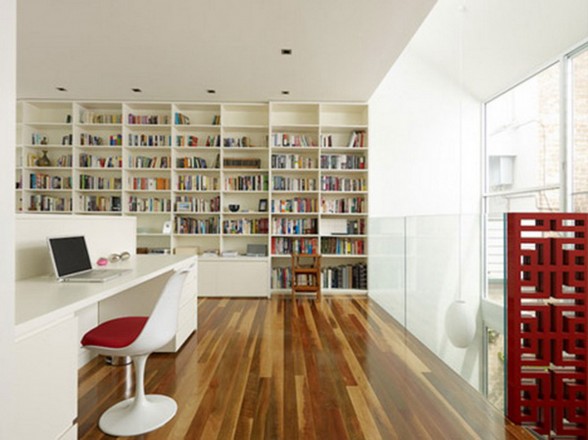
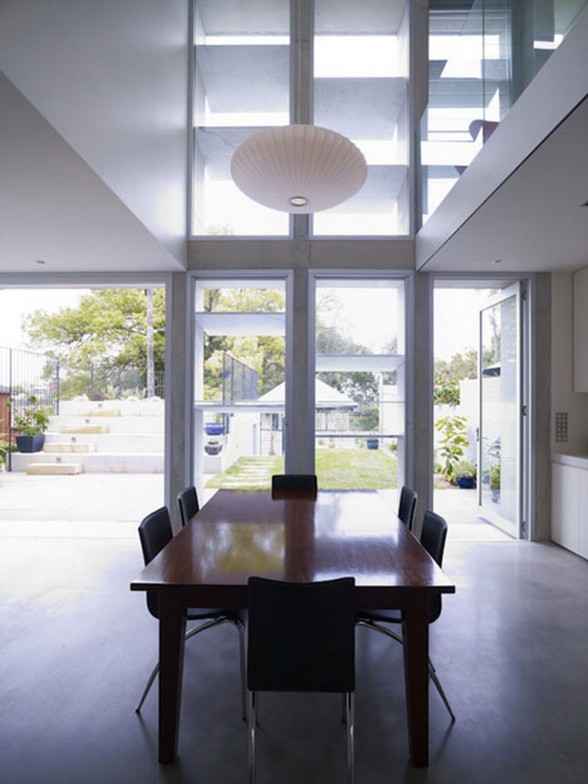
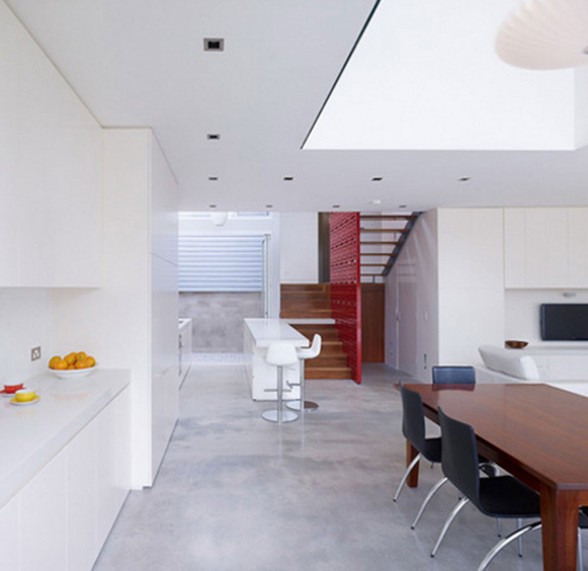
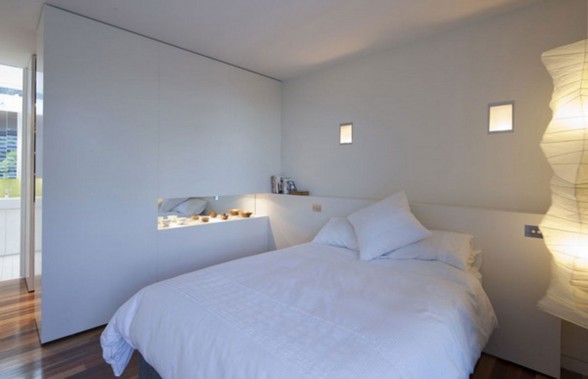




Comments are closed