Slovenian architecture company : Bevk Perovic Arhitekti designed a rustic-style exterior and urban-style interior barn house with beautiful environment called as Farmhouse HB. This barn house long, flat shape, which is ideally suited to this rural Pirnice Ljubljana, Slovenia fits. But this is where the Convention and the inspiration for the modern urban life. The house is crowned by modern aluminum roof that extends over the side of the house. front and rear facades of houses are made of glass, combined with his pastoral landscape the house, while flooding interiors with natural light. Interior of the house extends to the grass through the forest cover that invites outdoor living with glass sliding doors. The modern interior has been designed without walls, which in modern design, open floor plans for a social life and entertainment. But when a little privacy in order, are the bedroom and built a library in a level below the level of the sunken concrete, which opens onto a patio is included.[source]
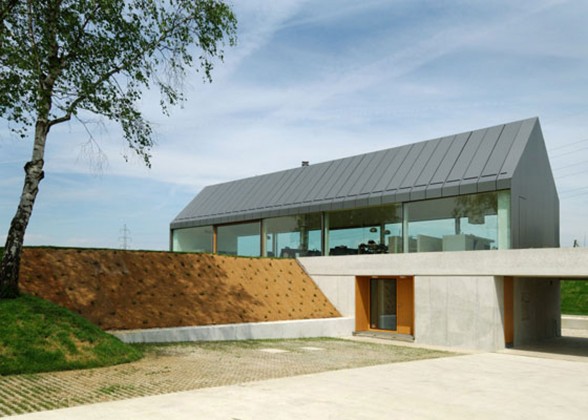
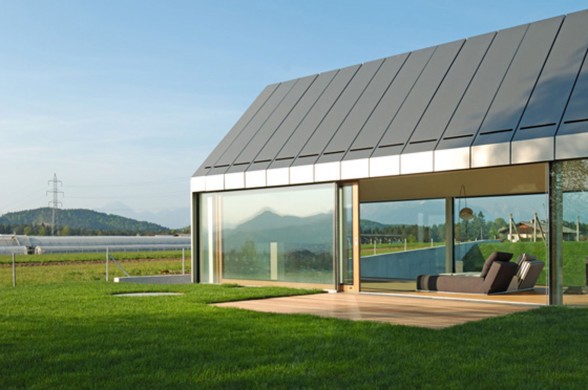
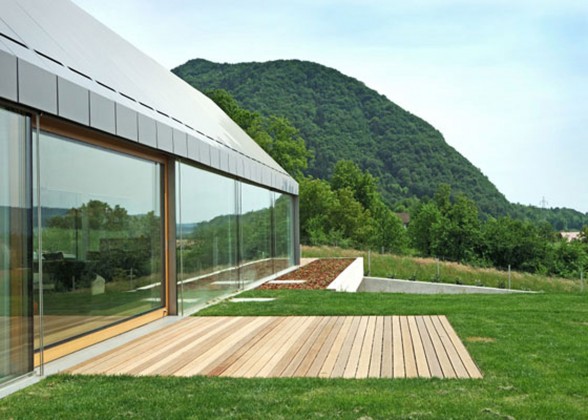
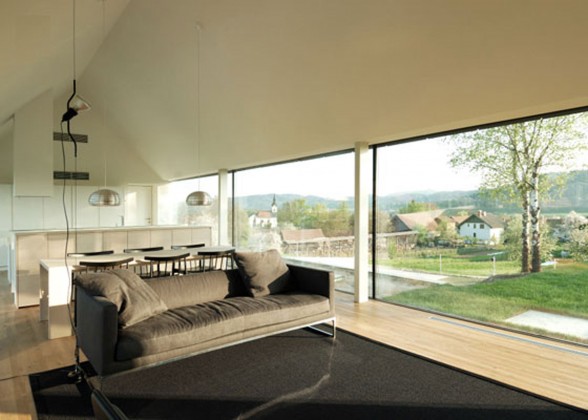
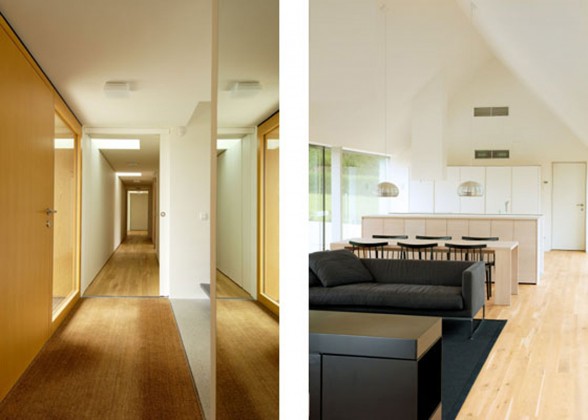
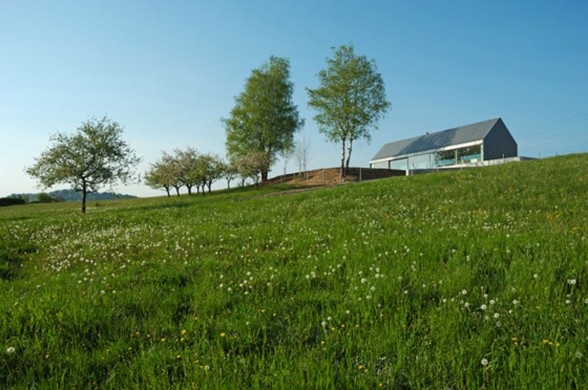




Comments are closed