Paul McAneary Architects finished built this modern terrace house with simple style in London. The idea of this extension is the garden will be a continuation of internal space “outside”. Final extension is not only clear, clean lines that are so prevalent in modern architecture. But the 30 ° swivel design that allows individuals and perception of overlap between the inner and outer space. This conceptual idea was floating on the details of the facade of zinc and the outer surfaces, which reduces to a rectangular region is identified. garden becomes a vital part of life
Space.
expansion of kitchen, bathroom and living room. In addition, there is a wall of storage that can hold a lot of things. units whenever possible to help the area remain hidden, as calm and orderly as possible. part of the roof extension is made of glass. This allows light to enter the house. Colored floor and ceiling bounce light so that the expansion is always light during the day. [source]
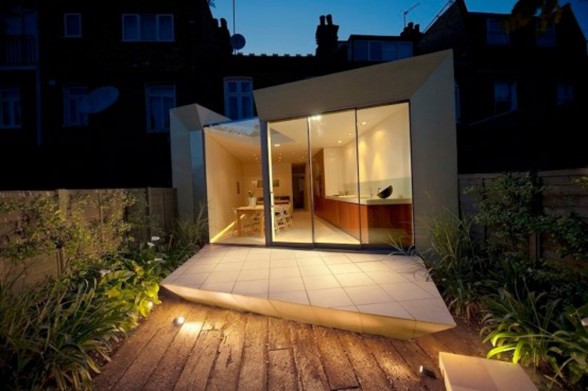
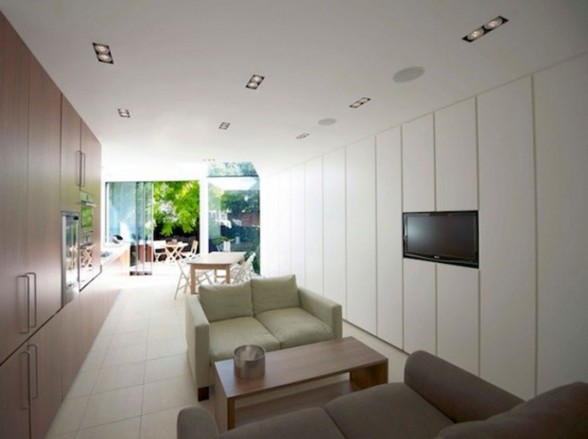
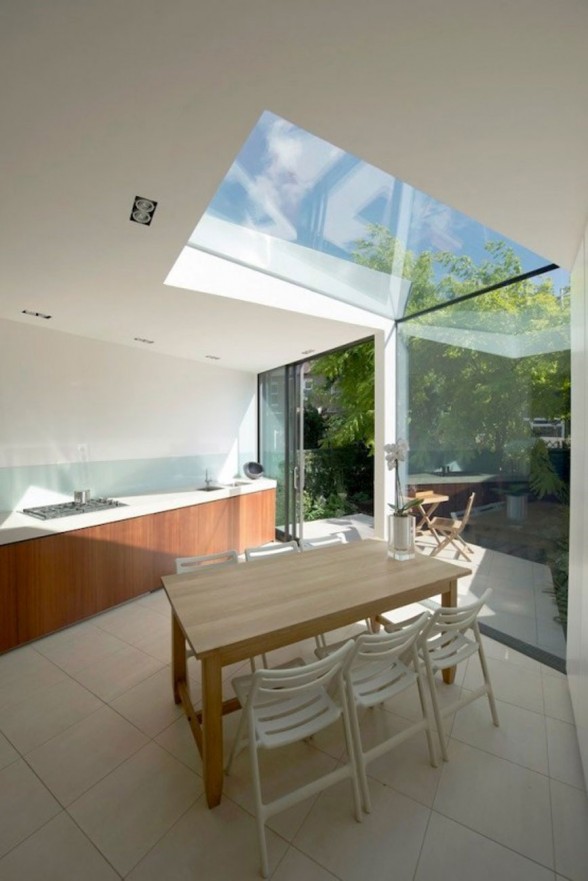
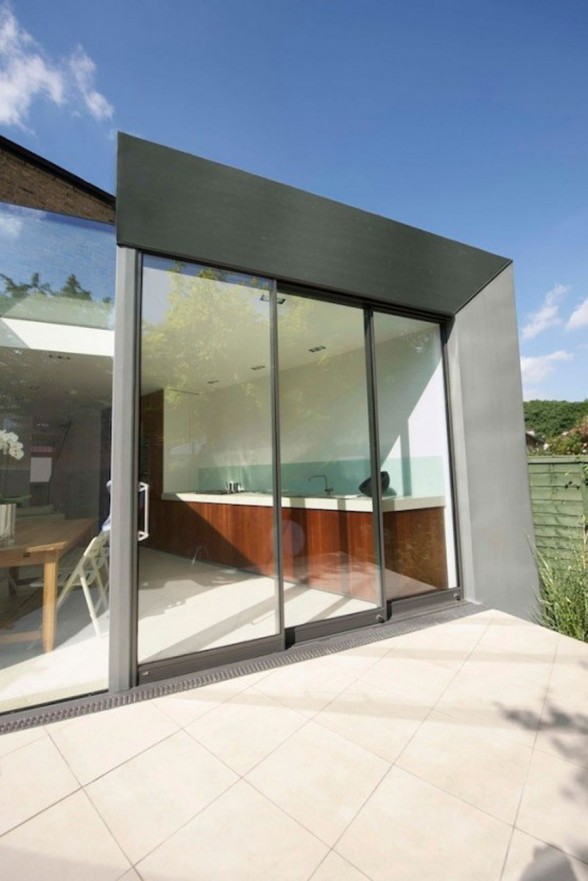
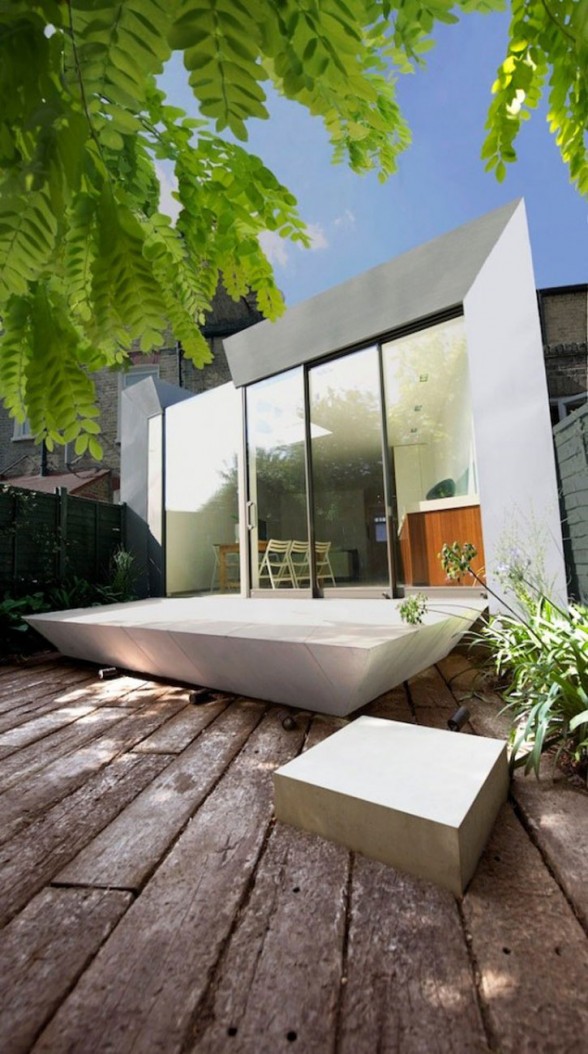
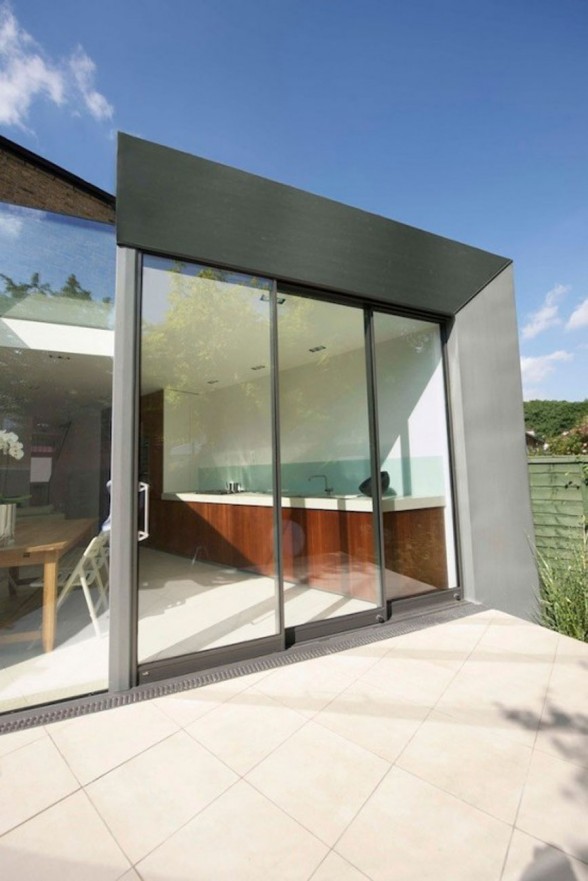
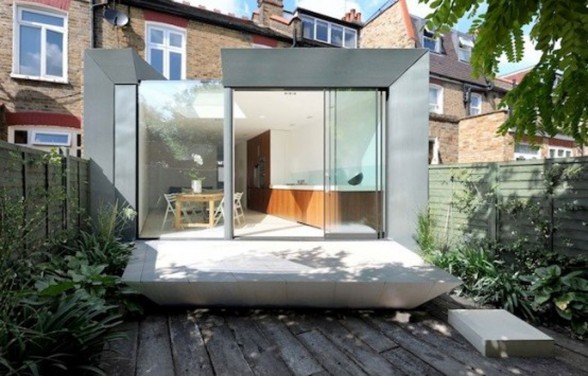
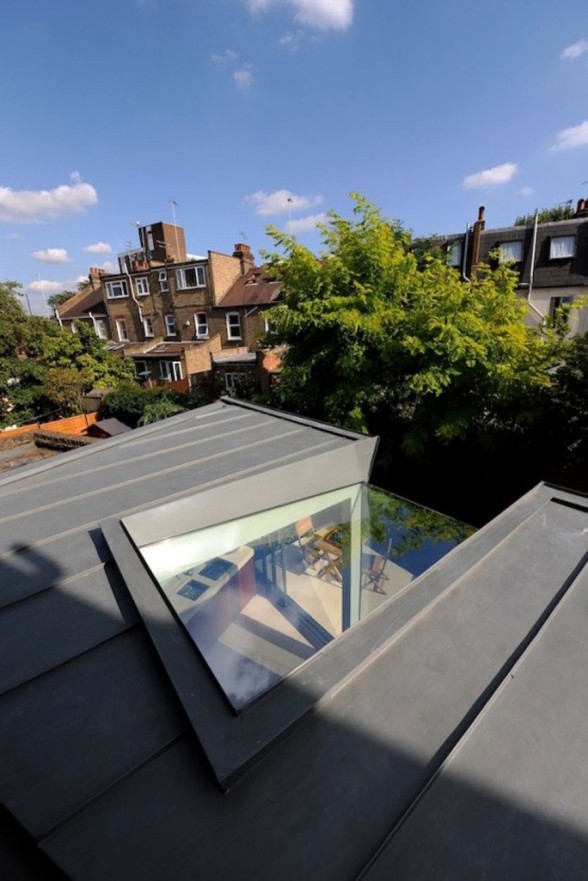




Comments are closed