Anna Belyaevskaya design this house with country look outside but modern and beautiful interior inside, worth implementation for a house that built in a suburb of St. Petersburg, Russia. Has an unusual shape and consists of two parts that take place both vertically and horizontally. All elevations in dark colors and white ceiling tiles. There is a balcony around the house, which is three meters above the ground. Seam outside the house can only be two stories, but it has five levels. The interior is very attentive so that the six bedrooms, large living room with kitchen, three toilets and two large bedrooms and a basement layer of 260 square meters. rooms and corridors have also been linked to entry into a spacious living room except the kitchen and dining room. Interior bright, tight and short. Primary colors: white, brown and orange. White glass tiles and stretched visually expand the room and close the light and distance. One wall of room is equipped with high-quality printing on the Gulf of Finland. One of the most distinguishing characteristics of an interior staircase to the upper floors. It is made from concrete and tiles in the same white tiles on the ground floor of the house. [source]
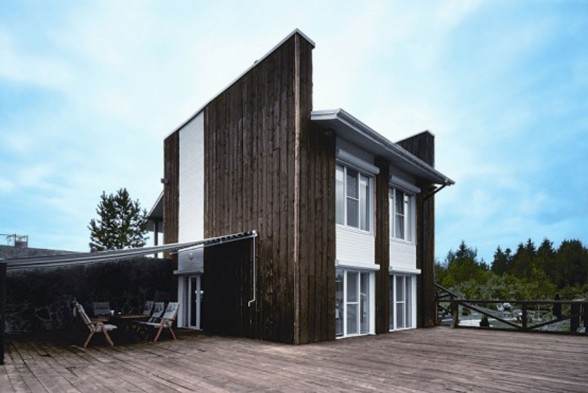
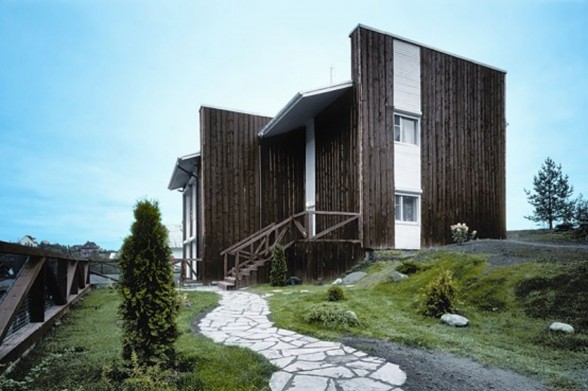
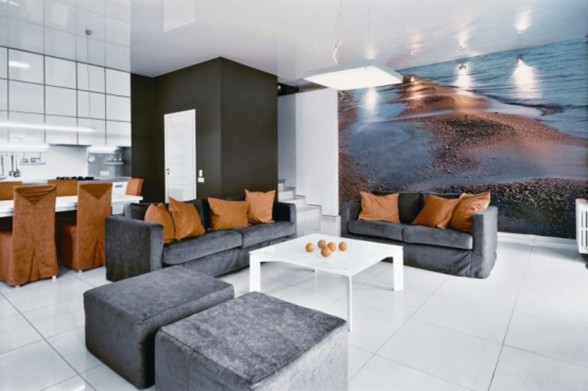
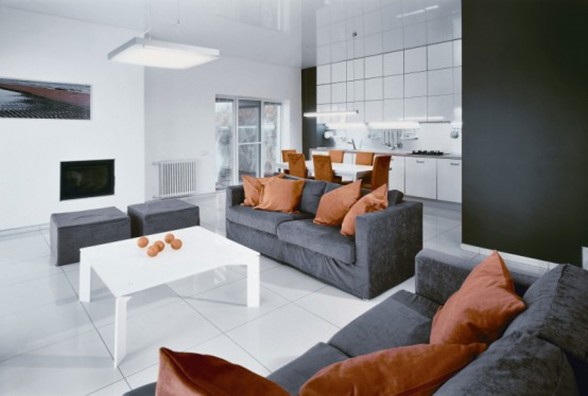
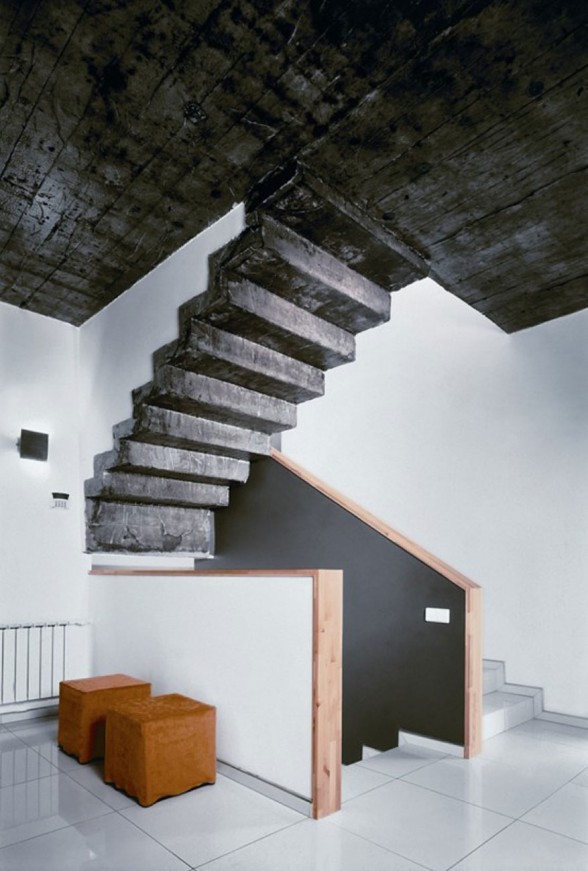
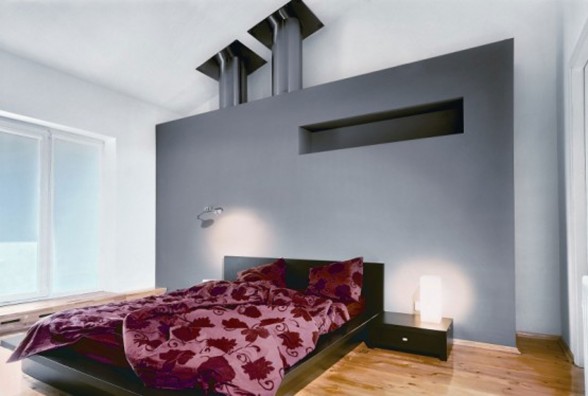
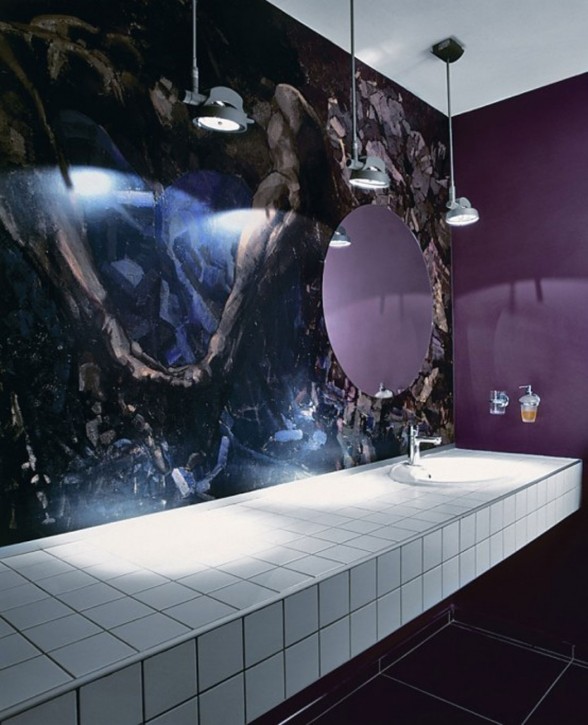




Comments are closed