This design is a concept of office lab in Torino which named Toolbox. Toolbox is a project to convert three floors of an office building (approximately 4500 square feet), which are designed to respond to the transformation of the city was founded. Traditionally, the occupational structure of industrial Turin, mainly at the plant that you (FIAT cars, Pininfarina, etc. ..). Today Turin professional reality is represented in more employment.
Interventions designed Katerina Tiazzoldi, focuses mainly on the ground floor. It is designed to create a functional rehabilitation and the whole architectural complex. Toolkit was developed as a professional incubator. His design was for a new generation of professionals (architects, web designers, artists, lawyers, accountants and independent contractors) was created. Derived from a mixture of traditional European labor market (organized in small offices) and the American model of open space was designed as a tool, an attempt to invent a new approach to work. [source]
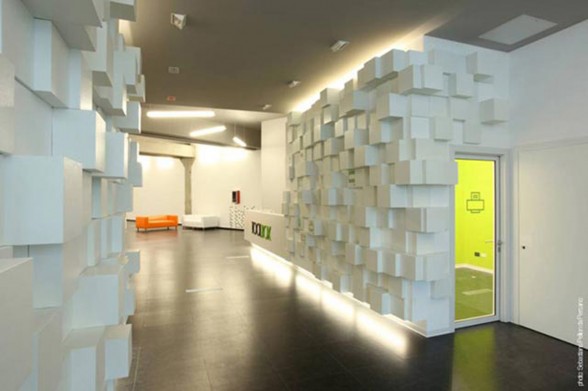
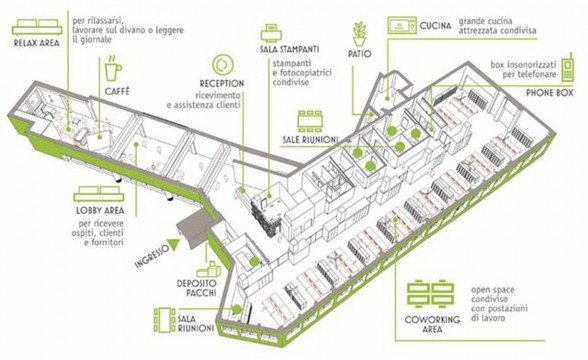
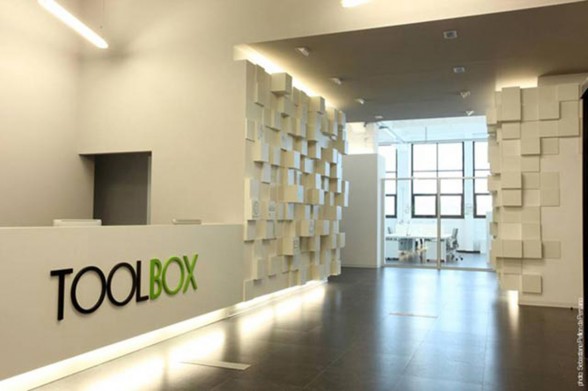
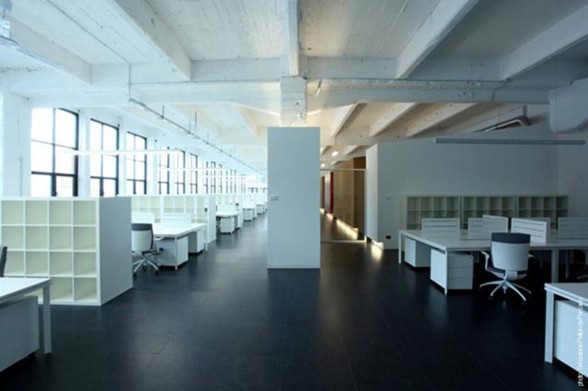
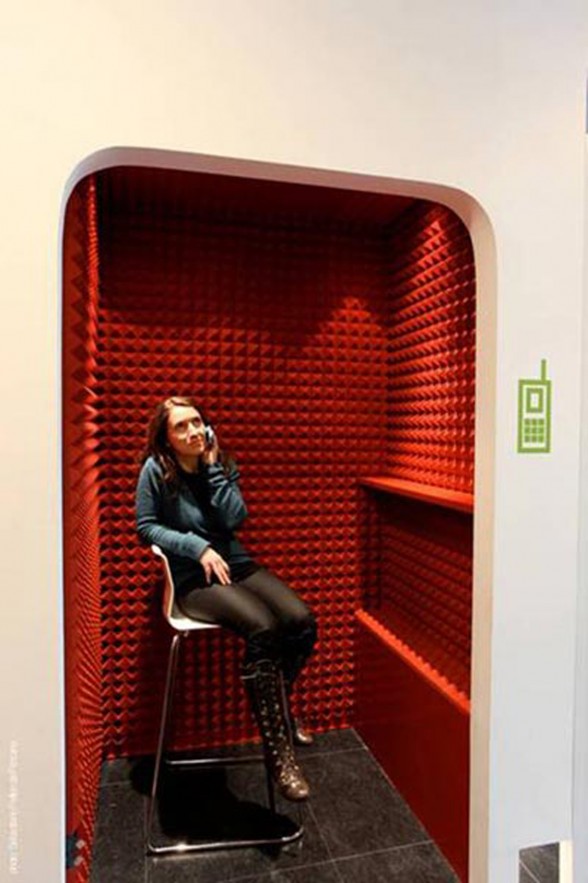
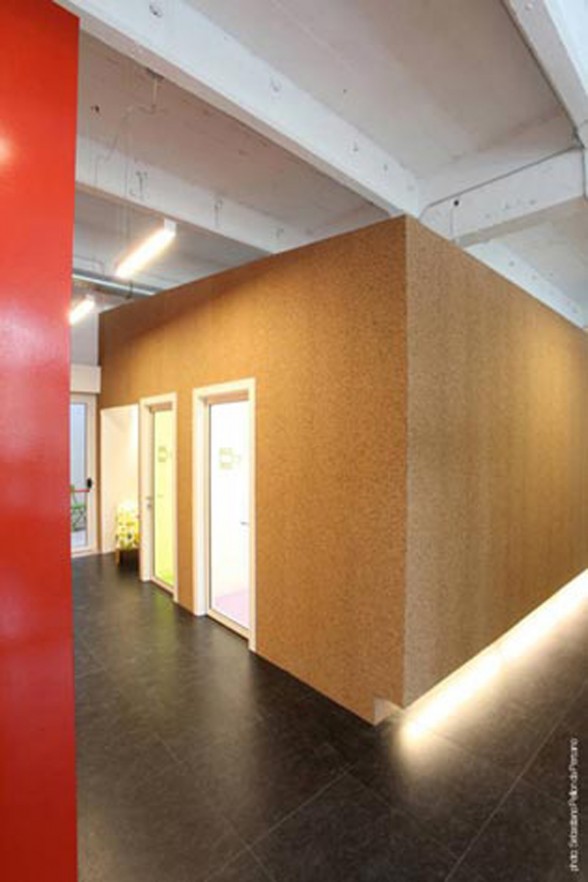




Comments are closed