This office building provides an alternative office building with interweaving open social spaces, and closed workspaces, it is located in Gurgaon, the office hub in the suburbs of New Delhi.
Design brief of this 50.000 square pre-installed, inexpensive accommodation for the range of clients. The design combines the program needs a business center with environmental problems, which are crucial in this context.
Design provided two types of informal space and the public and various levels of individual units. On the ground floor there is a place for recreation, informal meeting, which defines the record as well. passive cooling strategy is applied to environmental change, which is not air-conditioned to create. This is done through the creation of water bodies, as well as taking into account the mass of only two sides and both sides are built is open to the movement of wind. Cafes developed as part of recreation area. [source]
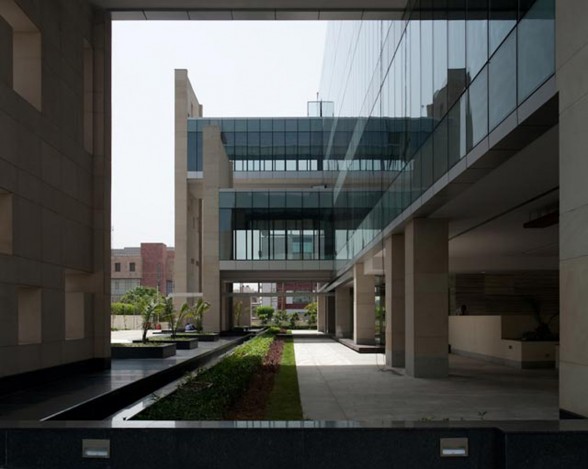
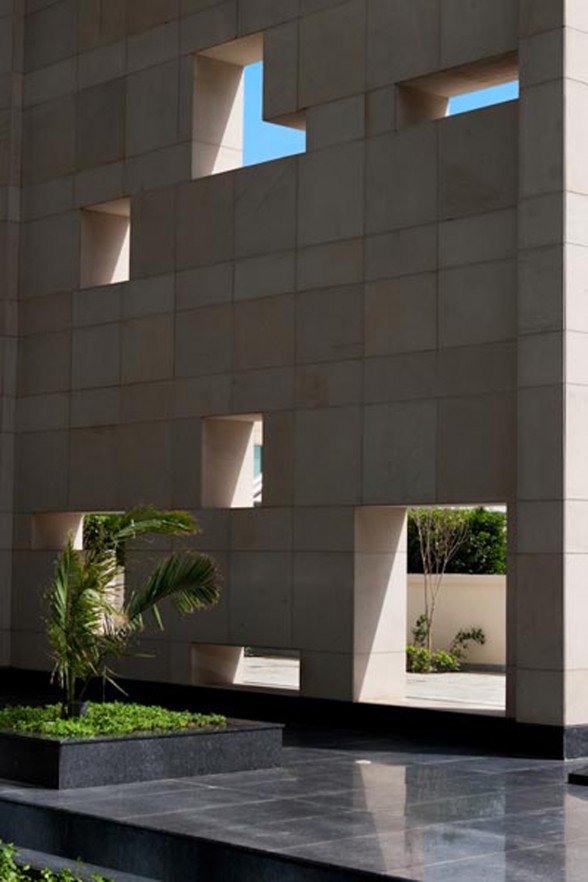
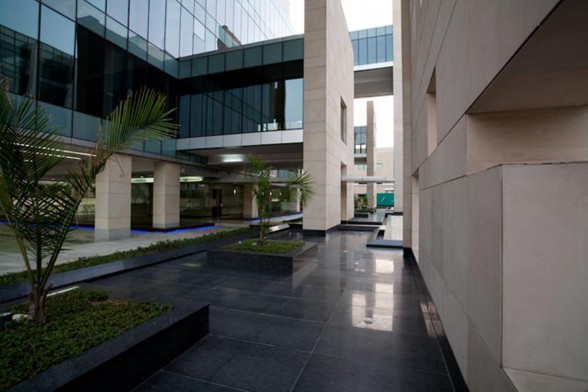
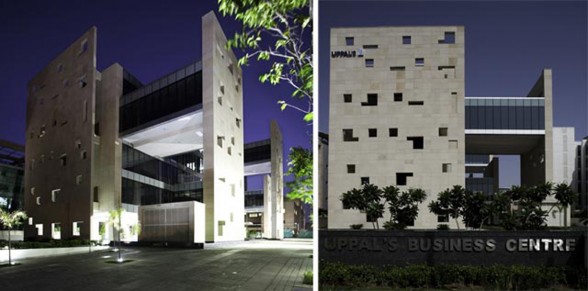
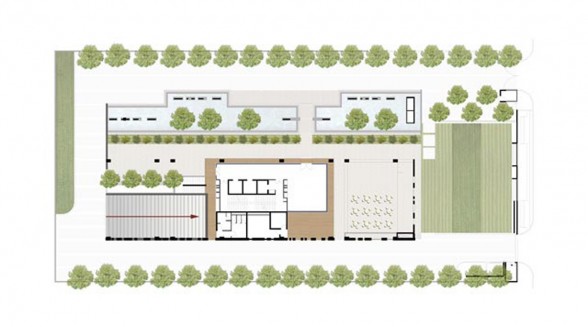
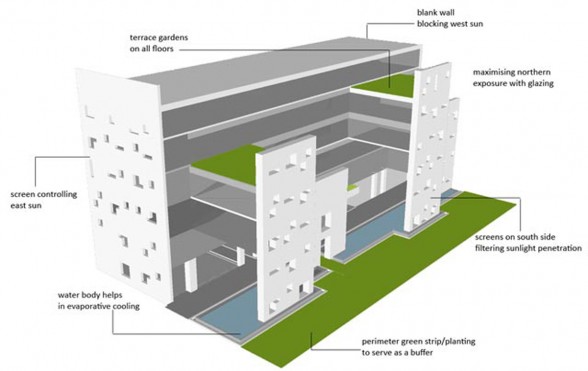




Comments are closed