VMX Architects designed this block house called S-House in the island of IJburg. In a classic design combines two types: the courtyard house and the house of the Lord, and Domus. Horizontal house was divided into three parts. The first floor is designed as a basement, the entrance to the house, storage space and a lot of work and a game room next to the garden. Terrace, kitchen open space on the first floor. Family room or living room overlooking the garden and the way to the kitchen. The top floor houses a bedroom and bathroom reserved. House facades-S completely in light yellow, which shows the house, tiled floor, separate from all other houses in the same row.
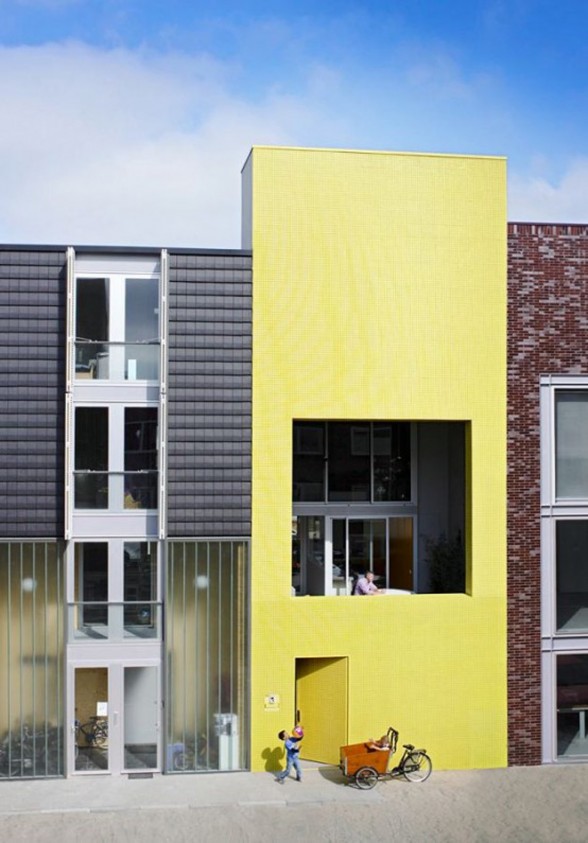
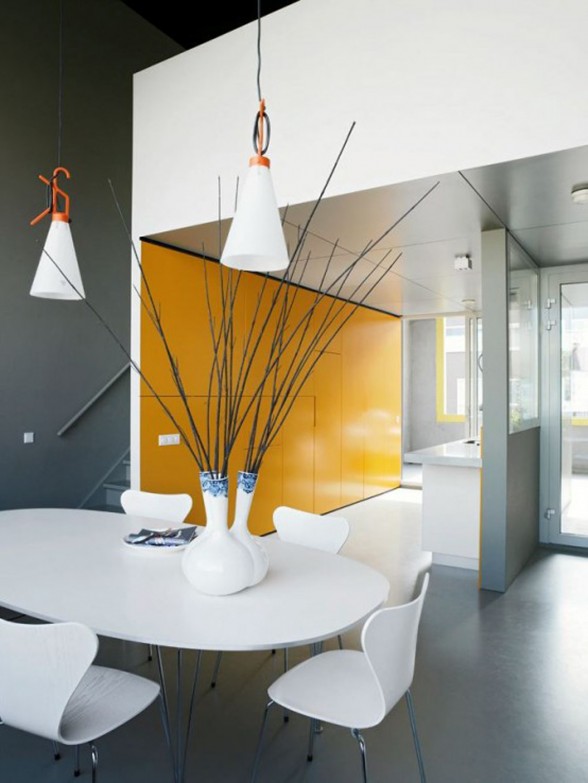
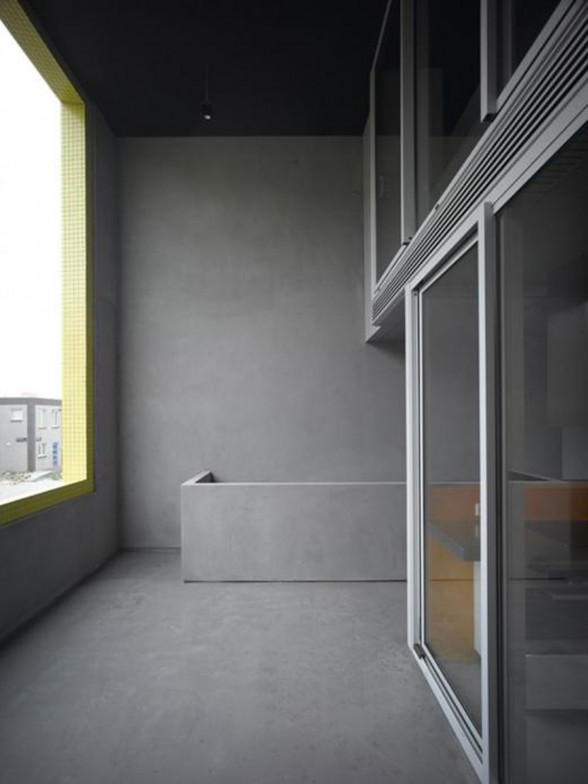
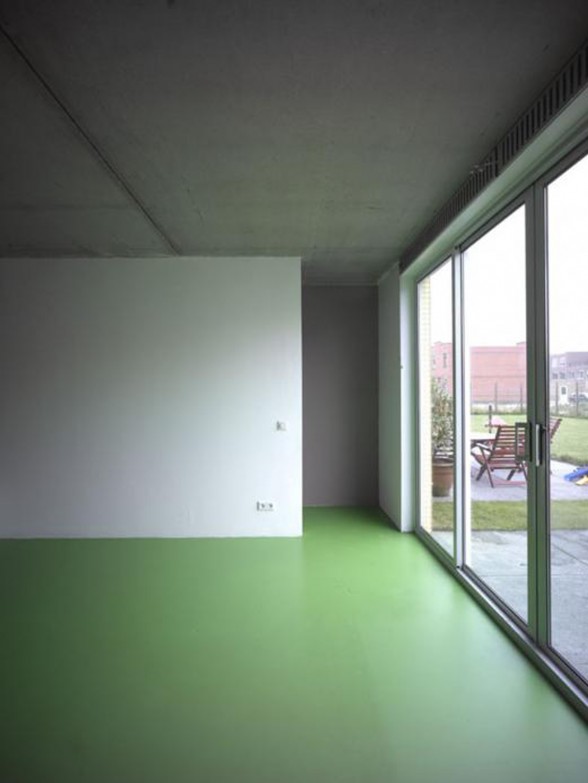
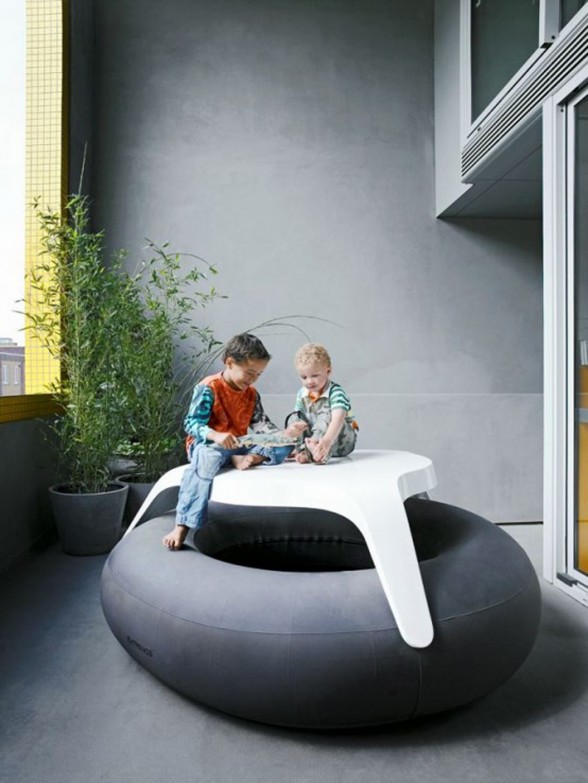
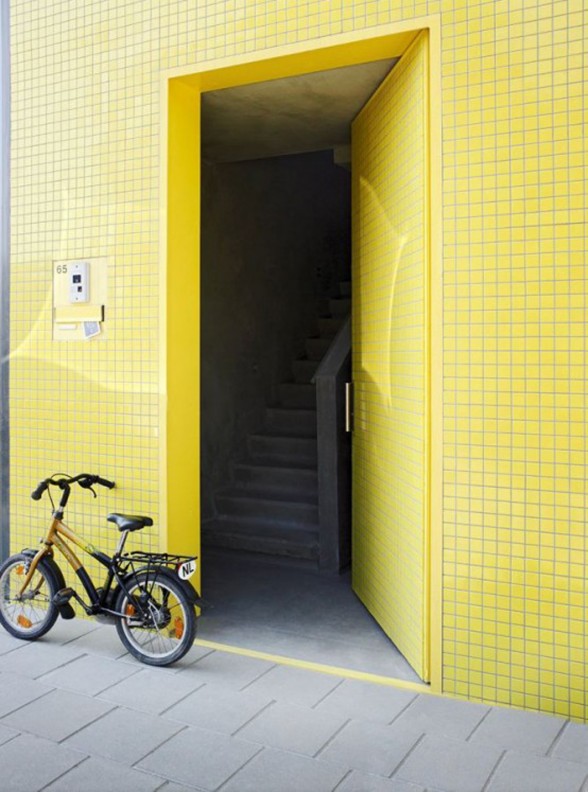




Comments are closed