Built in Bodrum, Turkey, this house plans has swimming pools in the roof that collected rain water. Global development architecture of this house an unusual there. It consists of three separate buildings built in the 75 square meters side by side with the narrow space between them and are connected by a glass atrium. Everyone has different functions: one bedroom and a bathroom, kitchen and dining room and guest house with an adjoining office. The glass acts as a central lobby entrance and lounge with 180 degree view of breathtaking landscapes and was made possible thanks to the Gulf floor to ceiling windows.
The main open house will ensure that it is light and airy, must in the summer. The roof is covered with pools of rainwater harvesting. Cascades of water from the roof of a building to another and then spread around, so that the natural cooling system for hot weather. [source]
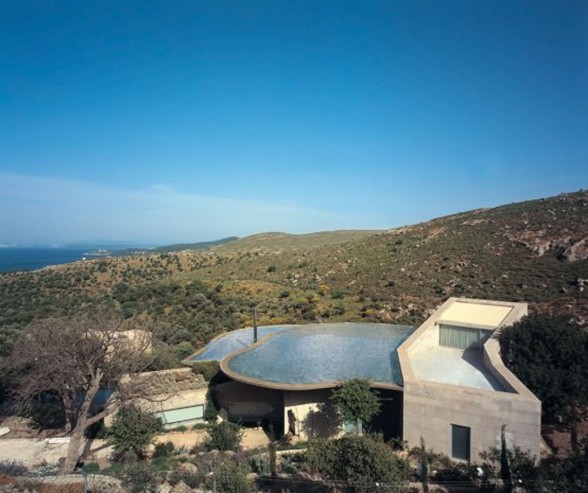
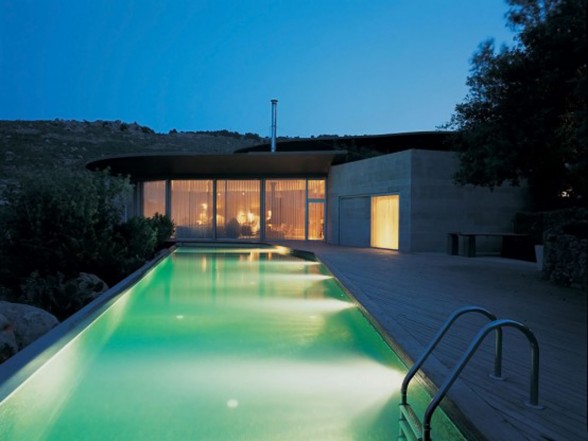
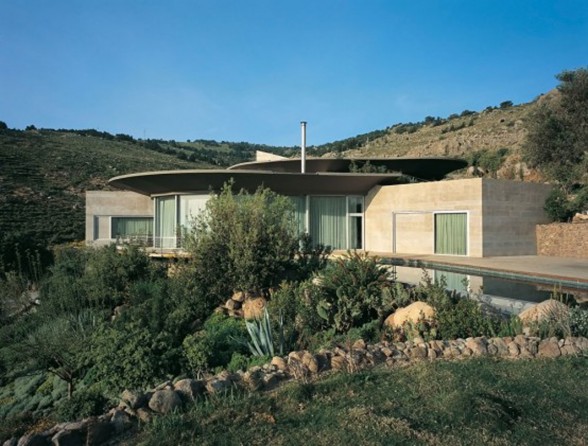
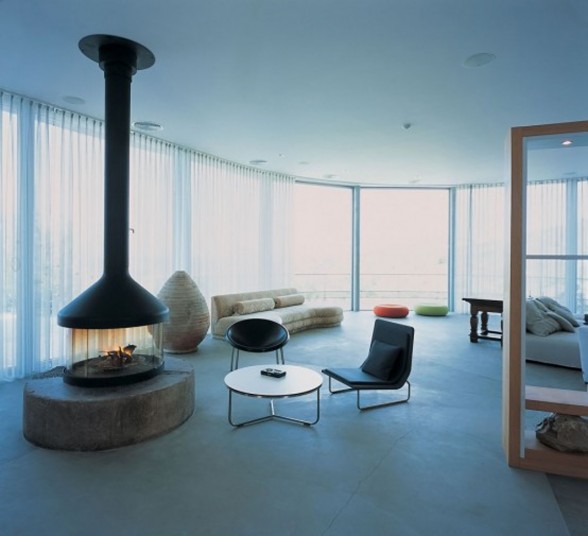
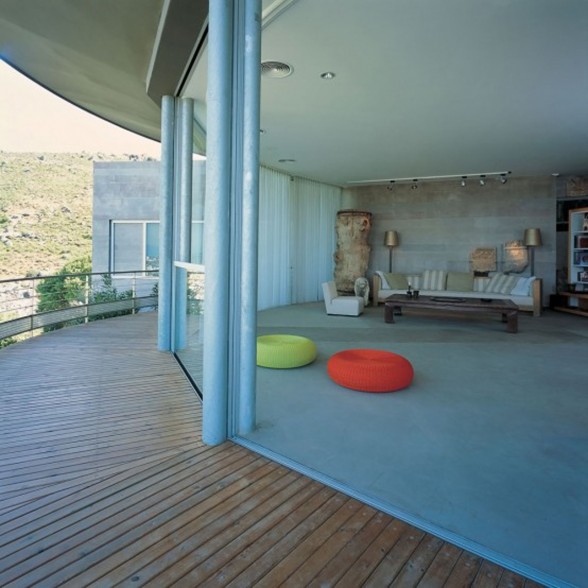




Comments are closed