Minimalist House Plans located in Nanjing, China and called Slit House. Despite the very modern and minimalist look that is in harmony with the environment. The entire structure, façade and roof are made of concrete. This is one of the first concrete buildings in this area. Thanks to the street, you can see beyond the minimalist and modern. The interior of the whole tree in order to live more comfortably There are two areas, half of the difference in height of the Internet world. The living room has two ceiling height from the floor and the dining room floor is 1.5 ceiling height. There are not many holes in the house to protect your privacy.[source]
Photographer: Iwan Baan
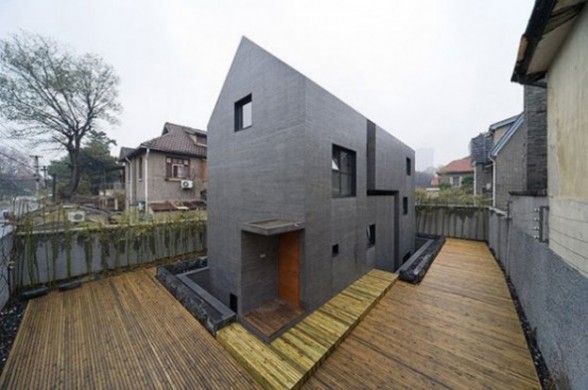
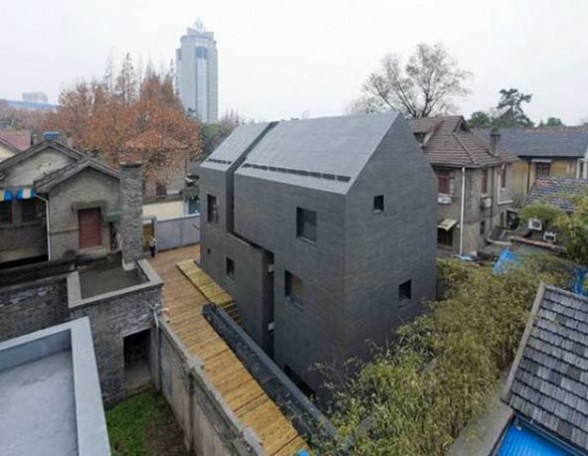
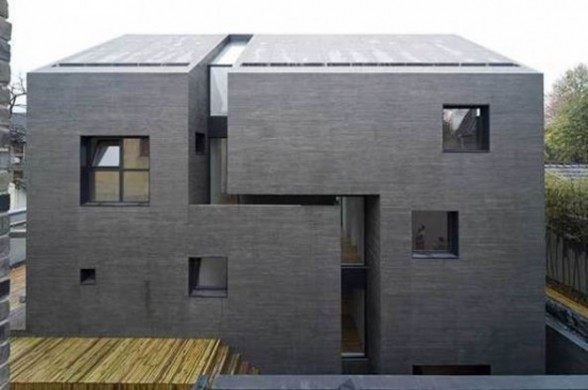
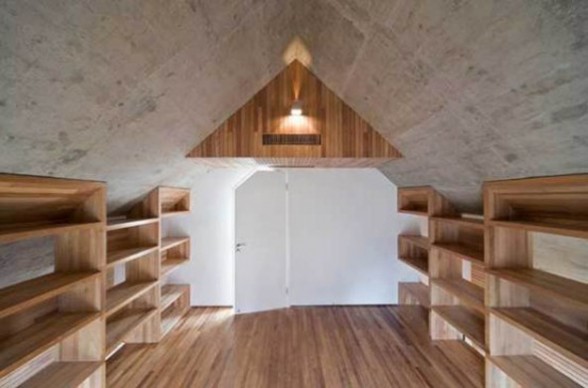
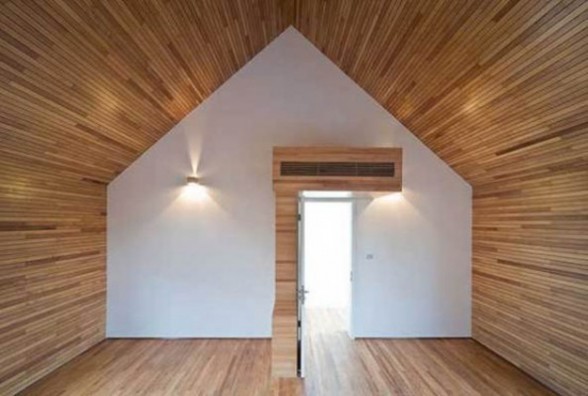
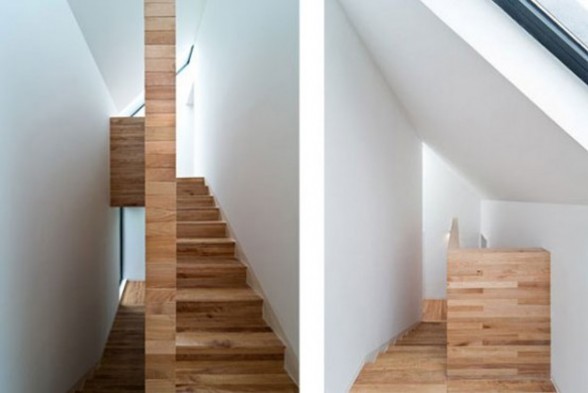




Comments are closed