This modern house build in the hill of Portland, Webster Wilson –the architect- created this green house concept but designed with modern touch. Although in a modern style of the house completed by the generous use of natural wood and stone. Directors of abundant space and natural light is converted into a house. There is so high that the view of the neighboring control can be seen from almost every room in the four levels. Dress the house in a knot cedar with dark wood and the weathering crust. Total floor area is 2600 square meters. There are 4 bedrooms, 3.5 baths, study, work, kitchen, utility room, master bedroom with a terrace on the roof and so on. Low energy consumption lighting concept used aluminum framed window insulation, solar panels on the roof, and more principles of the home.[source]
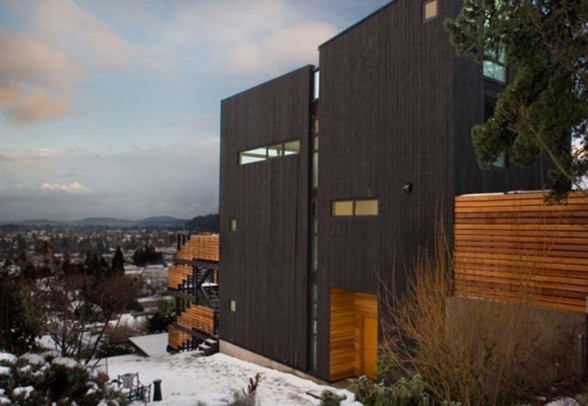
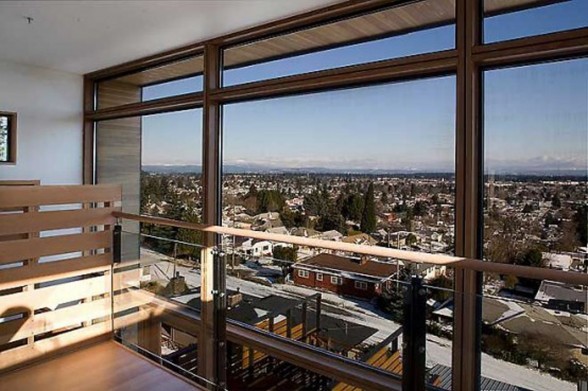
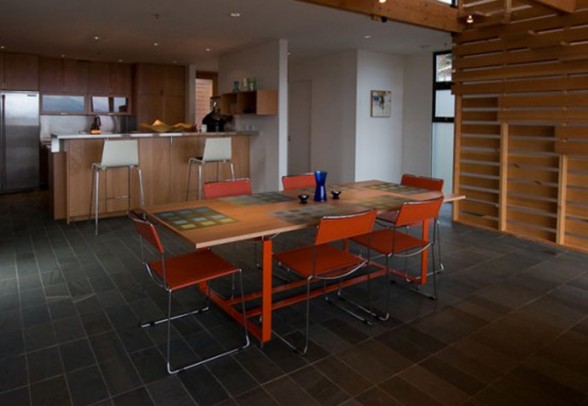
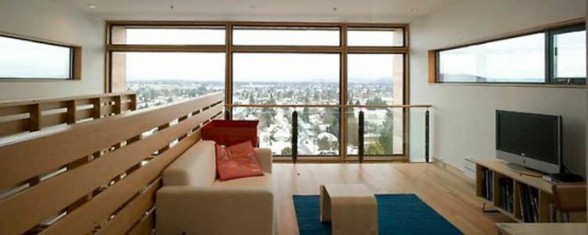
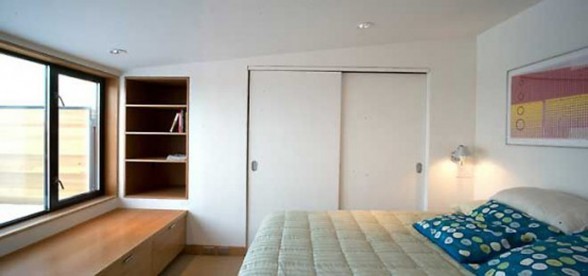
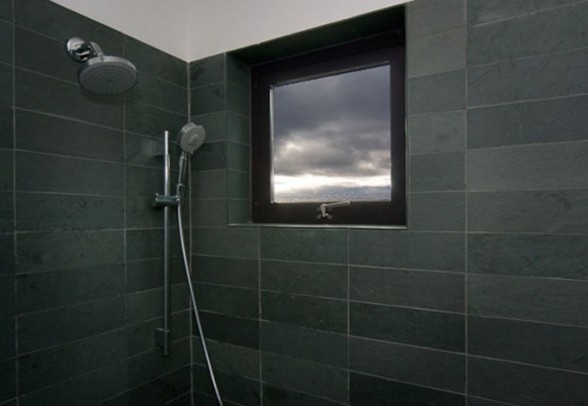




Comments are closed