Built on classy Santa Barbara site, this sustainable house plans has modern decorative design and green environment surrounded it. The relatively small home all that they have huge mansions around: two car garage and living room / dining room, kitchen, bedroom and bathroom, bedroom and bathroom, a gym at home, toilet, 2 bathrooms, offices, home office, dining room in the Outdoors , outdoor living, swimming pool lap and 1400 square lower level storage. 270-degree view of the Pacific ocean to use as much as possible from the farm next to the pool and ends reception in the third floor. Environmentally sustainable design features of passive solar energy, water and solar floor heating, natural air flow energy efficient appliances. [source]
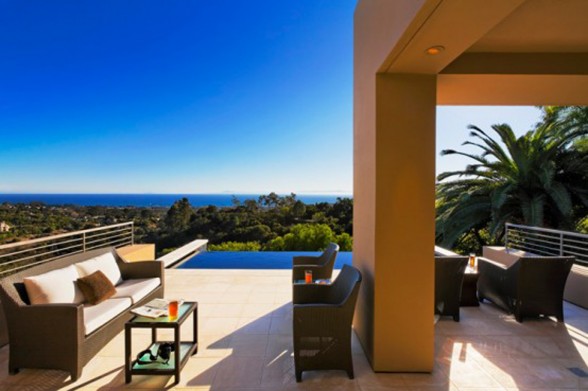
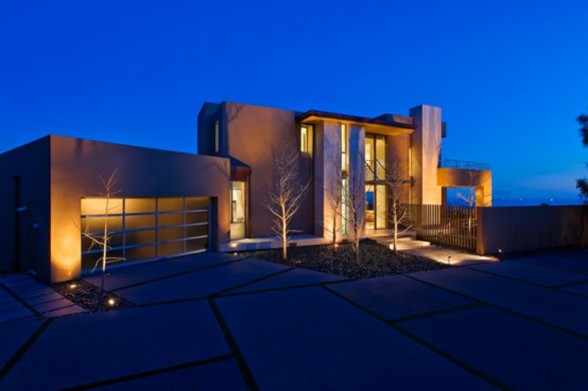
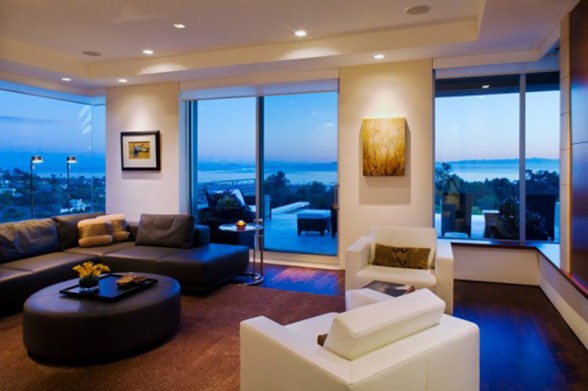
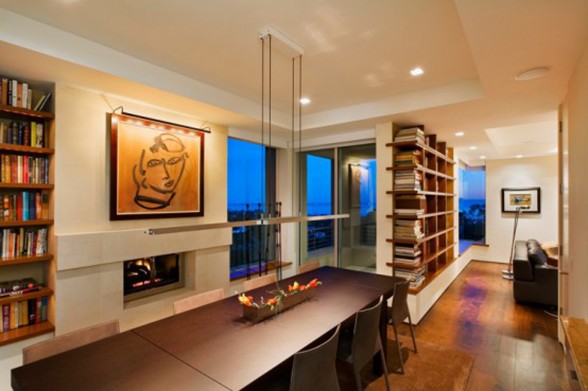
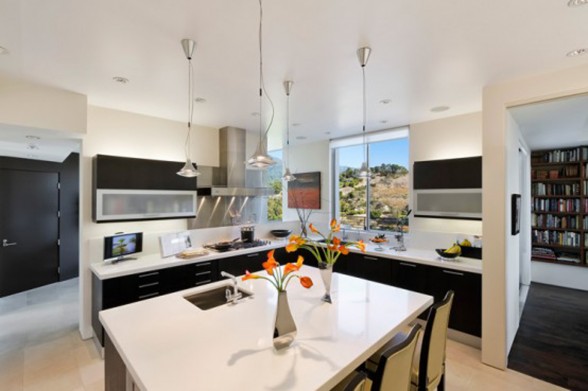
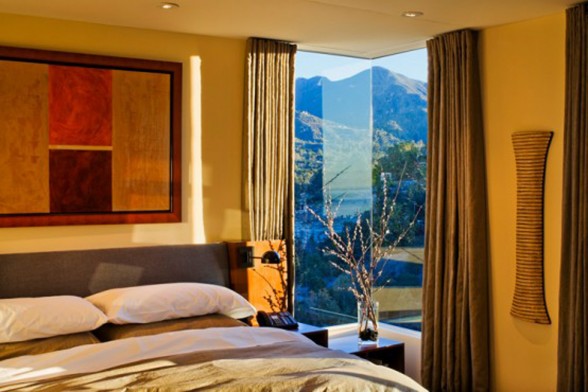
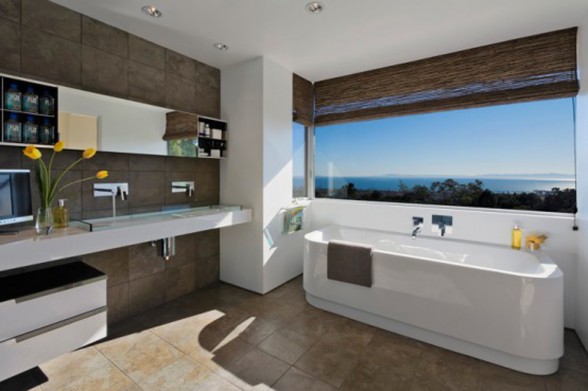




Comments are closed