Express this single family home plans inspiration through your creativity and a high imagination. This adorable house was located at Riverhouse Niagara in Ontario Canada. Best way to create this long square brown house was through the minimalist urban living concept. The journey of this long horizontal square house was start from a big yard around this light living. This house was completed with a perfect garden and swimming pool which is located in the back of this house. Come along the living room, we’ll found an indulgence fur carpet joining with the warm brown wood floor. Go to the next floor, we’ll host by a minimalist stairs completed with glass wall until the end of this stairs. This contextual house was completed by a large joining both dining room and a white light kitchen set. Thus futuristic kitchen was set as a place for hang-out with the family and a place for converse with all families. Enjoying this house in the evening will gave the romantic light from the concept of adorable lighting. This house was surrounding with the useful lighting without any waste energy. Over all, this gorgeous futuristic family home design was the perfect Dream homes in Canada. [Zerafa Architecture Studio]
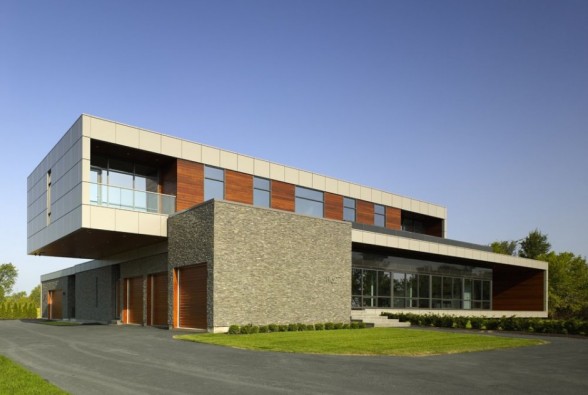
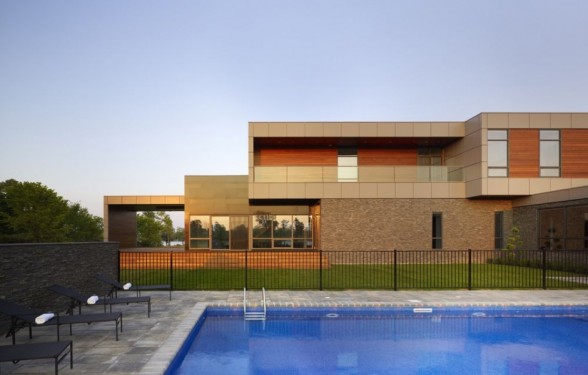
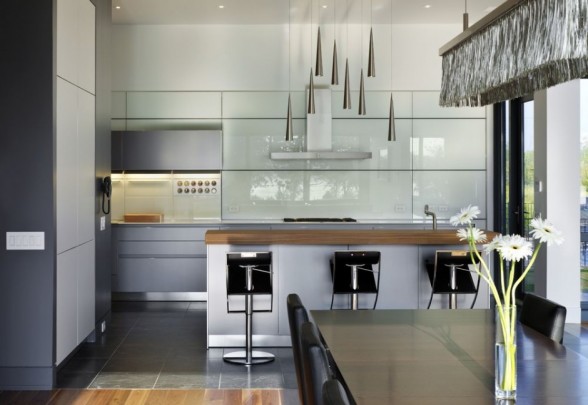
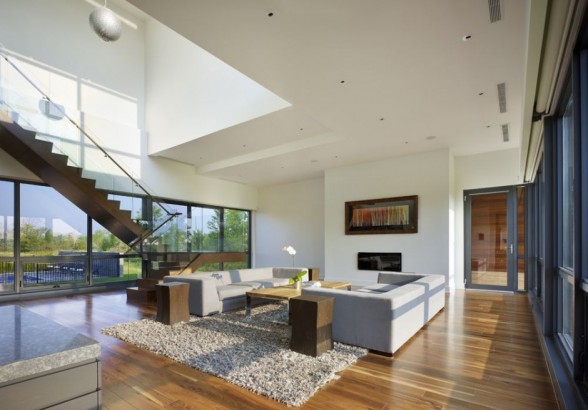
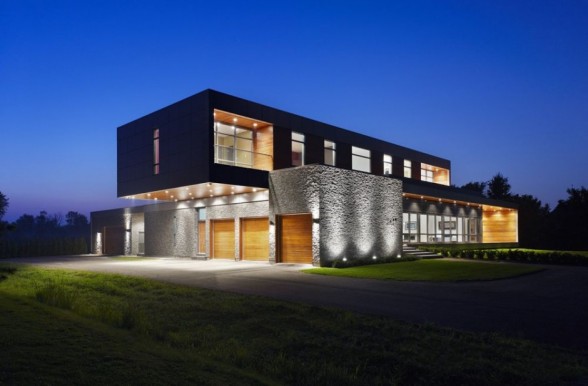




Comments are closed