Georgian townhouse in central London was a point central inspiration for great white fresh and light bath room interior. Containing with a light white wall, this minimalist concept of the house was full filled. This concept and the materials that use will make this house as a perfect Modern Georgian house style. Using the timber as the central materials, this long way bath room was completed this Georgian house design. Along the way to reach the bath room we’ll surprising by a cream warm kitchen with a light window. The main interest in this house was the bath room design. In this bath room Georgian house interior design. This simple and elegant bath room was design as unusual bath room. The architect use a separate hang towel to indifferent the owner of the towel. This living bath room concept was present for a share bath room. This ordinary bath up being a special bath up since the shower was design not in the side of this tool, but the shower was design in the centre of the bath up. Another extra ordinary is, we can enjoy our bath while the light from the outside of the room shined inside this room. For completed this special bath room, we’ll found the single wash basin with futuristic concept as a modern living and a square mirror on the top of this simple wash basin. This minimalist concept was perfectly design as a house with simple interior design furniture. Henning Stummel Architects
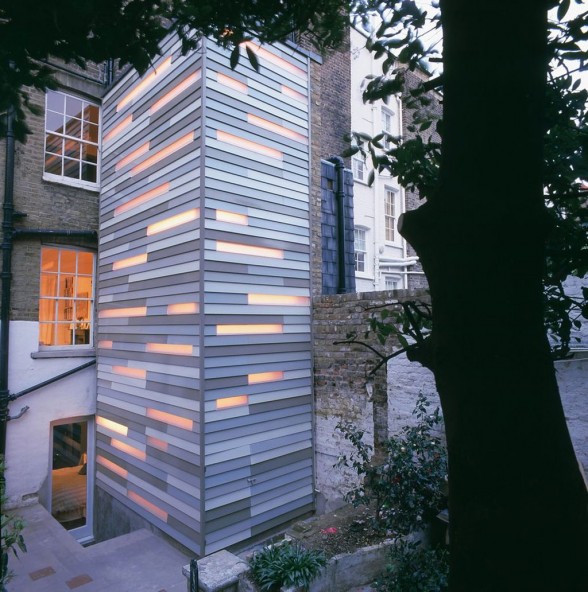
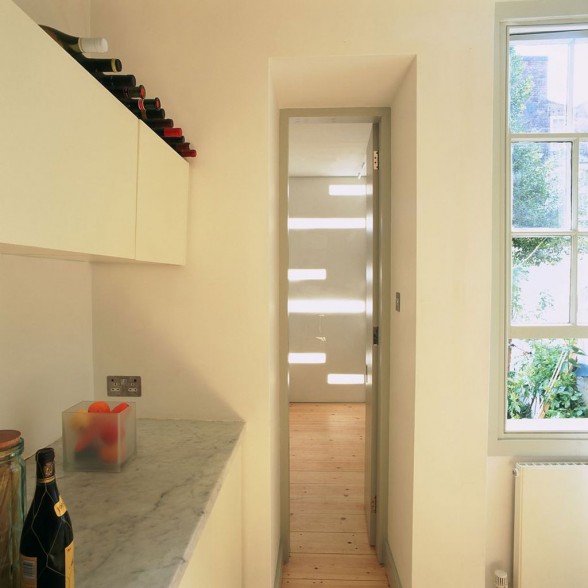
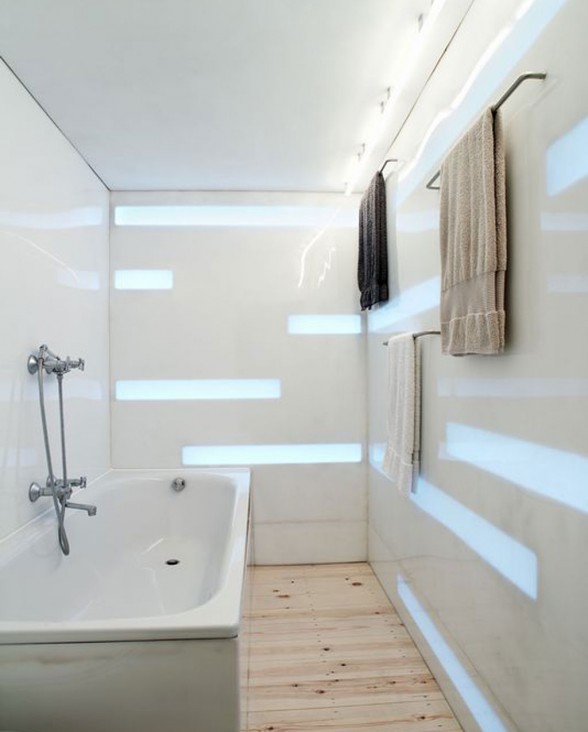
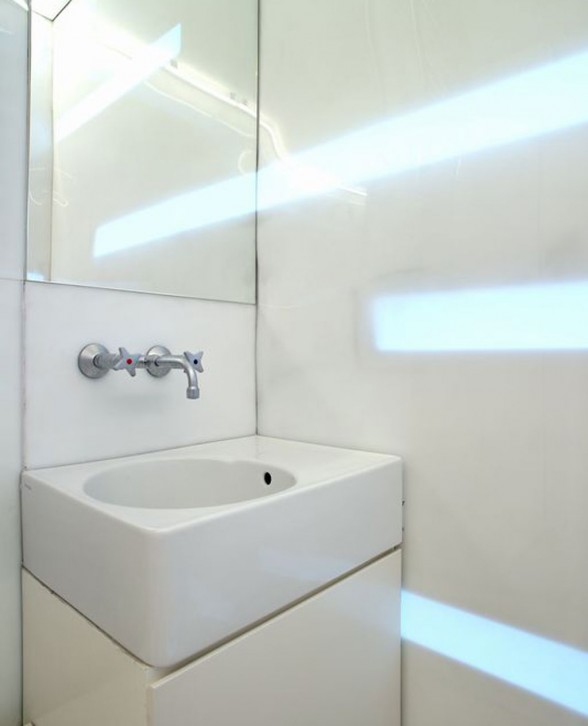
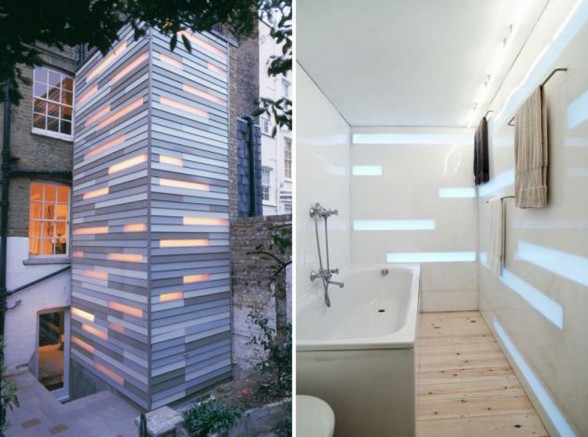




Comments are closed