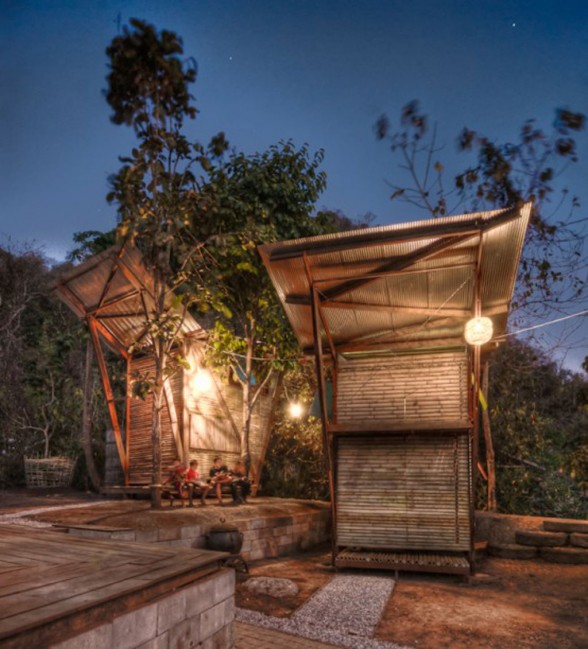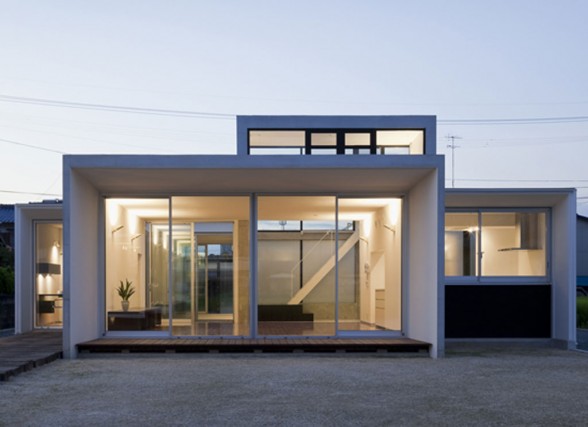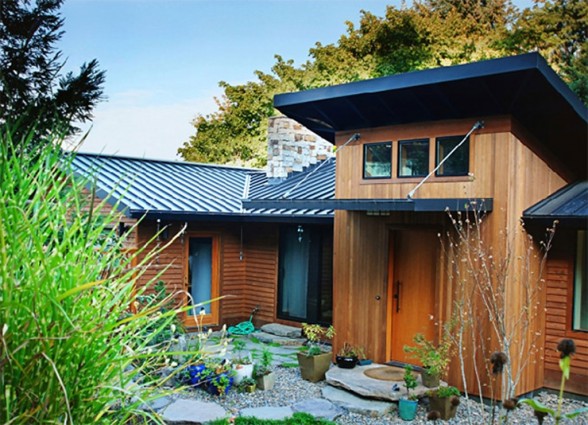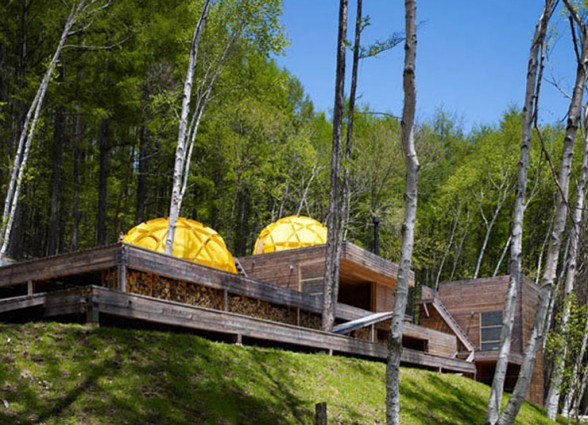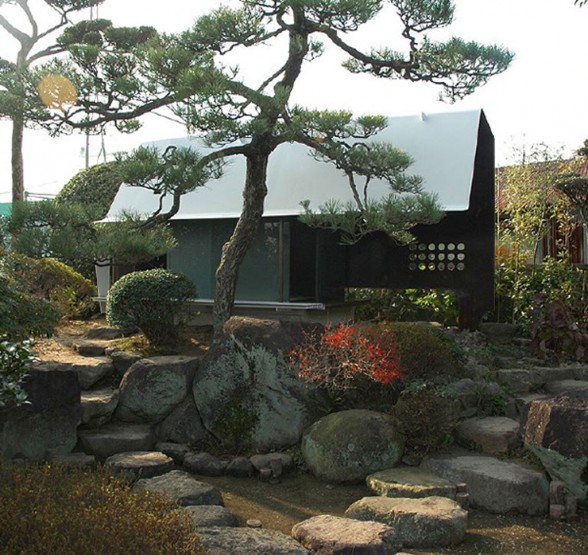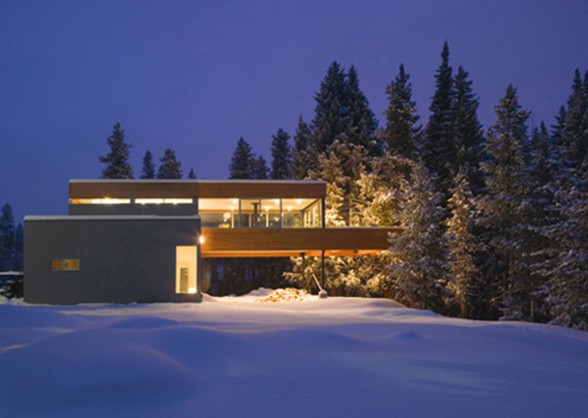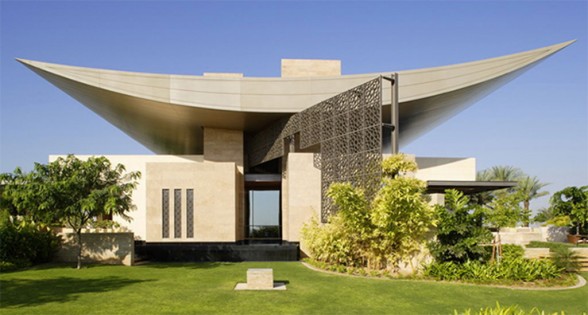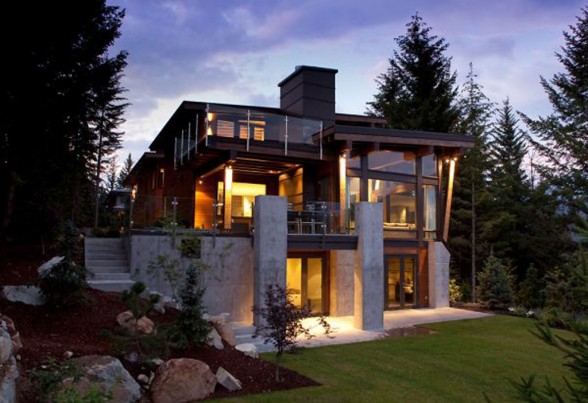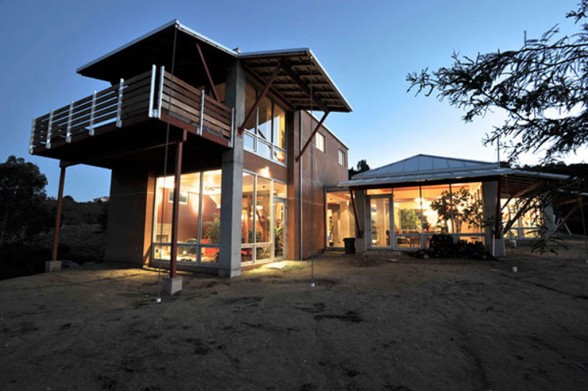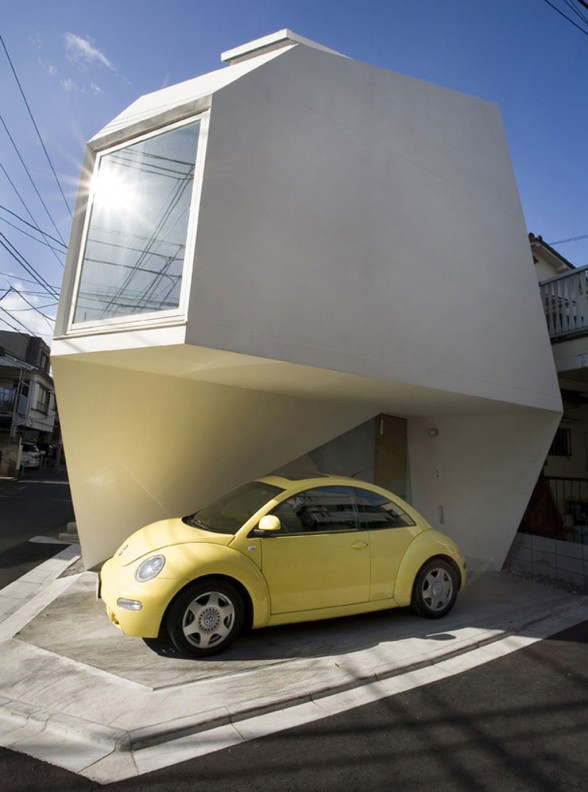Butterfly houses by architects TYIN Tegrestue is a project of green small prefab wooden homes that created by a group of students architects in Thailand. This is just a wonderful project all around, from design, to detailing, to the humanitarian ...
Modern Minimalist House Design by Japanese Architect Kazujuki Okumura
This minimalist house interior design has great Mountain View exterior photos on it. This house is built in a very windy area so the house consists of several small rectangular blocks which are protecting the other blocks. Steel and concrete are ...
Ranch Style House Design with Wood Furniture Home Interiors
Ranch style house design with sustainable features become very popular today, especially from the design of ranch home floor plans from wood. This ranch house was in need of a complementary receiving area so an entrance foyer was added to its ...
Mountain Cottage Home Plans – Natural Wood Finishes in Tokyo
Many people like to life takes place in the outdoors area. And many people also dreams about to have small cottage home plans in a mountain. Exactly that is not too difficult to realize because nowadays there are lot of cottage house plans ...
Modern Japanese Tea House Design – Steel Sheet Architecture by KS Architecture
Nowadays Japanese tea house architecture become very exists in any other house design. Japanese interior room design for a tea house often refers to make Japanese garden tea house to enjoy any beverage and kind of snack while overlooking a small ...
Contemporary Mountain Home Design Colorado by Michael P.Johnson
This cool mountain home plans inspiration was design by Michael P.Johnson with many modern elements that bring a sense of warmth to this luxurious home. This modern contemporary mountain home in winter park, Colorado is the typical of rustic-style ...
Luxury Homes Photos in the UAE / Helal New Moon Residence
This is the newest modern architecture home plans idea that often called as Helal New Moon Residence. The luxury homes in United Arab Emirates after some previous designs that have been created by all architecture in United Arab Emirates. Boasting ...
Modern Mountain Retreat House Plans / Compass Pointe House in Canada
The compass pointe house is sample mountain retreat furniture collection that already completed by Canadian Architecture. Take a look at this house plans interior pictures and photos! Particularly, this design has a special design because of its ...
Modern Ranch House Plans / Raised Homes Design by Architect Magnus
This is the simple and unique ranch house plans inspiration. As you can see on the picture, this raised floor homes and the raised ranch home design was based by the firm architect Magnus designed with a nod to the future. This design is pinnacle of ...
Small Japanese House Design in Tokyo by Architect Yasuhiro Yamashita
This is the great small Japanese houses interior design. With the natural wood floor designs, although this house that basically has the small size, but irregularly shaped lot. Depending on view point as seen as the picture, this is the contemporary ...
