Design your own house floor plans through combining the imagination and simple ideas. These combinations will get the result for one of adorable house design. This house was made from the concept of an abstract building with minimalist furniture design. See from in front of this house, a small rejuvenating swimming pool was completely design for hosting our guest while we welcome them in our front room. This two storey building was completed by a small balcony in the up floor joining in the bed room. This open air balcony accompanied by a set of stand of round chairs. The mains point from this house was the stairs that come from the concept of wood staircase design ideas. This stairs combined from both contemporary and minimalist design for this unusual house. This gorgeous stairs was related between front room and joining kitchen with bed room interiors. On this top floor, we’ll found the contras concept of minimalist, especially in color of the kitchen and the whole soft color from this house. The kitchen was supported by both black color for the cabinet and the red color for the wall. For a whole completed room as a house, we can found not only the private home bathroom with a single faucet and wash basin, but also a work desk with a garden view to the outside of the house. In the back side of this building we can found a long arm chair with the view in the green yard. And now, this minimalist house architecture in Zurich Switzerland was complete! [Nimmrichter CDA Architects]
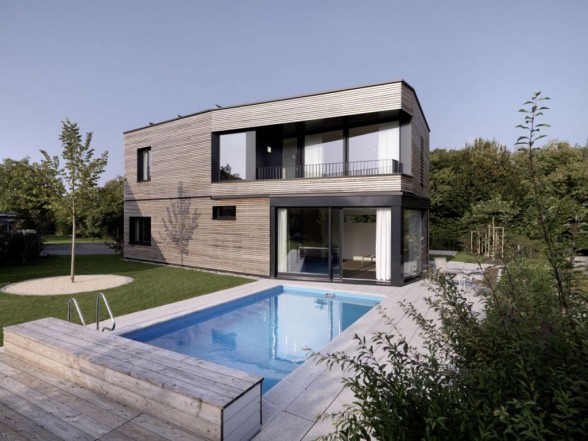
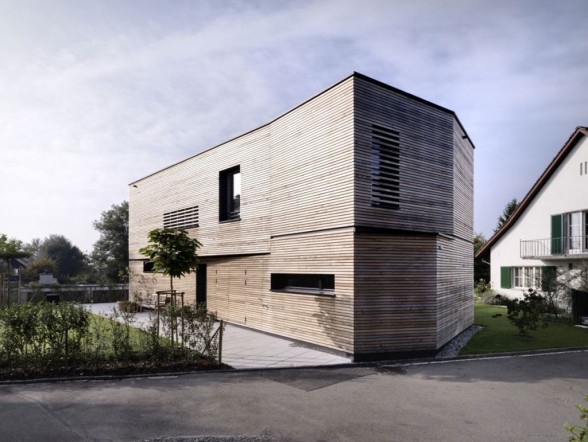
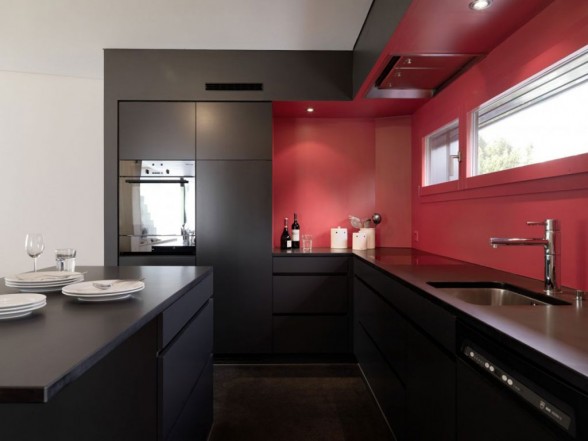
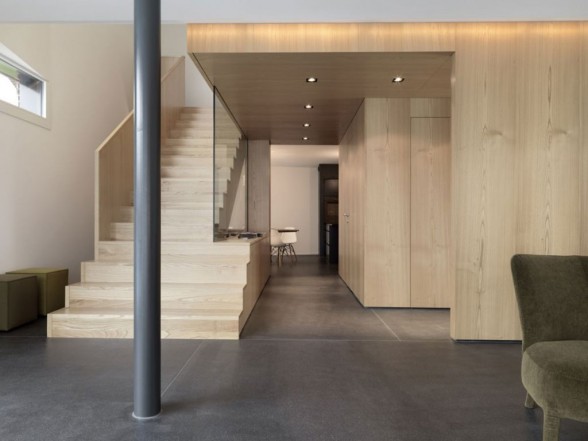
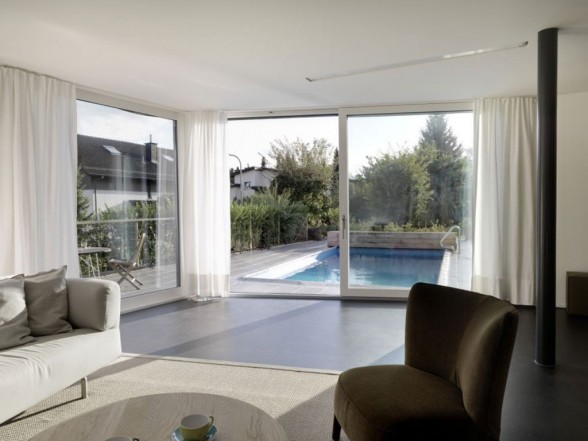
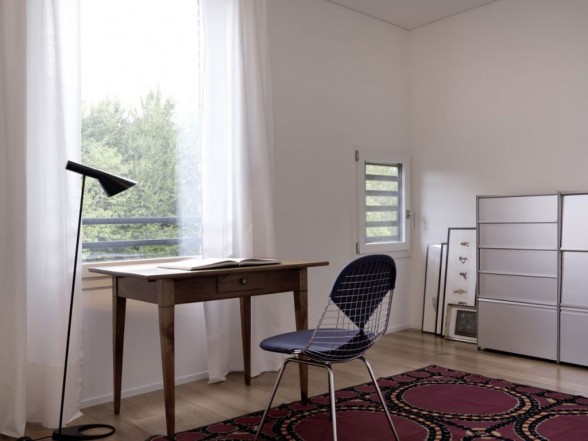




Comments are closed