Do not grieve for those of you who have a small house. Why? Because of the small house is not an obstacle to be creative, not barriers to arrange the interior according to our wishes. This time I will invite you to share how to arrange home interior design for small houses.
1. What should be done when it will arrange the interior of the house is a little attention to the bulkhead/home partition. We recommend to use a little tiny house insulation so the house is not too entrenched that it will seem more spacious. For example: small house has 2 bedrooms and a bathroom. For the living room, dining room and kitchen do not use special rooms. Simply use a soft partition or without partitions. You can solve it by putting a low cupboard as a barrier between one room to another.
2. Selection of furniture
Home interior design for small houses further enhanced by the selection of appropriate furniture. Do not too large furniture. You may choose big furniture but do not dominate. Too many put large size furniture will make the room seem cramped. I have one interesting idea. What if the family room located adjacent to the living room made without chairs, just a carpet there. To minimize the use of furniture and exploring the freedom, comfort, and you can play in the use of a cushion.
3. Utilizing hidden places
Utilizing a place under the stairs, under the bed and the roof as a place of storage is likely to help you store stuff. Place under the stairs can be utilized for desks, cabinets, aquariums and even a place to relax Place under a bed you can use for the cupboard. And the roof you can use for a small library or a place to relax.
It was my home interior design for small houses idea. Share your idea!
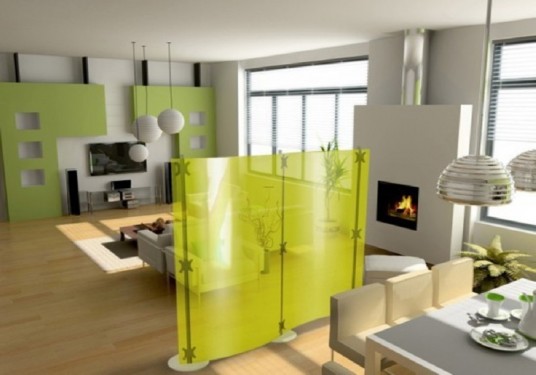
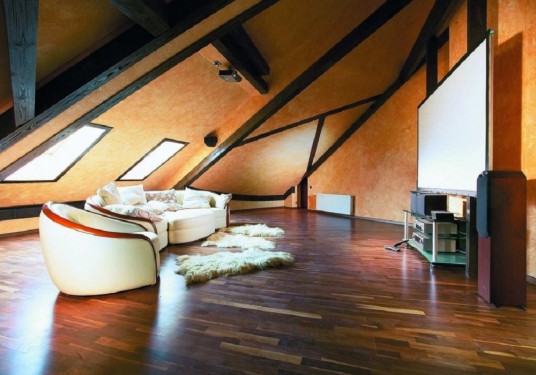
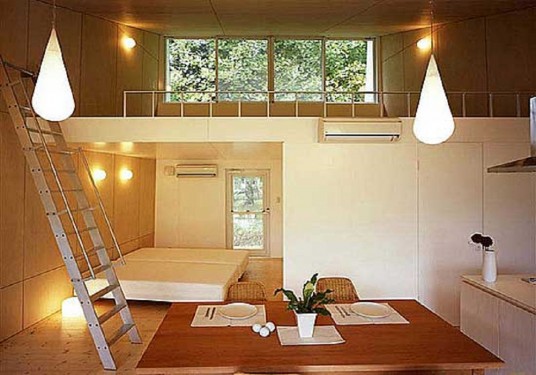
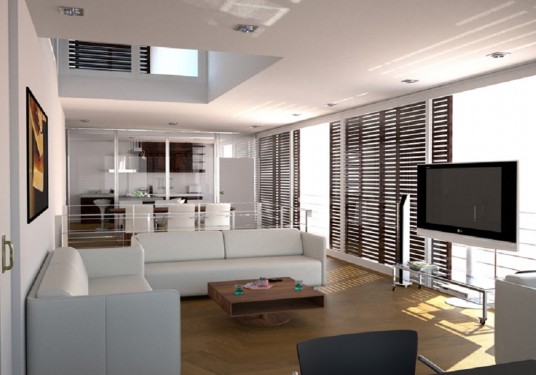
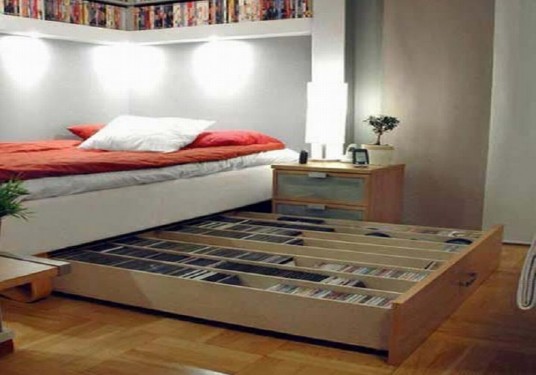




Comments are closed