Pipers House Design by Níall McLaughlin Architect. This new family house replaces a dilapidated farmhouse on 2 acre site in rural Hertfordshire. Planning permission for that house, which is inside the Greenbelt, was granted since the home was shown to become more sustainable in the long run than renovating the present building.
The style of the brand new Pipers House Design is responsive to its setting inside an existing, mature landscape, including an orchard of the original house.
Pipers House Design by Níall McLaughlin Architect.
The home and also the new landscape designs surrounding it are created in plan as five strips, characterised by various materials: a thicket of silver birch a timber cabinet a vitrine of timber presented glass a loggia of steel posts supporting a perforate metal canopy along with a concrete reflecting pool.
Architect: Níall McLaughlin Architects
Photography: Nick Kane
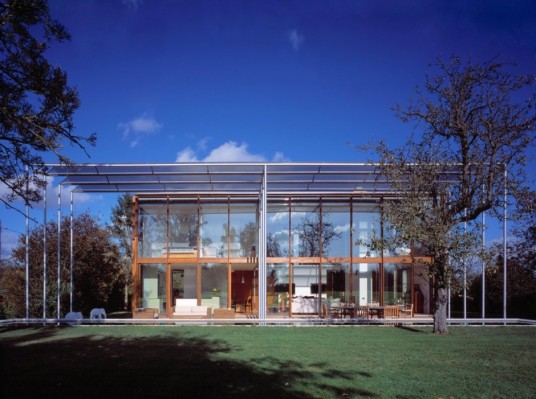
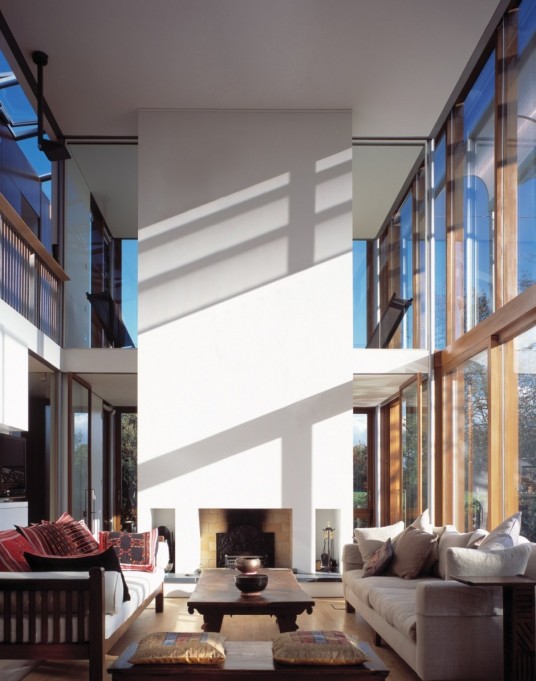
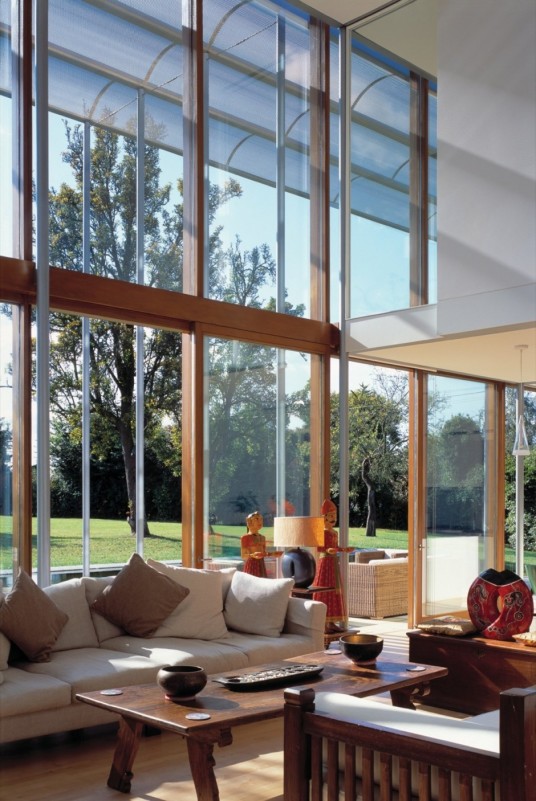
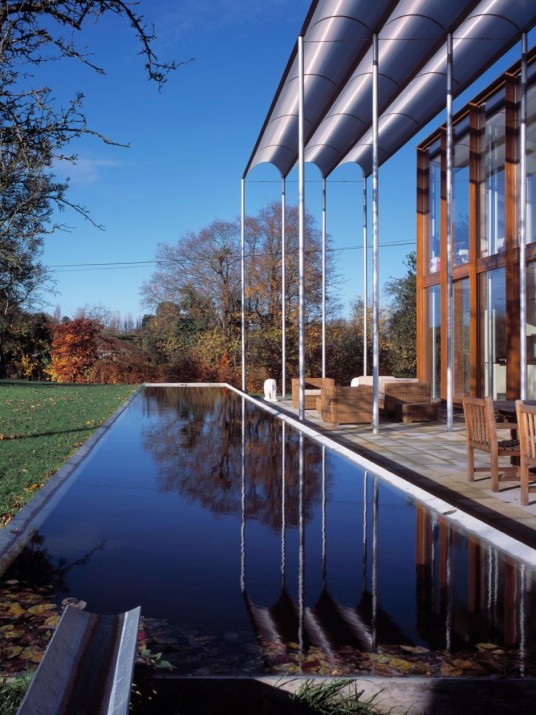
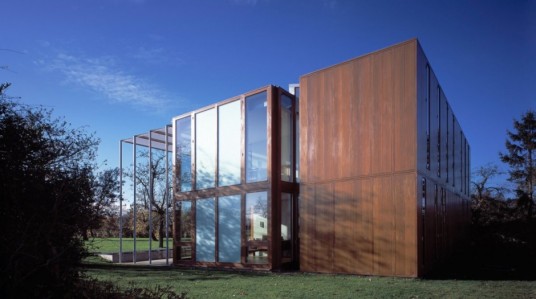




Comments are closed