Ross Residence Design by Griffin Enright Architects
This residence is within a distinctive community in Marin County and it is situated from a stream along with a steep hillside above. The restoration that transforms a current residence stretches and extrudes folded geometries from the existing roof to produce a new open living, dining cooking area with ample surfaces for that owner’s art collections.
Ross Residence Design by Griffin Enright Architects
The folded roof splits to create clearstory light in the east, while creating intimate interior spaces. A brand new entry made from charcoal concrete board systems round the foyer and produces a floating bench. The attic-like living area opens up to and including new ipe deck that overlooks the stream below.
Photography: Kyle Jeffers – Architect: Griffin Enright Architects
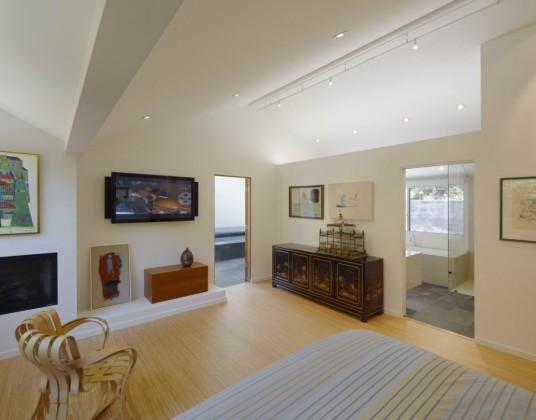
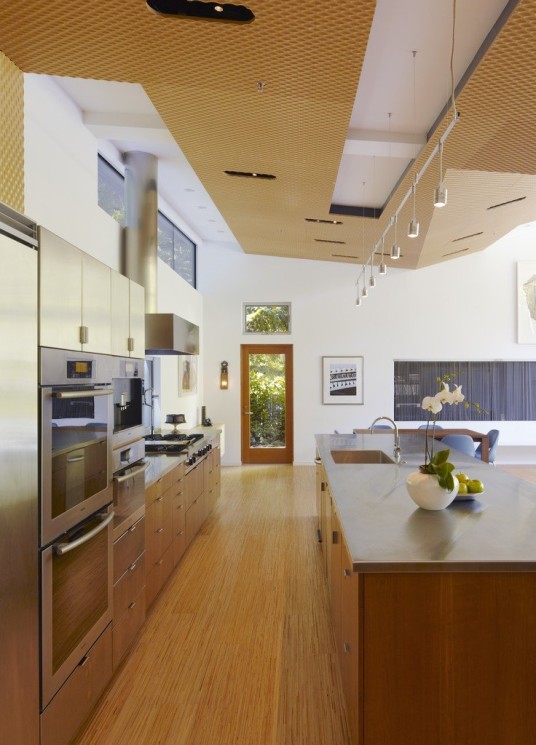
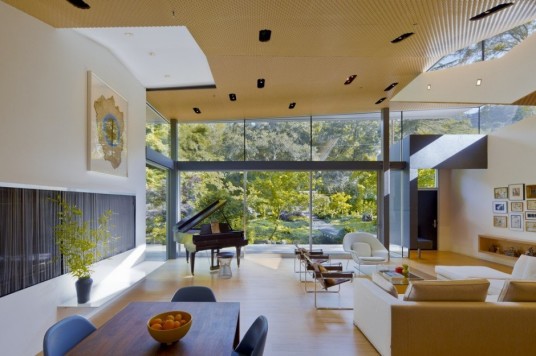
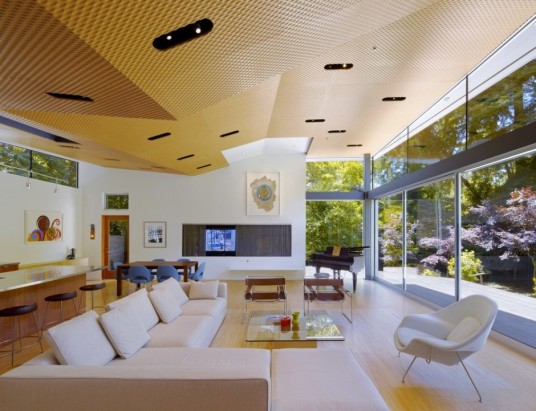
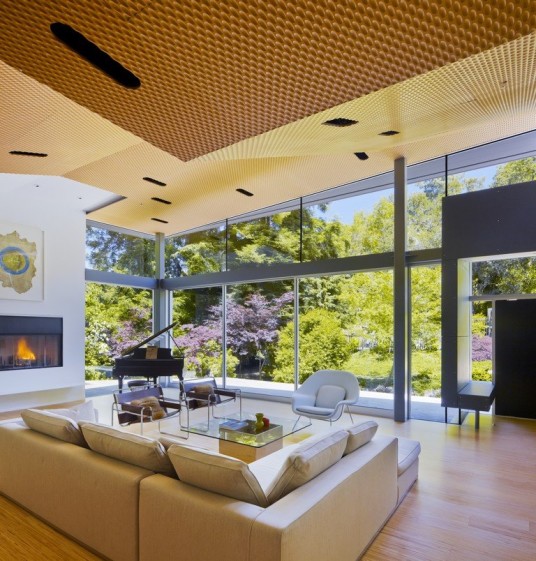
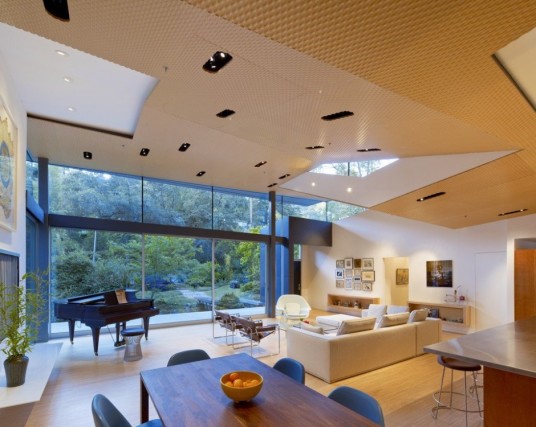
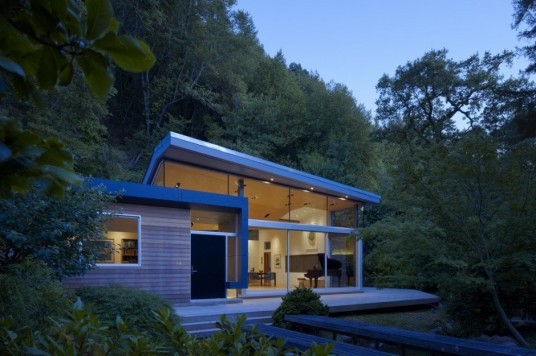
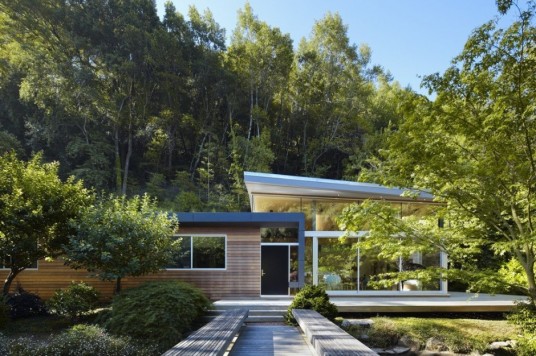




Comments are closed