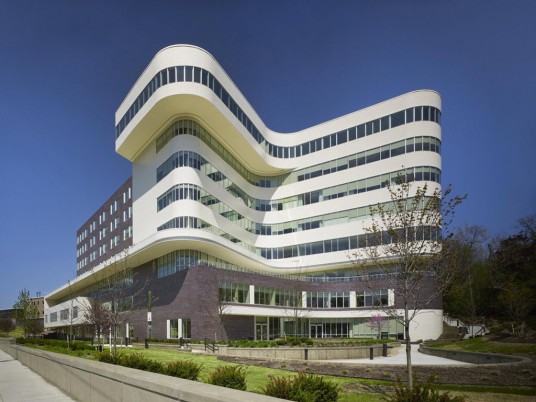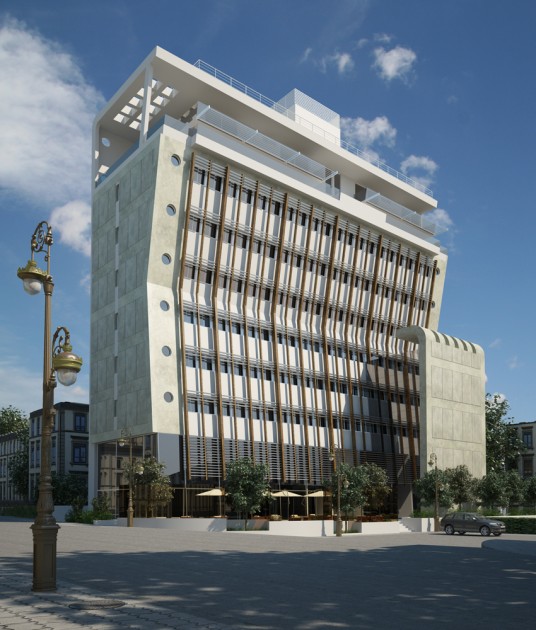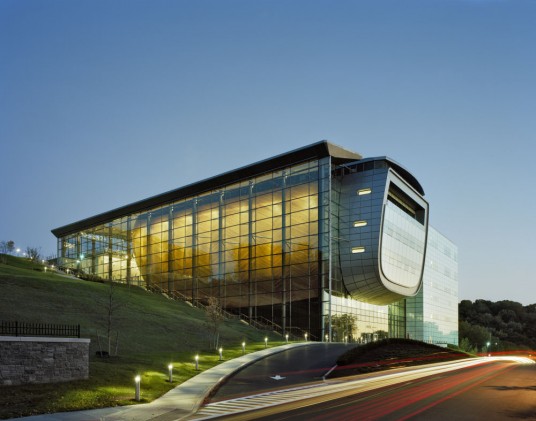New architecture design
Architecture has taken the world that was and made it into an awe inspiring sight. New architecture design is constantly being unleashed into the world. Trendy and futuristic buildings have taken over the skyline calling for more innovative designs to be dreamed up by the creative minds. Designed by Plasma Studio, the Dolomitenblick is a new residential complex uniquely designed to integrate itself to its topography. Its name meaning ‘the view of the Dolomites’, holds true by having a panoramic view of the mountainous range in Sesto, Italy.
The building is principally divided by an incision that separates the two wings of the holiday homes. This division provides the majestic entry to this complex. The two wings each house three units spaciously endowed with over 1600 square feet. The new architecture design uses the division to afford each of the units maximum privacy. Privacy is further achieved by extending and enclosing the banisters further. This affords the occupants freedom on the spacious balcony to soak in the sun and the resplendent view. The complex is designed so uniquely that it rolls out into its surroundings as if it was always a part of them.
New architecture design
This unique design is further emphasized through the materials used to construct the building. Larch wood has been used to define the complex both externally and internally. This gives the building a natural looking impression. The new architecture design uses pre-oxidized copper as well to further enable this building to integrate into its surrounding. This surrounding is inclusive of farm houses that have stood the test of the changing seasons to have that rich, weather beaten look on them. The roof, which is pitched, is done so as to first comply with building regulations which only allow buildings in that locale to have pitched roofs. Secondly, it serves the purpose of helping the building to further integrate with the landscape.







Comments are closed