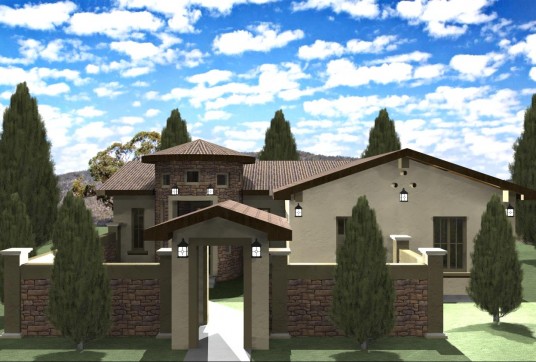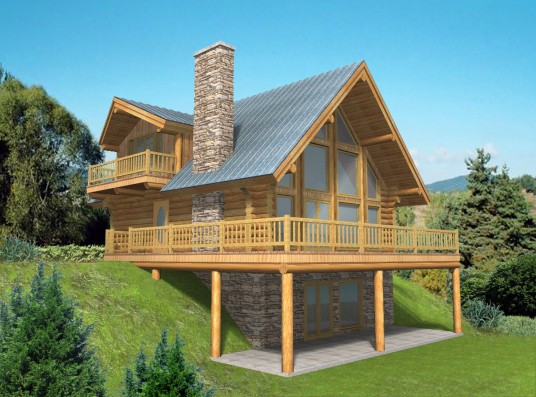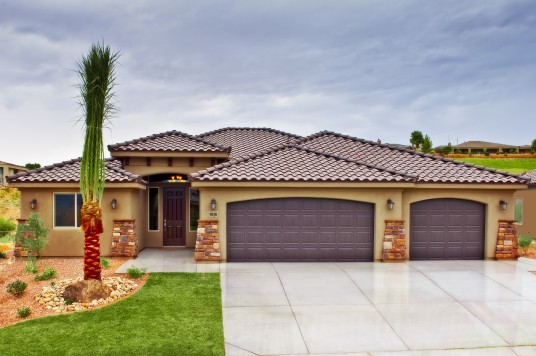Tuscan House Plans
If you are a guy inspired by the past and also live in the glorious past that represents elegance along with style and fashion, then you are not wrong in choosing Tuscan house plans to build a home for your own. Tuscan house plans represent modern and advanced technology with the touch of classical Italy.
The main features of Tuscan house plans are low pitched barrel tile roofs and stucco exterior designs. It also may include raised entries, arched windows as well as a courtyard.
Tuscany (Toscana in Italy) is situated on the eastern Mediterranean coast of Italy. It has been known for its beautiful landscapes and enriched artistic heritage. Tuscan house plans are very warm, inviting, exciting and moreover simplistic. It combines the use of rustic wood for doors, shutters, beams to ensure its authenticity. In an addition, faux-finish walls and Venetian weathered will allow it to be a genuine one. Tuscan house plans also cover the exclusive features of shallow terra cotta roof tiles, decorative ceilings made of wood beams, fireplaces and also bent iron gates.
Tuscan House Plans
To make sure having a typical Tuscan House, has to contain some other facts like deep set windows, patios, porticos or loggias, art niches, massive kitchen, arches and columns.
So if you are ready to be nostalgic and also relaxed, unpretentious; then this plan are waiting for you with warm hands. Basically what cherishes most living in this kind of house that its feeling is just happy and comfortable.







Comments are closed