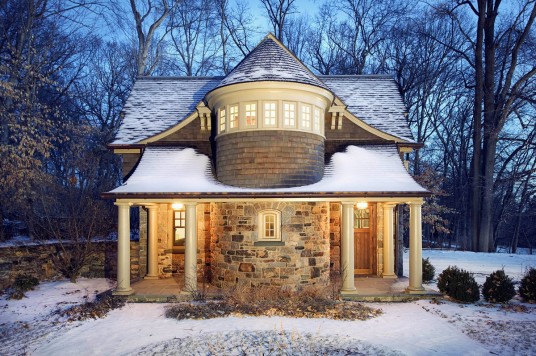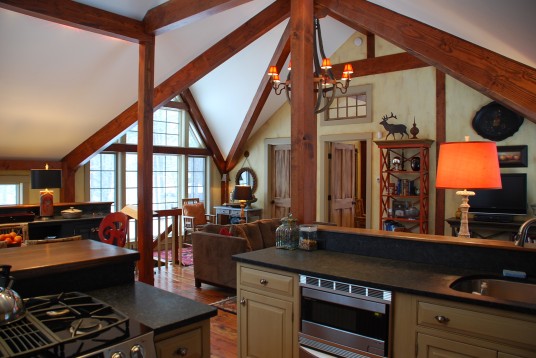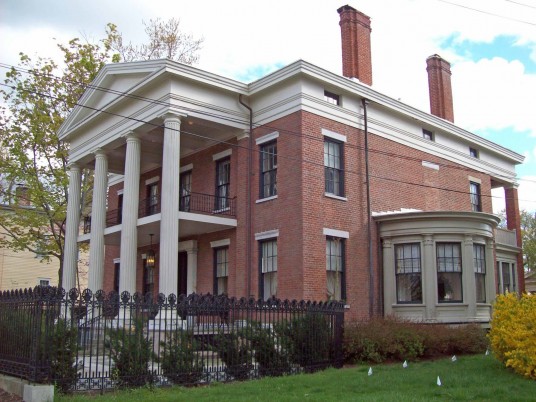Carriage House Plans
In the 19th century, Carriage house plans defined to a unique sort of houses where people used to keep their horses or buggies or stored their goods. But at present, the concept has changed dramatically. In today’s world, Carriage house plans are not designed only for storage. It offers way more than that. Now people have this kind of house to make extra space for various purposes. Say for having their kids a little bit of recreation there. Children tend to utilize the space for practice music, drawing or even watching television. Parents also don’t mind because they can also keep a close look at their kids there.
Carriage house plans also offer to use it as garages including a living arrangement. It is also being used as guest quarters or ‘spending some time alone’ rooms.
So typically Carriage house plans offer two levels as one is for cars storage in the ground while other is living quarters above. It generally consists of ample spaces for cars and one or two bedrooms with attached bathroom. It can also have a dining space with a small kitchen.
Carriage House Plans
As it is now used as private rooms, so the designs are structured in such ways. Windows replace louvered openings for ventilation. So you can utilize Carriage house plans as either for yourself to have some quiet time or let your children have their world there. But you decide to make it a livable one, just make sure that it has a high level air passing process and availability of natural light.







Comments are closed