This minimalist duplex apartment has very elegant interior design with white theme. Decorated with pale walls, white painted wood floors and brick walls, this apartment has an area of 94 square meters and consists of 3 rooms and kitchen, according to Alvhem. Seven large windows facing south to sunlight in order to find its way into the house of two levels. The first floor is a spacious living room, small bedroom and bathroom with Jacuzzi and shower. Associated with the space, there is a bright and spacious rooms currently used as a combined TV room and kabinet.Steny painted white to enhance the open character of the space. Two large windows with niches deep enough to sit on it, inviting light in the ceiling is 2.30 komnate.Vysota metra.Chernaya forged spiral staircase to the next level. If you go up the stairs to the upper floor you can reach the most interesting of this kvartiry.Gostinaya, dining room and master bedroom, complete the development of this cozy duplex.[source]
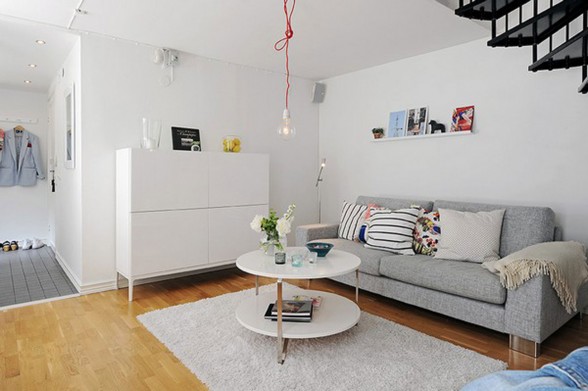
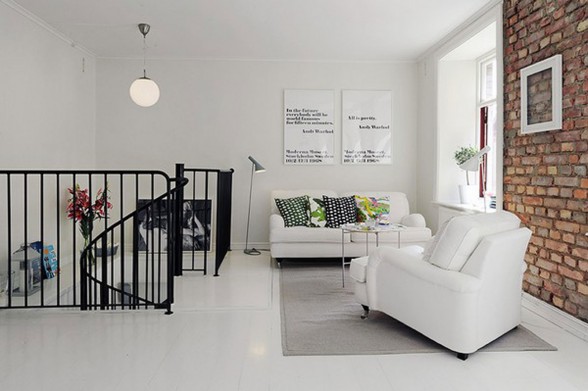
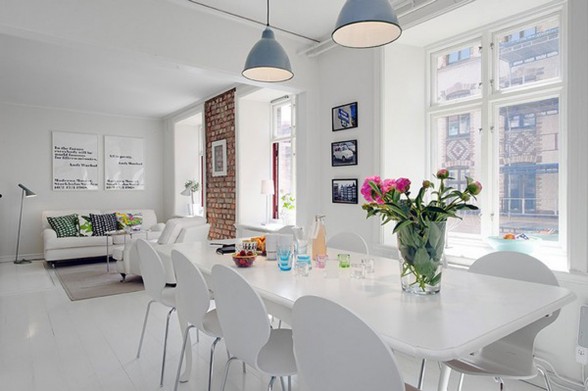
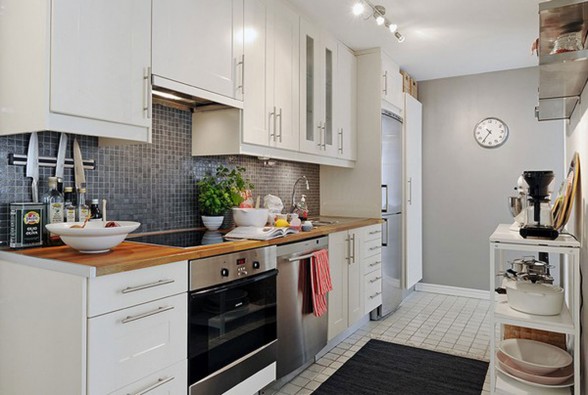
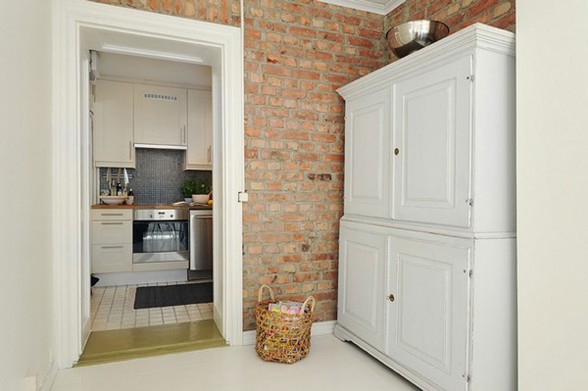
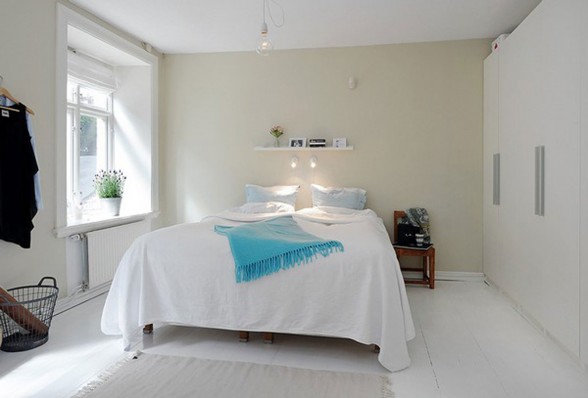
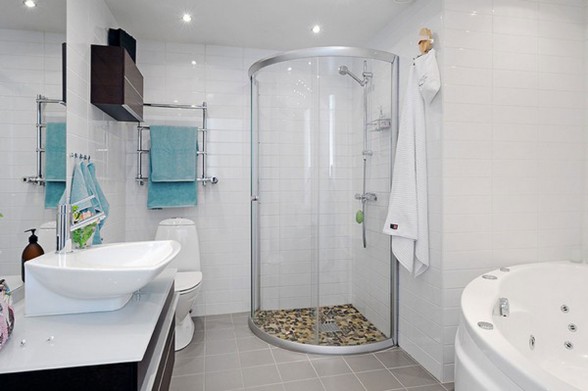
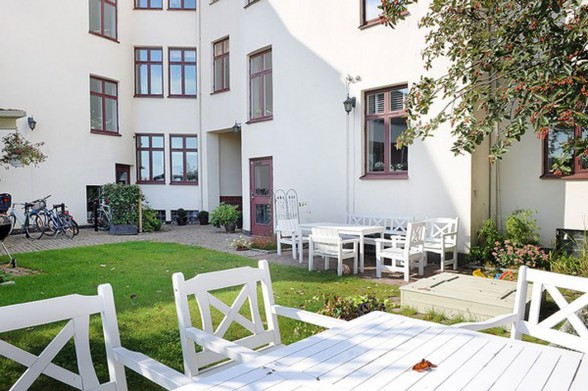
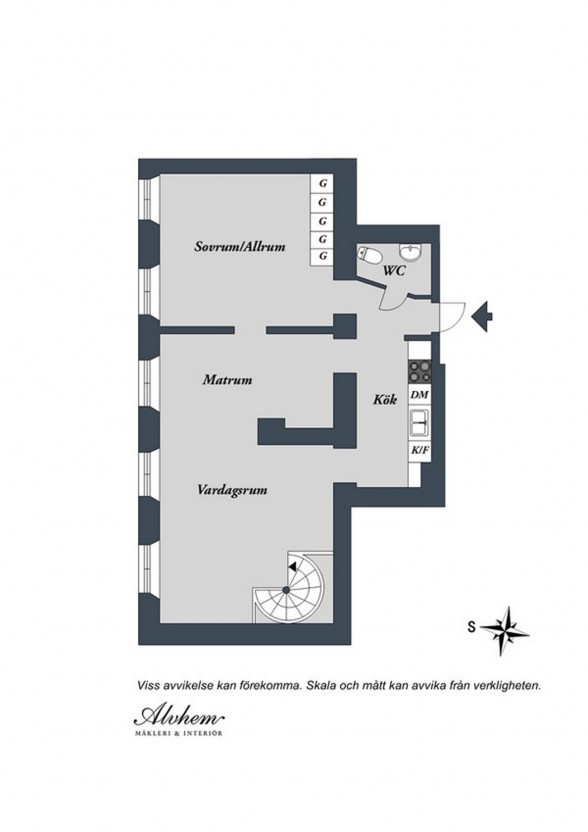




Comments are closed