This is a mountain house design in Mallorca, Spain, that designed by Juan Herreros Arquitectos from a farmhouse. Design plan for the cottage was expressed double your living space, which in a symmetrical manner. Farmhouse stone facade and warm interiors bright and modern. Shutters that the views, natural light and privacy at the time. The north wing of the house occupied by a kitchen, bedroom and bathroom, and in the south wing of the house dining room, living room and study. Each room has a main component – a table, sofa, desk – to assist in minimalist interiors, minimalist living.[source]
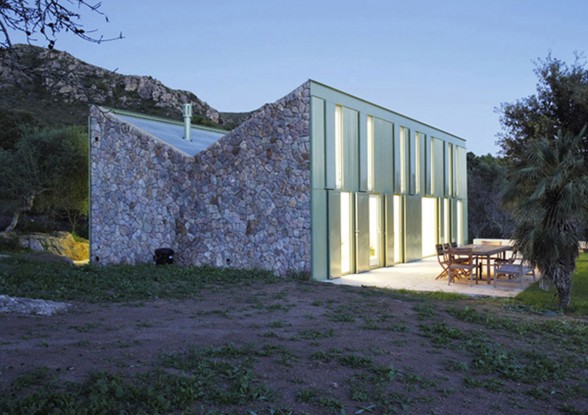
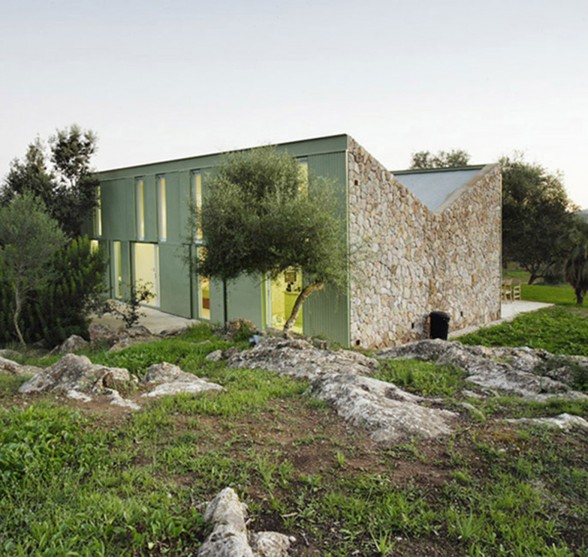
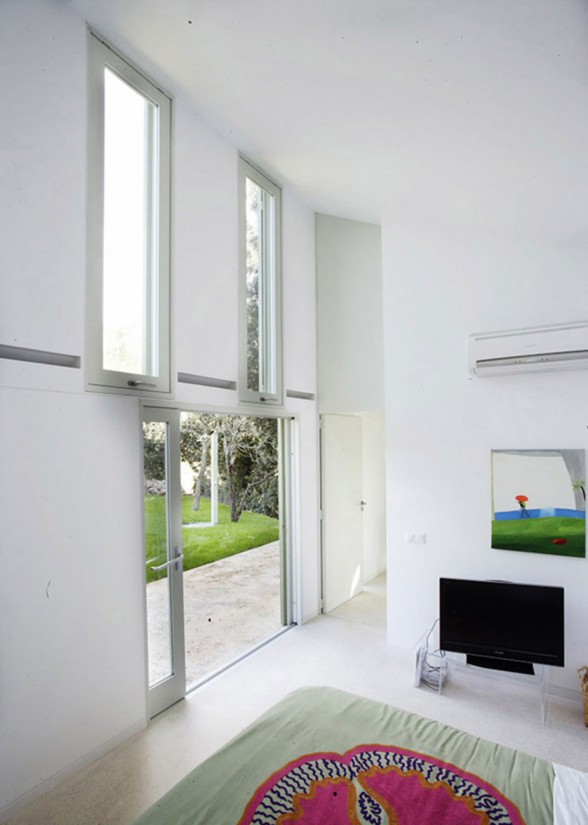
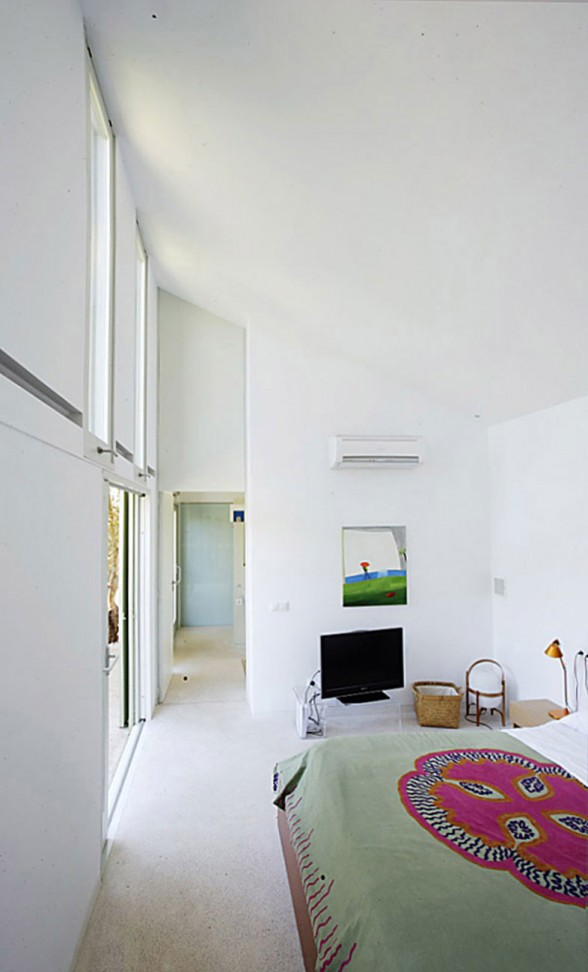
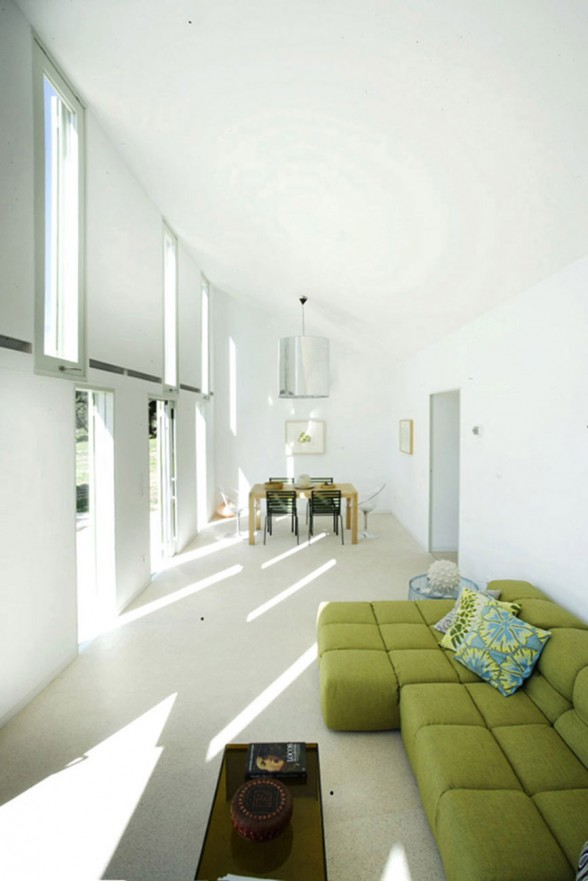
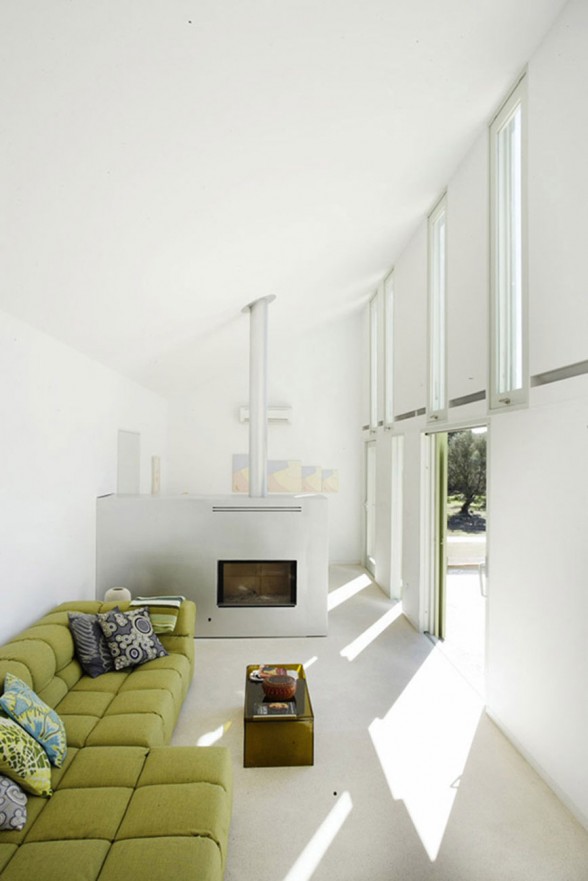




Comments are closed