A modern and futuristic design of apartment was built in Kiev Ukraine in 120 square meter apartment area designed by Natalya Farnosova and Elena Samarina. The main concept art inside the futuristic modern mosaic. a wide range of shapes and lines, drawing on the contrast of black and white to show the spectacular wonders of the geometry of the test and simplicity is founded. Interior shows that clever combination of simple elements can be very elegant and cozy.
The flat is very large, so that the preference for the provision of research, which is given in conjunction with the dining room and kitchen. It was hard to put all these boxes and embedded devices in a small room, but the designers managed to get into the style. unusual dining table has a waveform characteristic element of this area. A roof with all the material looks like velvet.
Due to the materials used, unusual and original decorative lighting housing, like a salt cave at the same time very attractive. designers have done interesting work with the possibilities of minimalism and white. [source]
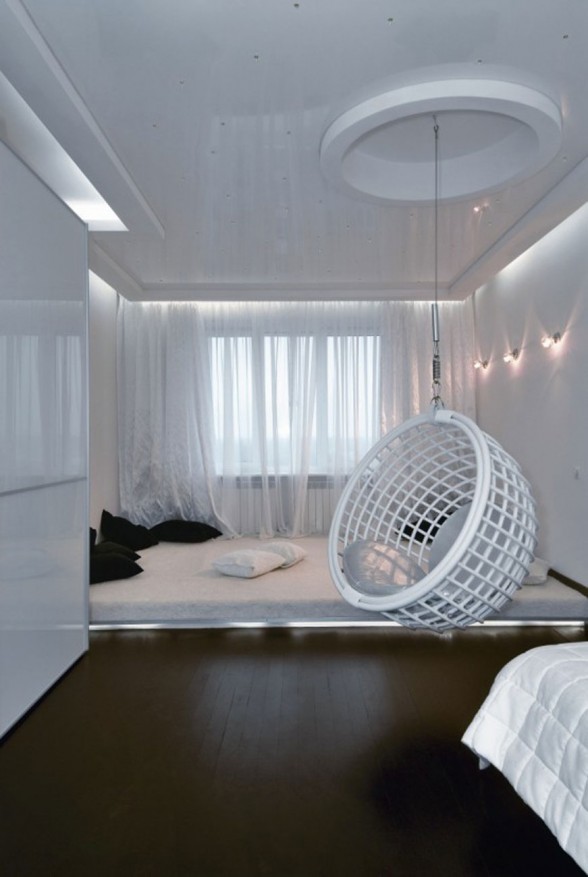
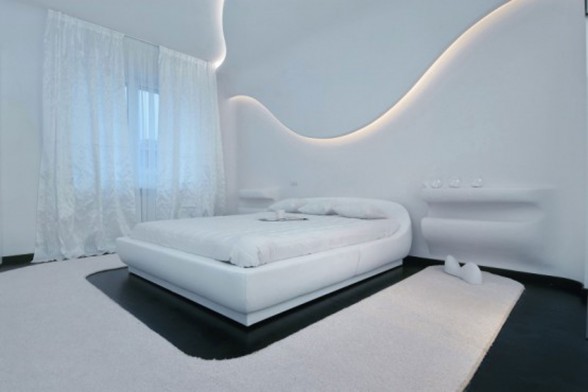
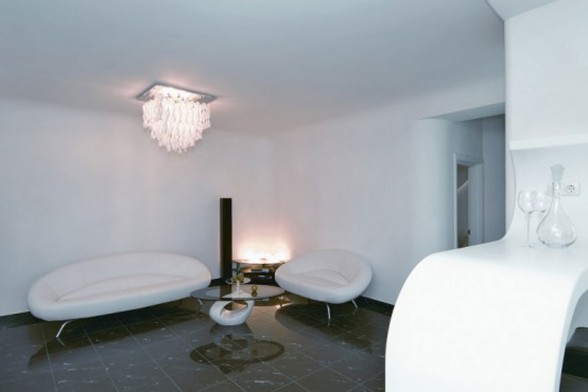
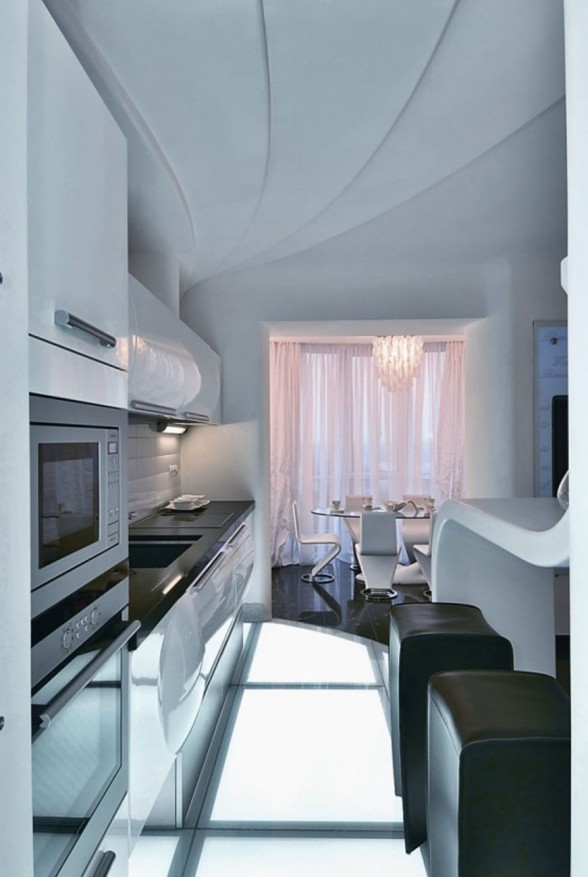
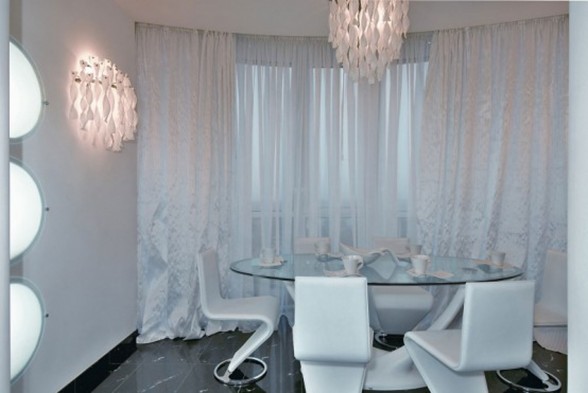
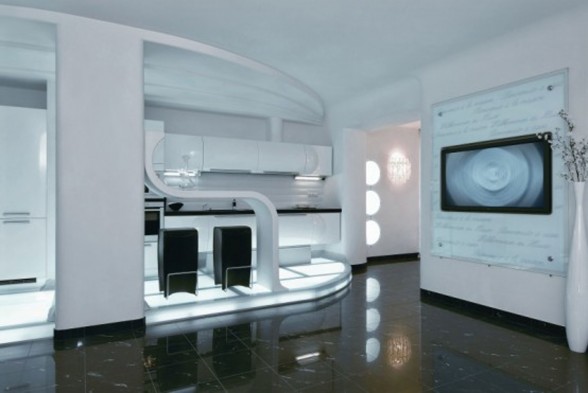
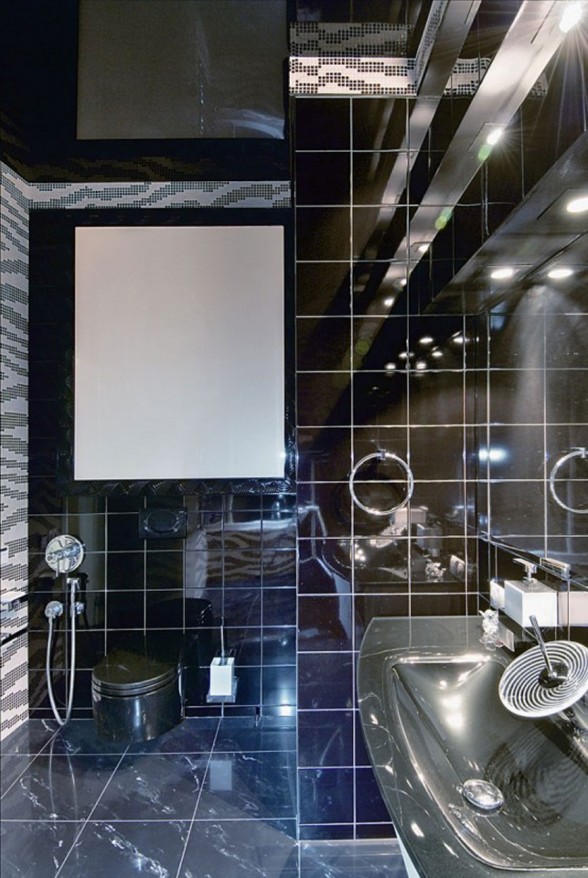




Comments are closed