A Japanese architecture firm, Curiosity, design this forest house that has futuristic design and unusual shape. Clear and abstract book, adapted to the slope, ceiling and walls together in a modest, but very relevant and accurate. The house went up and crosses the bridge the dark wood panels, the texture, which is located in the lining of the corner of a wall and window panels is repeated.
Despite its compact and simple, place of residence, the house Yamanashi C2 reveals an area of 6 m to the ceiling in the entrance, an atrium open to the jungle, service kitchen. The interior space of a thin non-traditional lighting and large windows that allow updating the passage of light from hour to hour.[source]
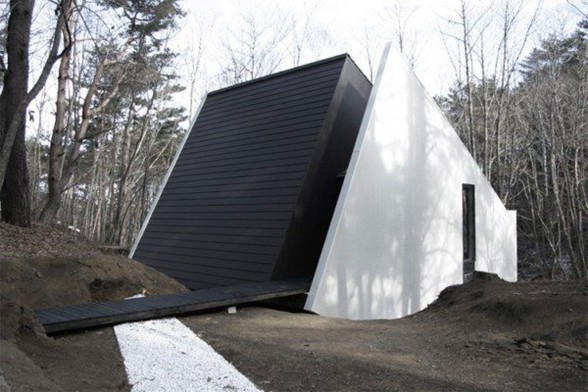
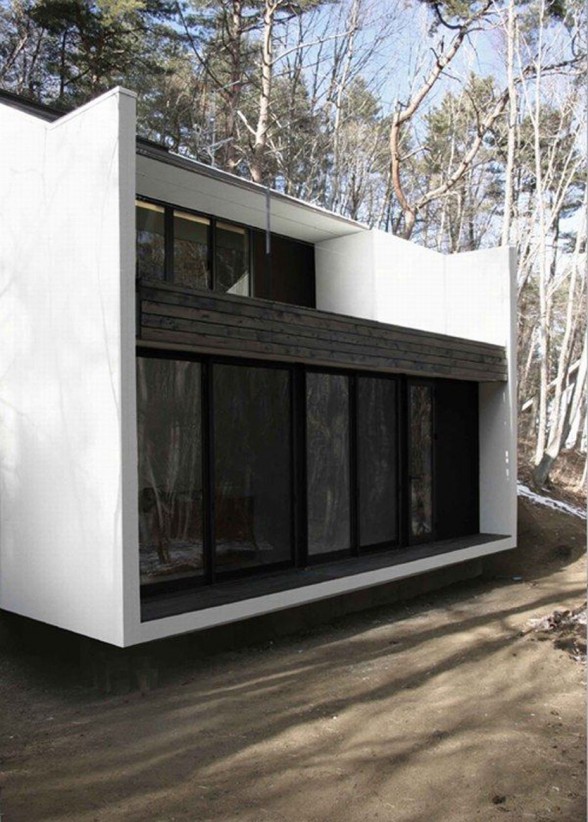
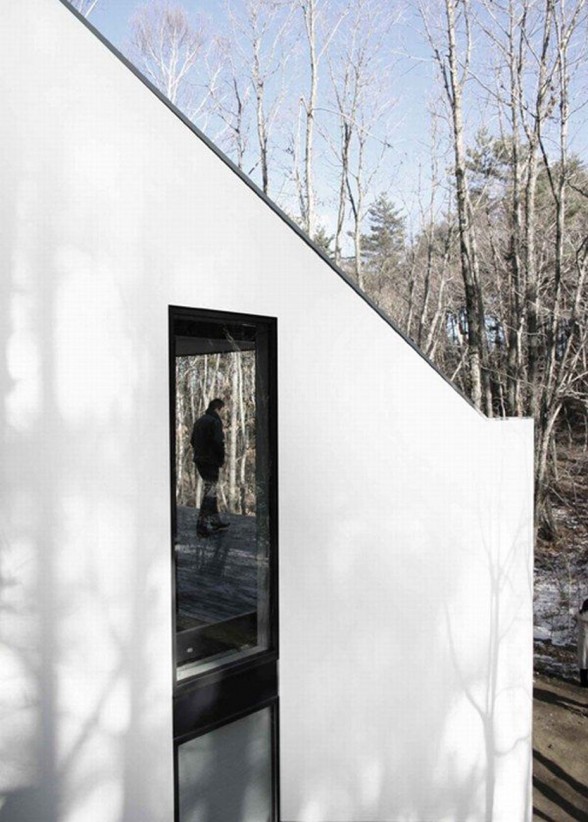
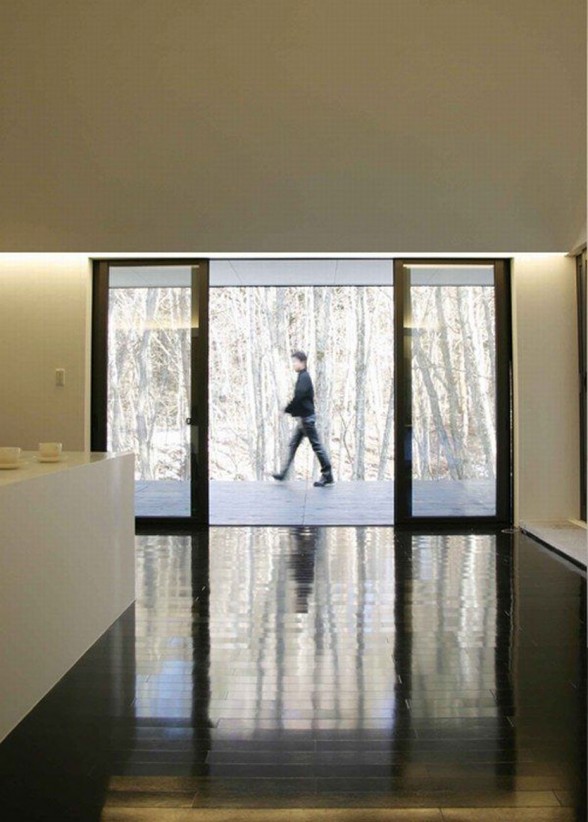
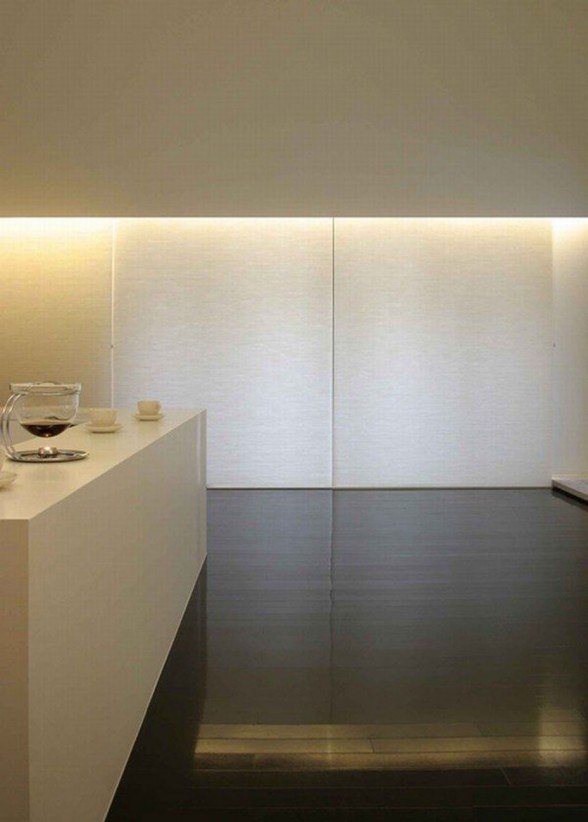
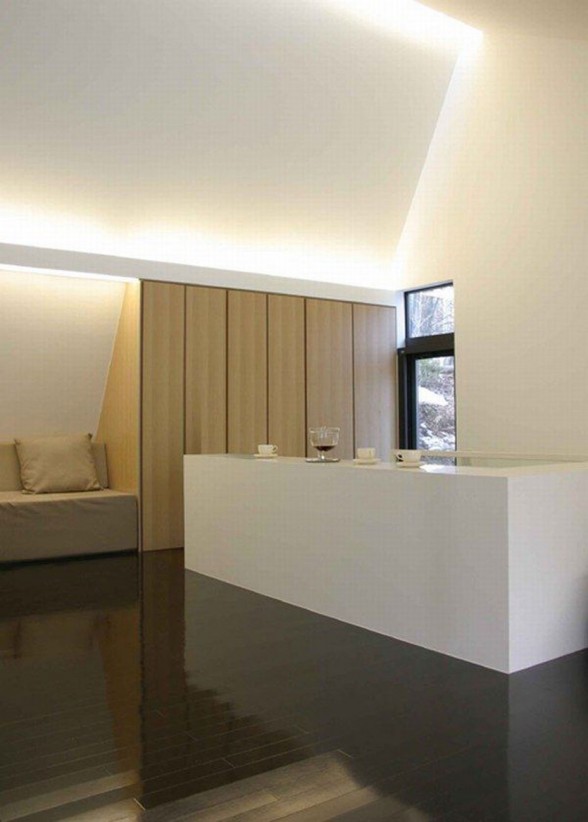
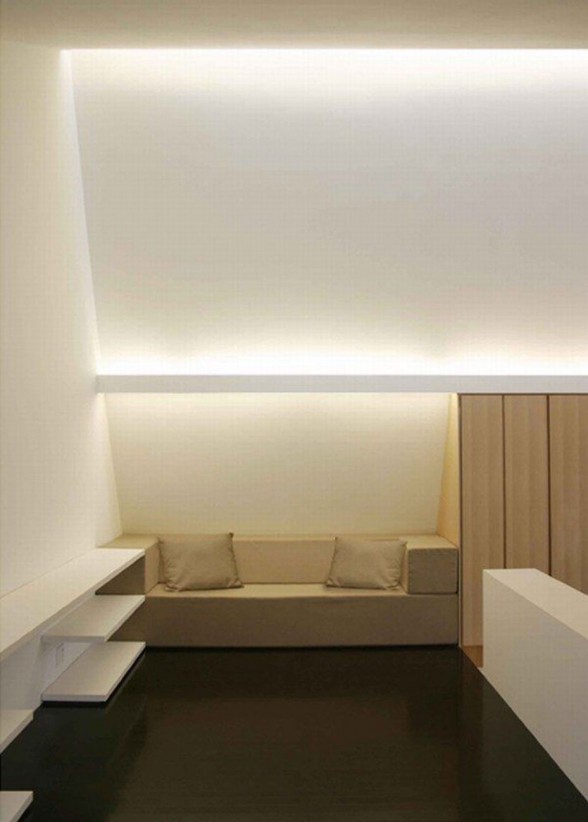
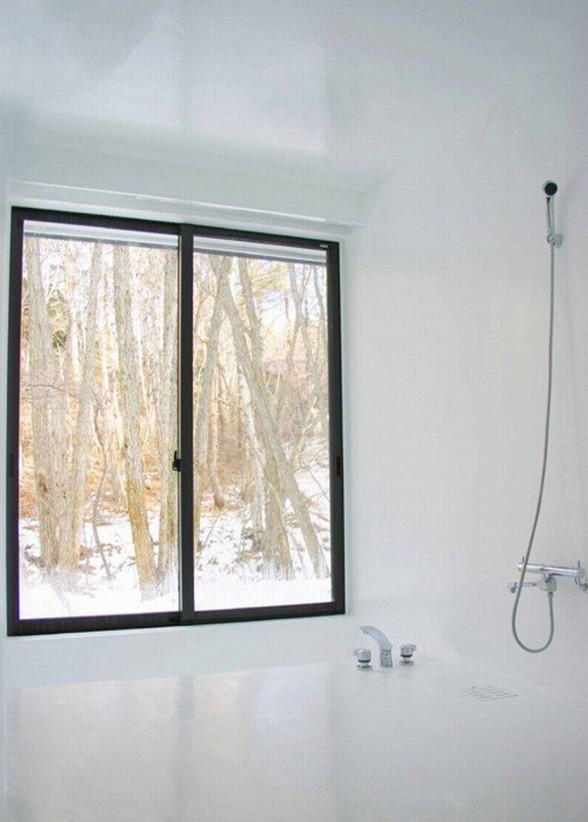




Comments are closed