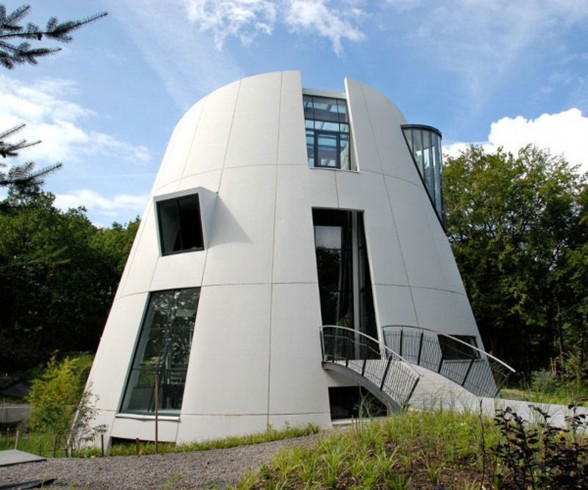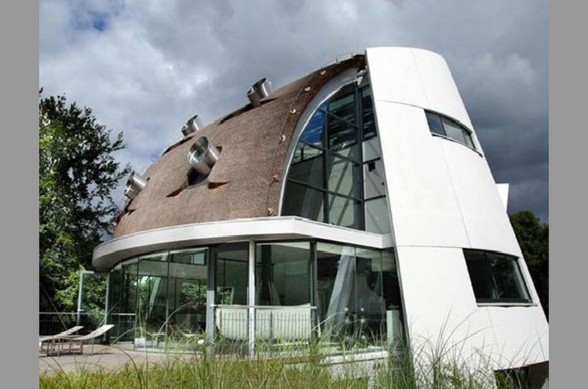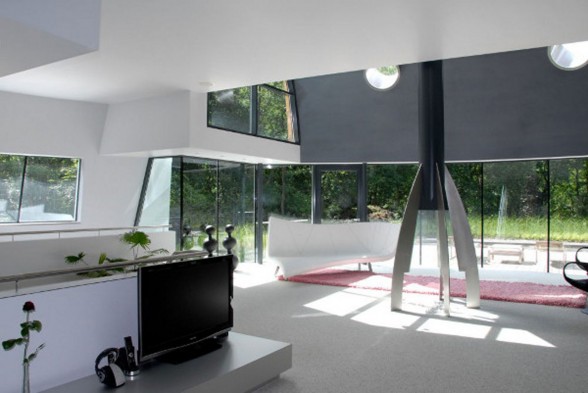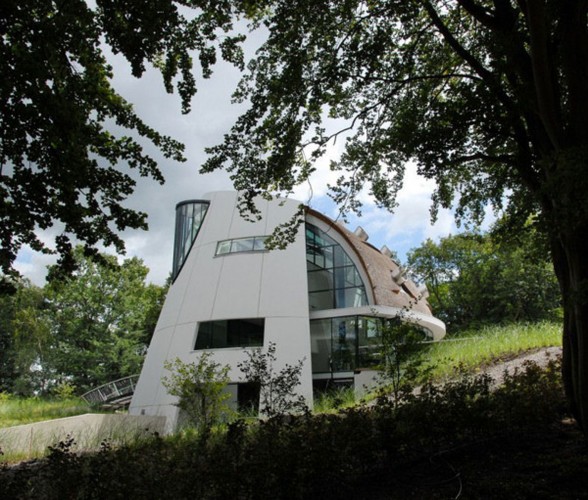This is a modern residence built in Beekbergen village in the Dutch province of Gelderland with futuristic design by Factor Architecture in collaboration with the clients, Mr. Anton Schouten and Ms. Hannie Kempink. This unique form of home has a split personality – a modern view on the front roof with modern design. On one side of the house offers a large, sculpted face narrows at the top of the facade of cool white concrete. Compared with the facade of the house extension STI cross thatched roof, bent on the way home STIs main living area. Interior design is really modern, urban flair. minimalist setting an ideal platform for building the most amazing feature: the windows, which are included in all shapes and sizes to place walls and roof of the futuristic. [source]








Comments are closed