A solar system integrated into a prefab house, that is The Fab Lab House by IAAC, breakthrough house design. He is an organic form, some of the high-tech features and a very affordable price for the building. The house is mainly made of wood, plywood and other materials that are available worldwide, which makes it easy and convenient. Not only has a rounded shape that allows for maximum internal volume of the exterior of the minimum, but rises from the ground into three “pillars” to create space under the house some outdoor activities. Solar house can comfortably accommodate a family of 4 and 75 m2, which makes it possible to manufacture and construction of accommodation for all of two weeks. It also creates three times more energy it consumes, as well as home gardens for food.
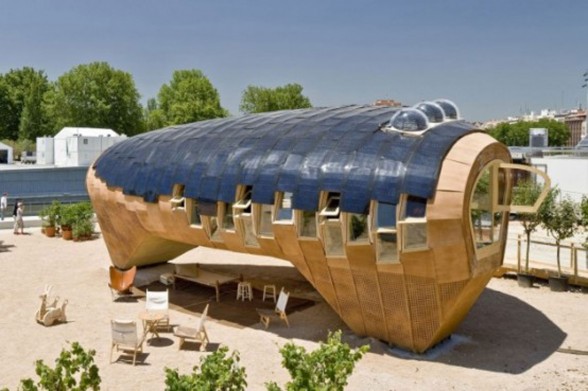
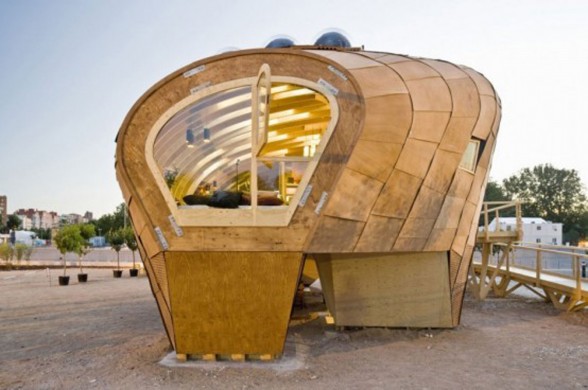
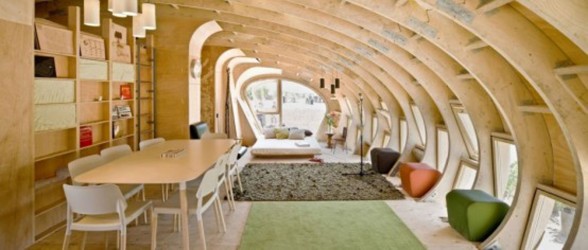
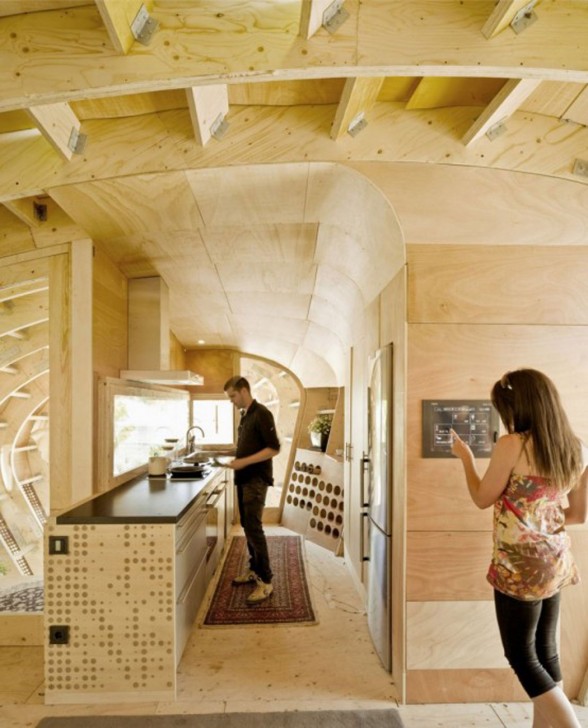
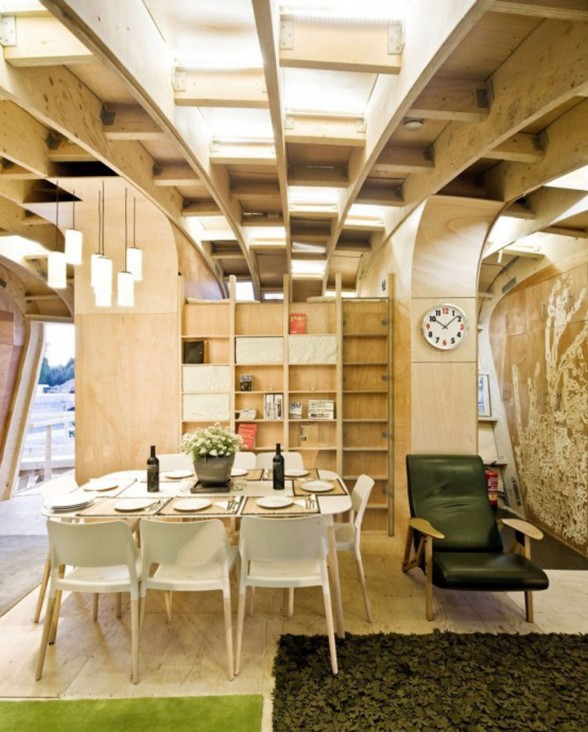
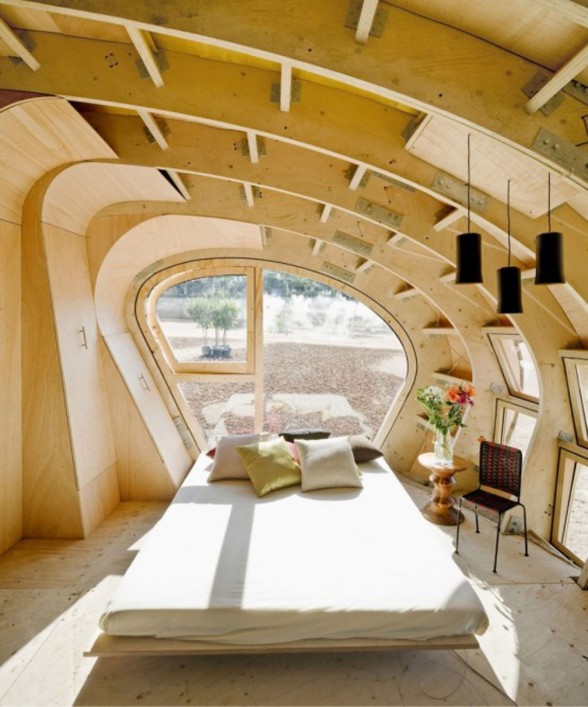
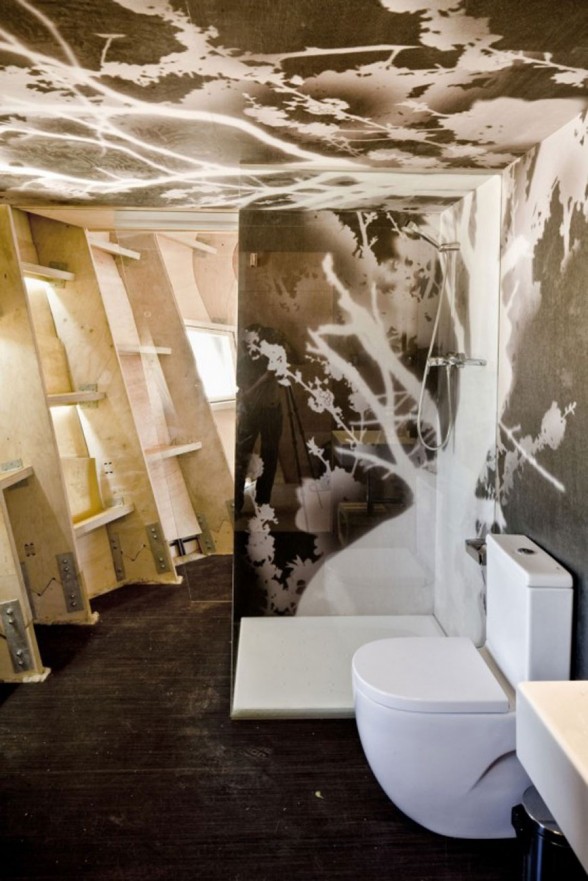




Comments are closed