A young Japanese architect, Makoto Yamaguchi, designed this special architecture in Tokyo which have concept Café and House with contemporary style instead. Cafe is located in the basement and the rest of the house is ideal for residential, the main idea of this project is that the combination of nature adorn the living room and a designer makes a house for open space, subject to six small gardens around the buildings are designed.
The designer will be as close to nature, he uses mostly wood in rough shape, and painted a little, but also in natural colors. Most rooms are very simple and minimalist design, hard and durable furniture made of wood, of course. And so the floor and interior doors.
The rooms have large windows with magnificent views of the garden with little issues inside or outside, but go along with the room in the house. It’s almost like living in the woods, but with all the conveniences of home. [source]
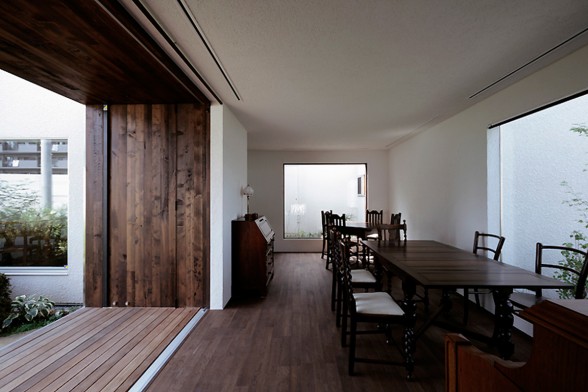
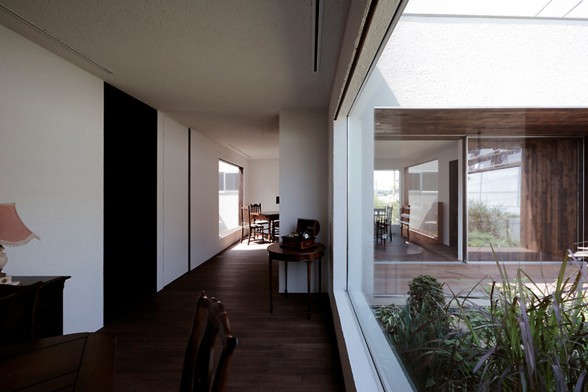
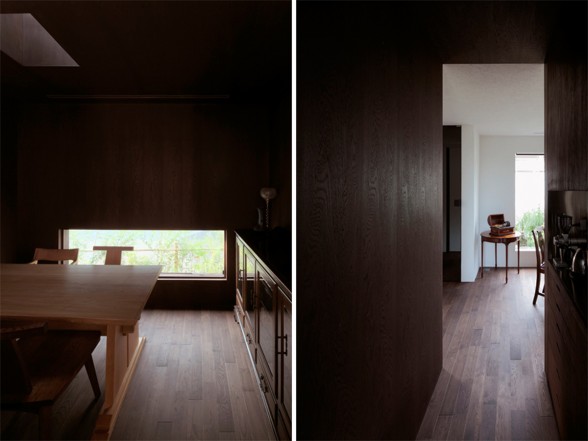
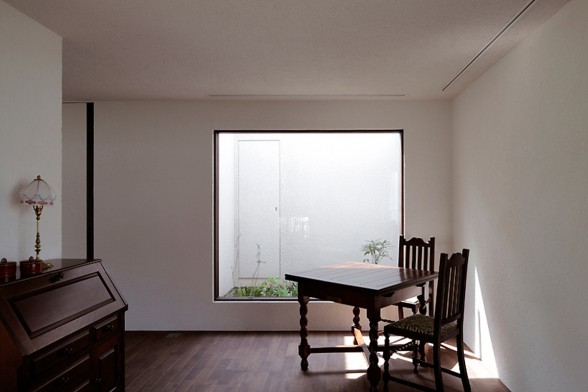
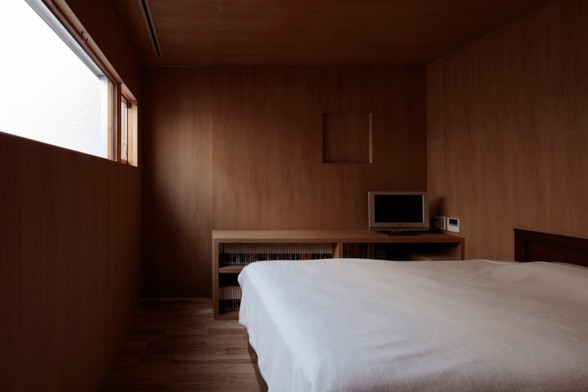
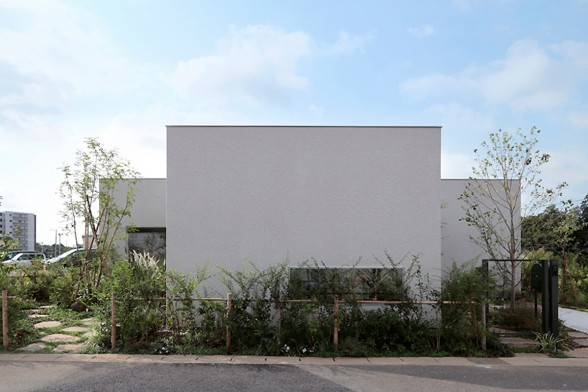




Comments are closed