Strong and warmth, it’s the feel you can found on David Guerra Architecture from his work on The Mountain House which combine ‘solid’ rock and ‘life’ wood in the interior and exterior. Mountain House, which was in 745 m2 of architecture David Guerra protected in Nova Lima, Minas Gerais, Brazil, and offers a breathtaking view of the decision on the project team, organic reserve.The materials such as steel for use in the living room and terrace renovated rooms are wooden floor create one between natural and technological.Everything in this project a mixture of carefully chosen to reflect the personal stories owners.Was uses wood on the floor and walls and ceilings and solid wood doors, as noise increases the absorption of acoustic comfort. [source]
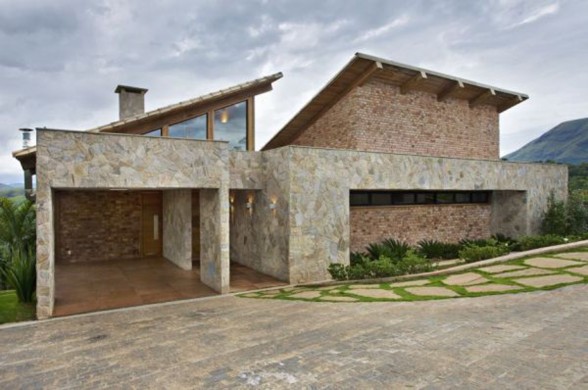
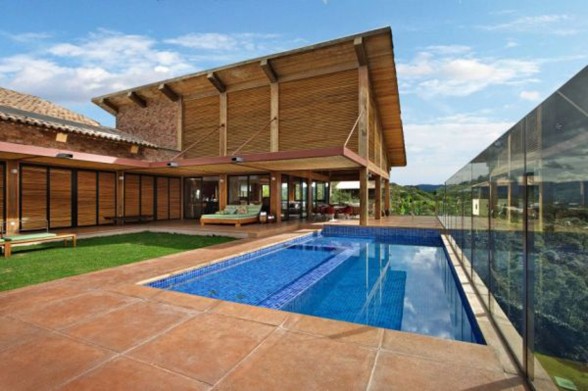
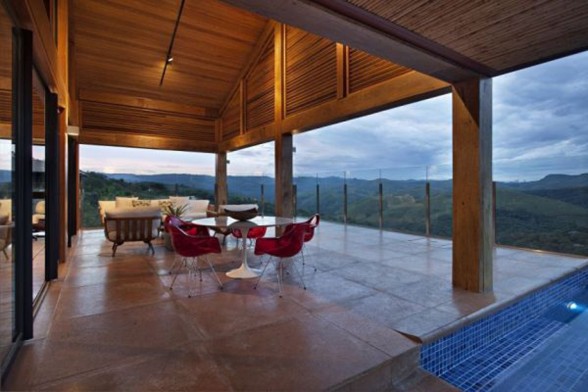
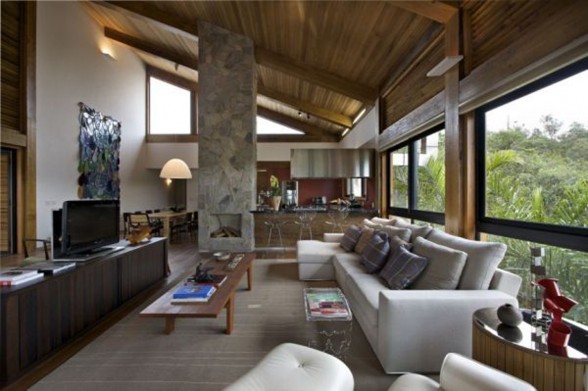
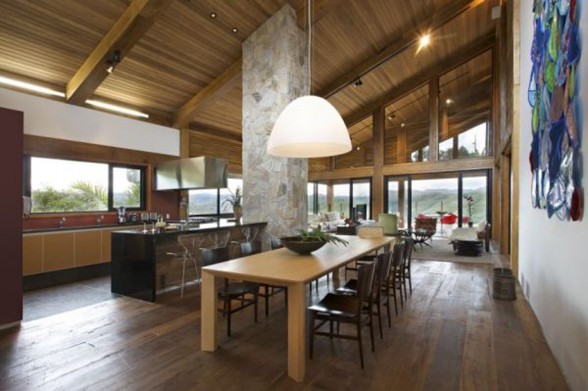
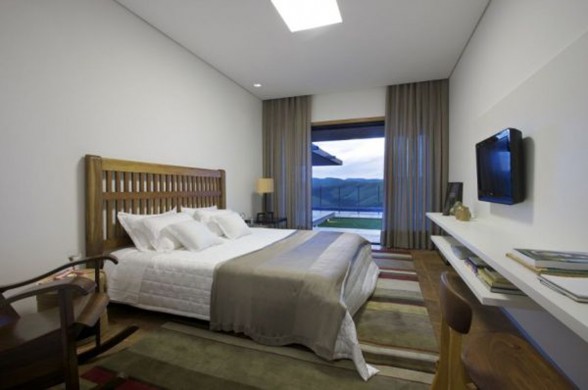
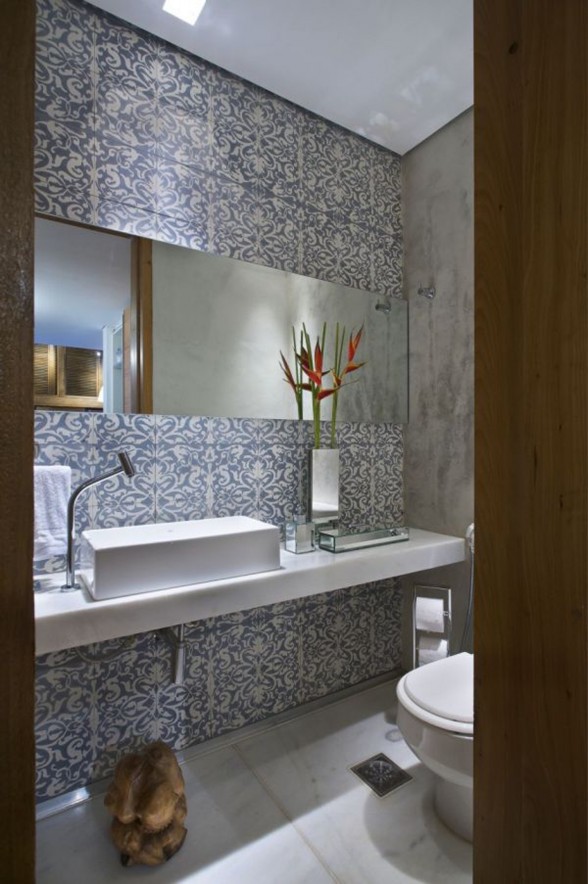




Comments are closed