Renovated into office building with natural materials, designed by Aidlin Darling Design in 355 11th Street and named as “355 Eleventh”. Buildings of wood frame structure was preserved and improved the original seismic. Both are new external and internal forces in the current function of the new building as a place for multi-user. The building was recently selected as one of the AIA / COTE Ten Green Projects were.
Three-story mixed-use projects 14,000 square meters, was designed and built by the inhabitants of the main building, general contractor in green building. service contractor to take the entire second floor. The third floor is leased to the position of the architect. Restaurant and bar, which was for certification of registers LEED-CI Platinum occupy the ground floor and terrace.
Since the project includes on-site on the National Register of Historic Places, authorized the San Francisco Planning Department that the project conforms to feed back “in kind” replacement of the original corrugated metal siding that was irresistible, and the window area as a rule, the old and new .
The project team successfully defended his strategy of introducing new holes in the thin layer of zinc to the light and allow air into the zones also helps maintain a stoic character of the original building, with no visual representation of new windows. [source]
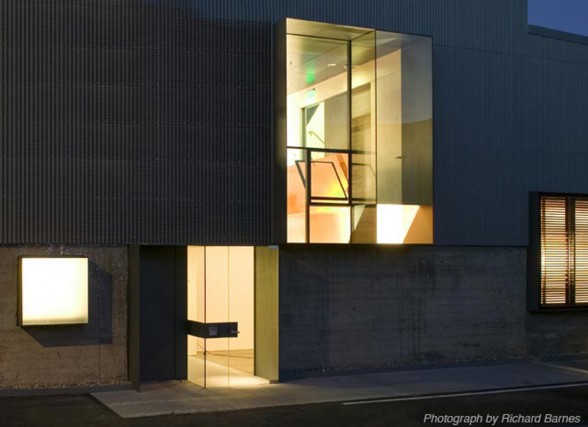
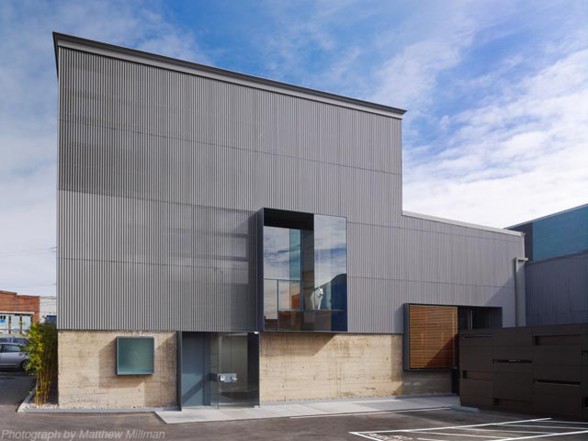
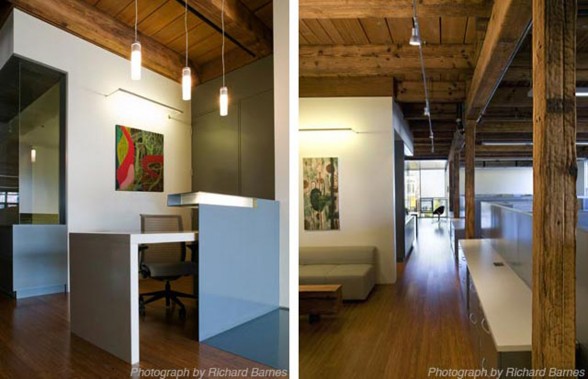
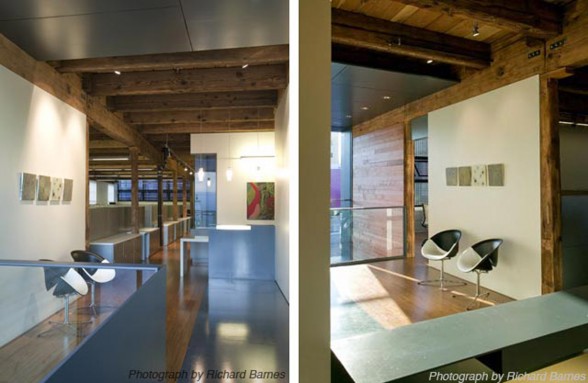
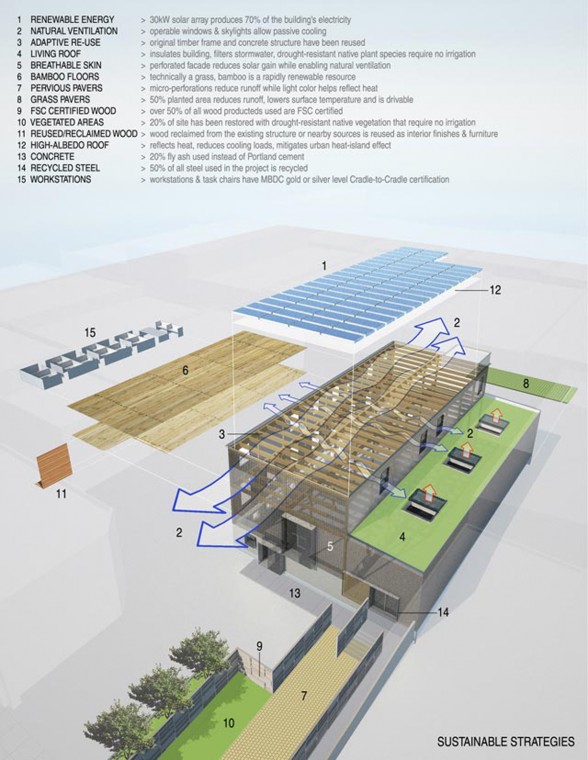
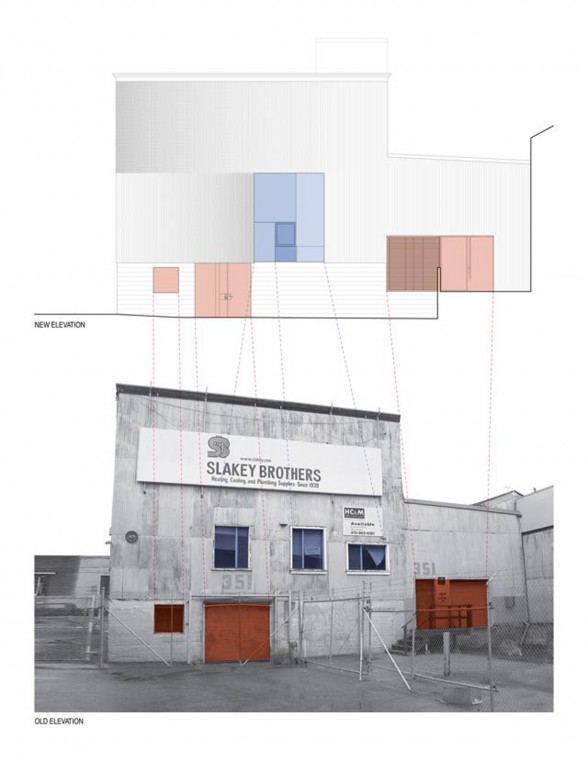
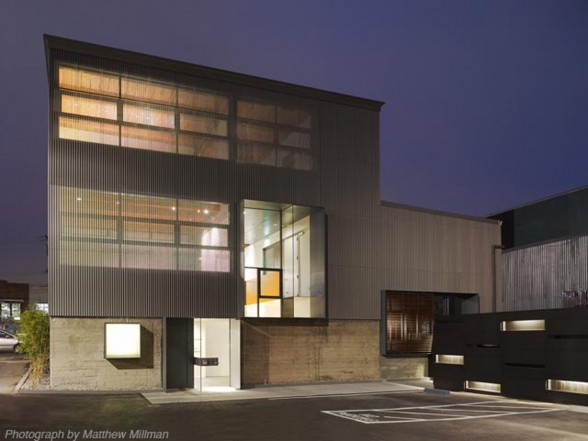




Comments are closed