Its called “House 60”, a renovation house from a 50′s suburban house architecture located in a large site in Toronto, Canada which have glass in the front and rear façade. GH3 study thoroughly modern style. Theme of black and white was chosen as the interior and exterior. small windows and low ceilings in many ways. Traditional public space with separate rooms can be combined in a wide open space. For front and rear additions to the new facade was not home. These additions will complete the majority of glass for natural lighting of interior and catch views of nature with the inner side of the building permits. Also during the renovation of many improvements that reduce energy needs were also made. The house was also safe for children, despite all the characteristics of a modern and minimalist design. [source]
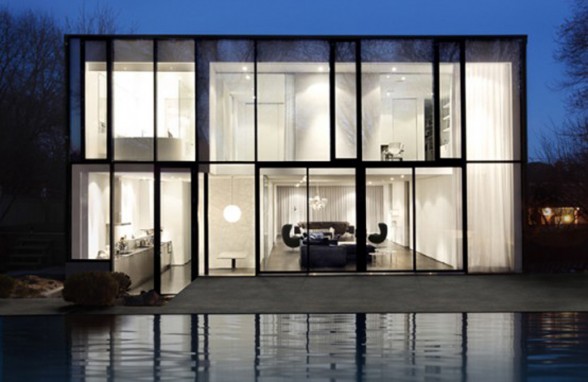
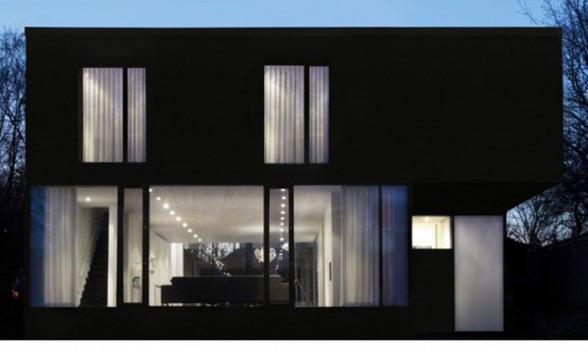
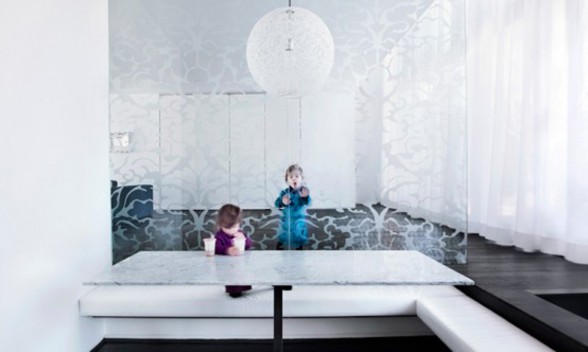
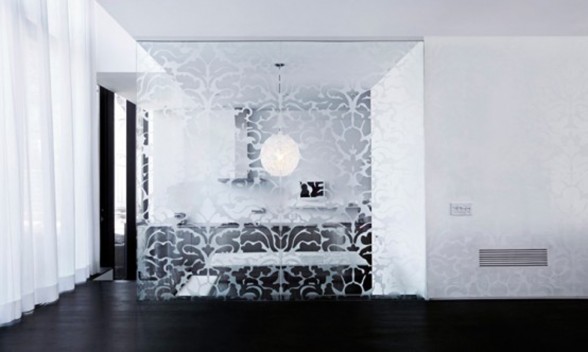
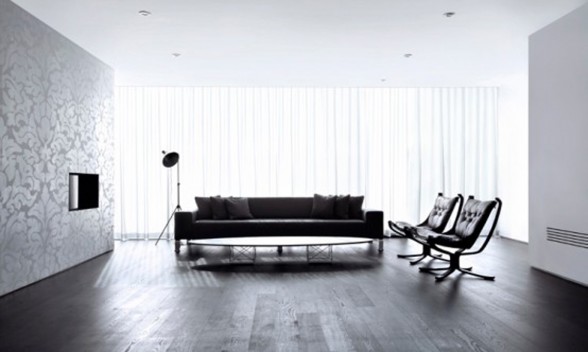
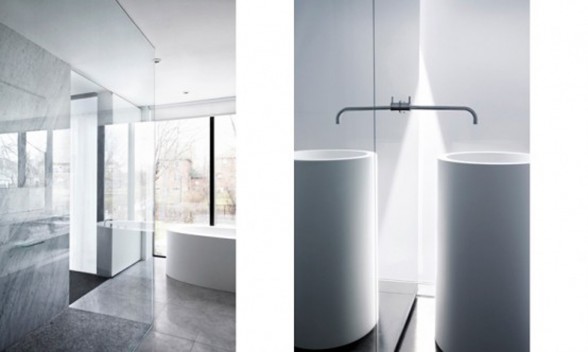




Comments are closed