Has two different side, modern house and natural environment, but the architect -Fearon Hay Architects- can mixed the difference into one black cubic house architecture and design. As a result of two residential premises connected floating pavilion expansion. large glass sliding doors to meet any weather conditions in the area and make room for the delicious food to eat and relax in nature. The building is covered with sheets of wood permeable rock and metal screens, and a rooftop terrace with stunning sea views. Cover also has a large plate that collects solar energy where possible. House private nature reserve, which includes the surrounding landscape and context. [source]
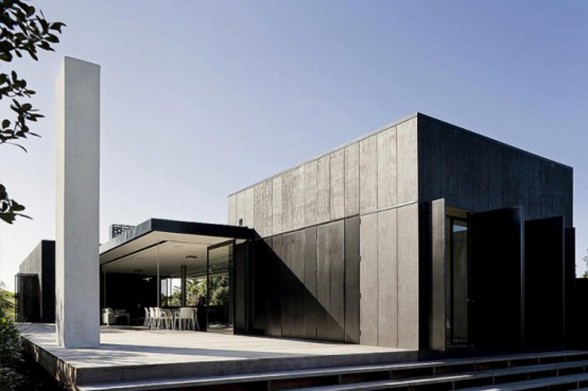
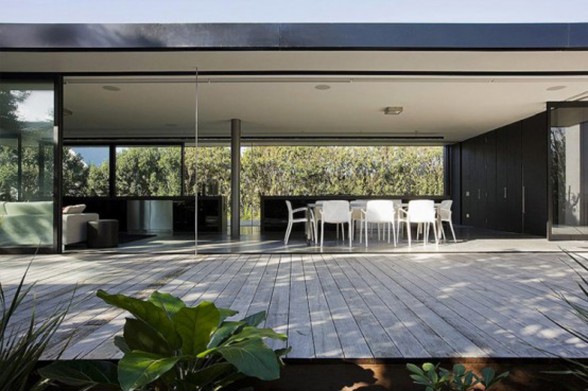
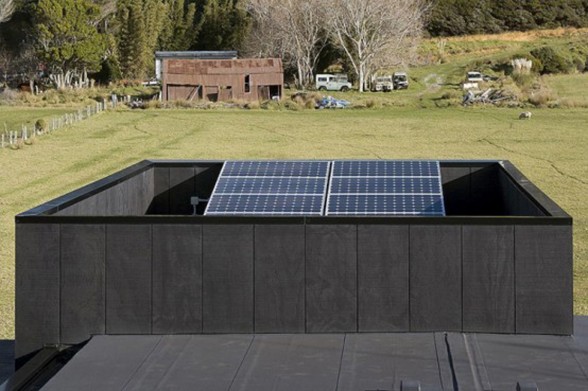
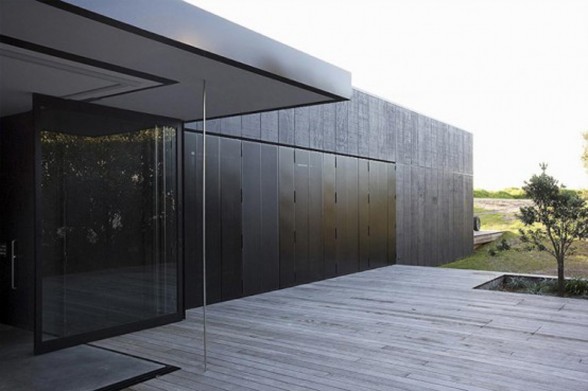
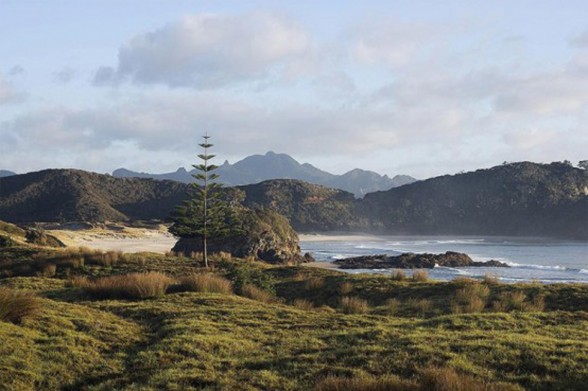




Comments are closed