Tandem Design Studio, Australian house design production has designed this eco-house with wooden and contemporary style. Located in a small size – only 160m2 – this compact house makes efficient use of vertical space for comfort, convenience and modern style in a small package, but in full. The interior is very minimalist and clean, lined with wood. Home of two volumes bound Suns hell a central courtyard. The west wing houses the main entrance, living room, kitchen and dining area the impressive double-height room for elegant entertainment. And the study, bedroom and bathroom luxury Guest! In the east, in the garage for two cars and a car to find his way upwards, bedroom and bathroom. In an attempt to preserve pristine nature, which contains this modern home of sustainable features and systems of rainwater and gray water recirculation pump, hot water, solar panels on the roof, walls of glass windows and skin cells Triple polycarbonate. [source]
{ photo credit: Sonia Mangiapane }
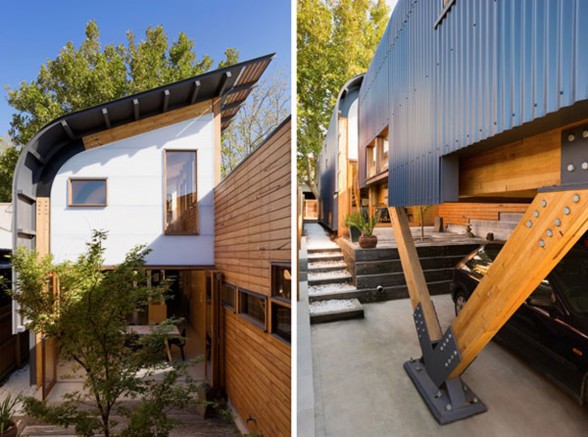
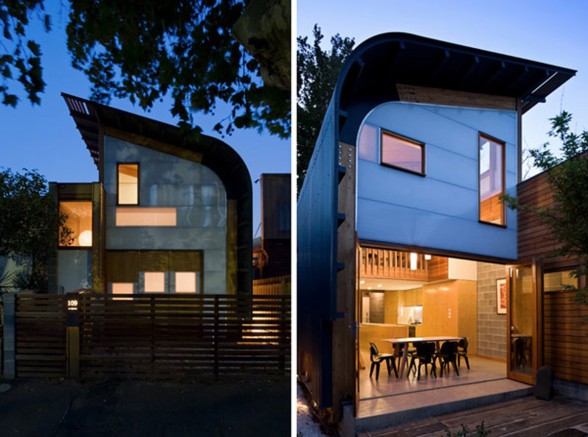
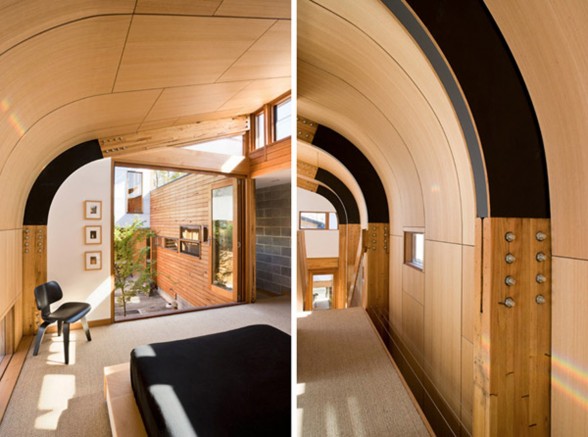
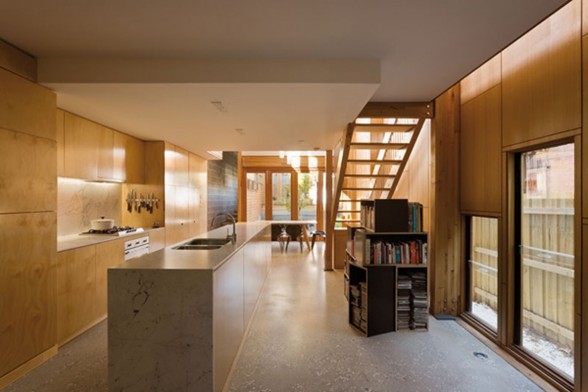
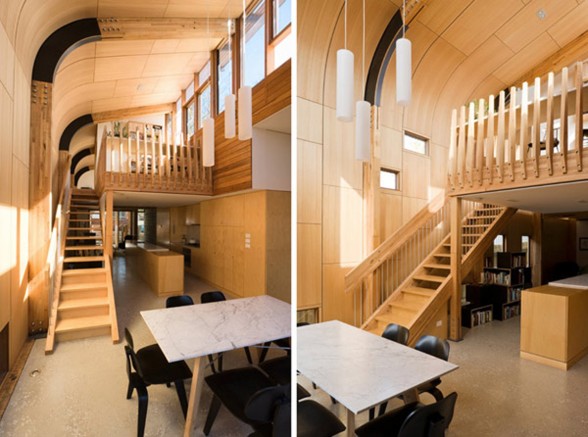
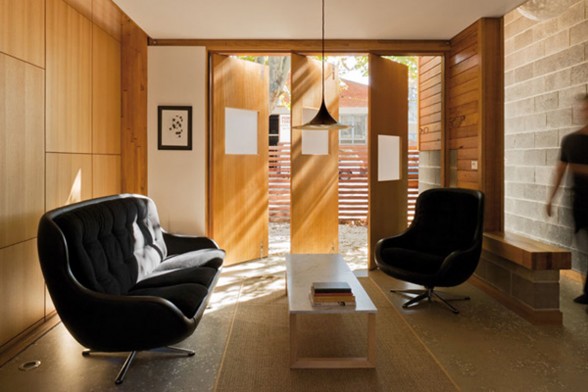




Comments are closed