Built in the Miami suburb of Australia’s Gold Coast, this two level beach house was designed by BDA Architecture. It occupies the site 10 meters long and narrow in width x 50 meters across the road from the sea. Front of the house has a garage and entrance on the ground floor, lounge on the first floor and bedrooms on the second floor. Of course, the living room and bedroom has two terraces overlooking the ocean. Rear of the house includes a bedroom and another room opens onto a courtyard and swimming pool. Patio is designed to protect from the wind breeze, and others. [source]
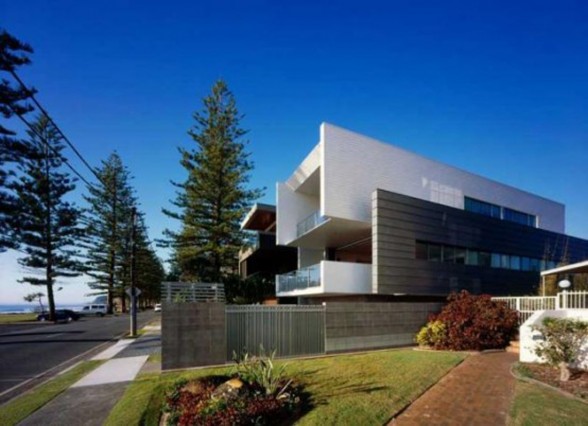
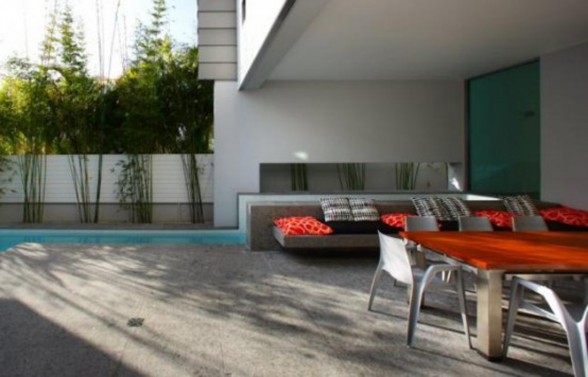
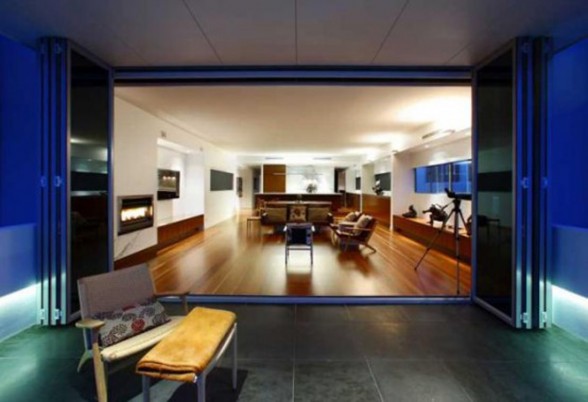
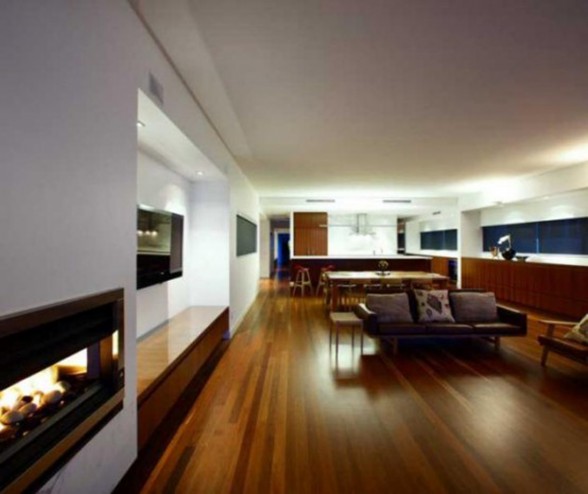
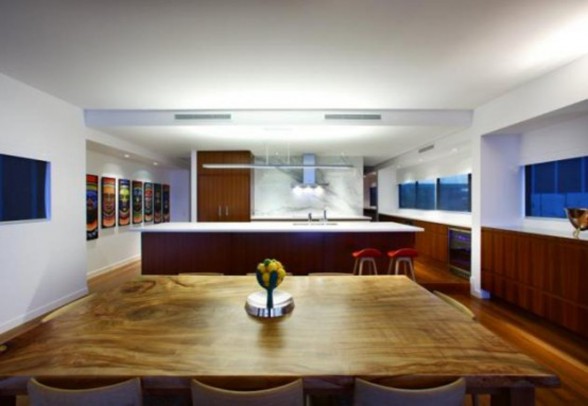
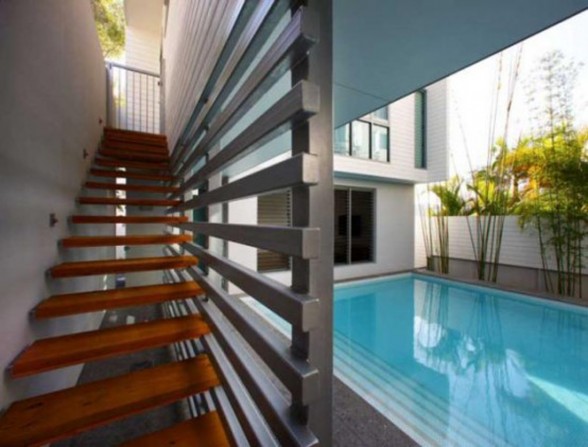
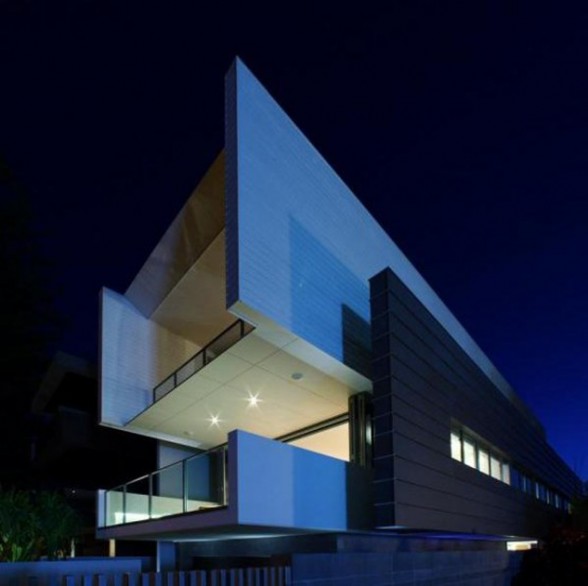




Comments are closed