Pasel.Kuenzel simply designed this private spacious block house on a former industrial area in the centre of Leiden, Netherlands. Its design addresses two important needs of households in the city: light and space. The house consists of two parts, was easily recognizable because of differences in the materials used on the facades. First, the more it contains rooms and a living room and has large windows that fill the interior with natural light. The second is long and narrow and contains the service areas: bathrooms, kitchen, laundry room and stairs. The roof is not flat but slightly inclined to allow more light into the room and people to the stars, to see a roof garden with views of neighbors and people on the street of houses. [source]
{ Photos by Marcel van der Burg }
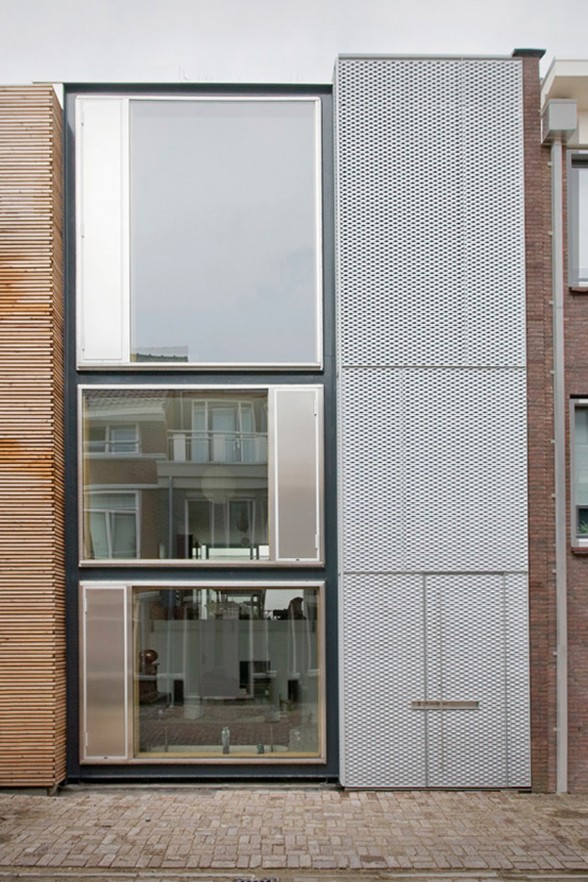
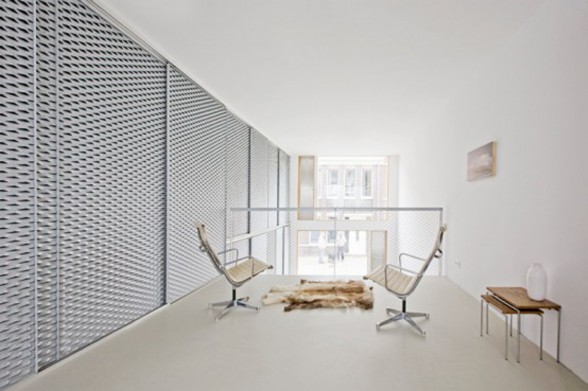
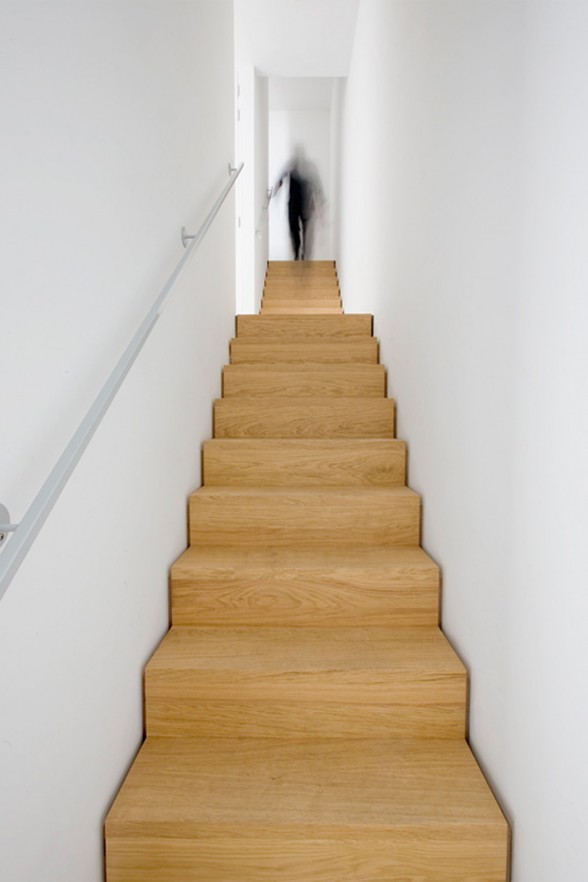
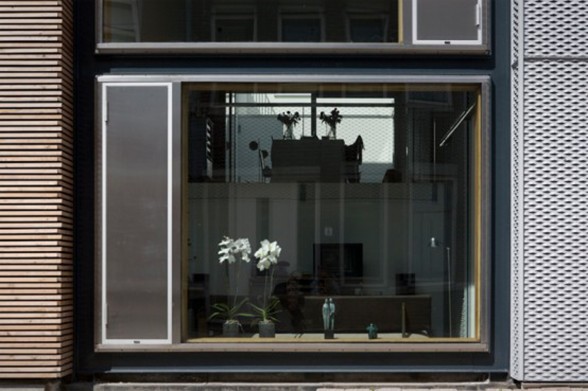
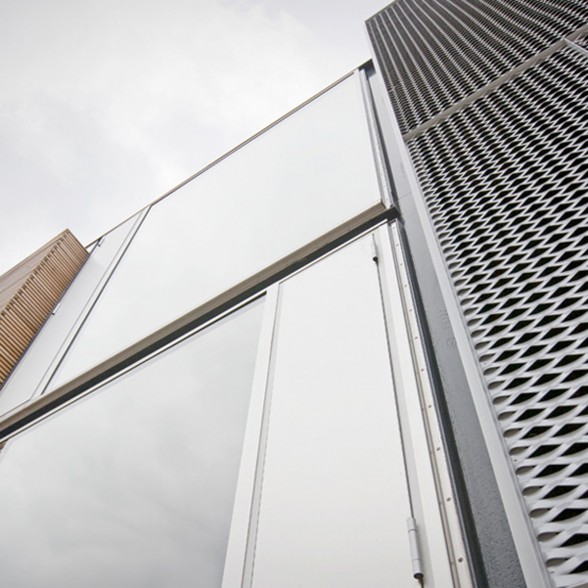
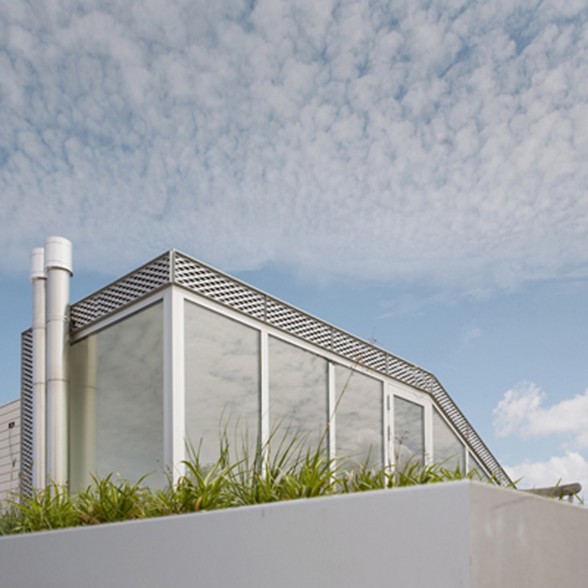




Comments are closed