A house plans has simply design architecture with wooden interiors and exteriors, it built in Mio, Japan. From the outside to the inside, this innovative plan for housing disguised unusual trees and has views of the earth, which combine perfectly with its surroundings. All rooms with sea and sky, below 30 degrees curved design of the house, rising 1.8 meters from the road. This compact and functional plan is a great idea to see more housing design excellent loft, enjoy the open under the floor. Regardless of where you are or where you are looking for us wood warms the house of their organic nature and a warm aesthetic, ideal for a family – with two active young -. “House” that these calls. [source]
{ photo credit: Yuya Saito }
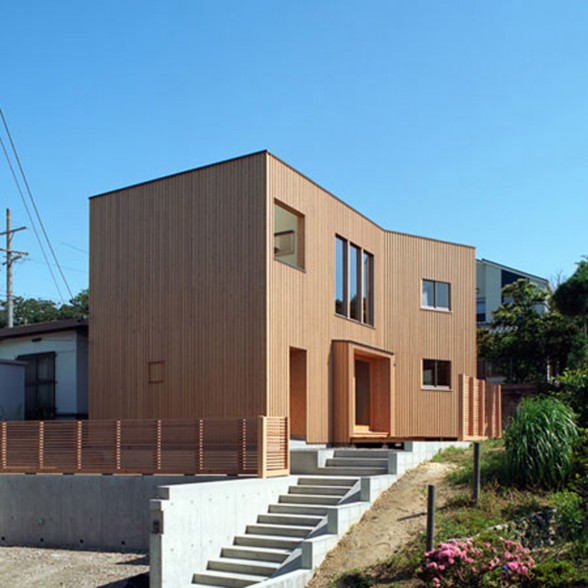
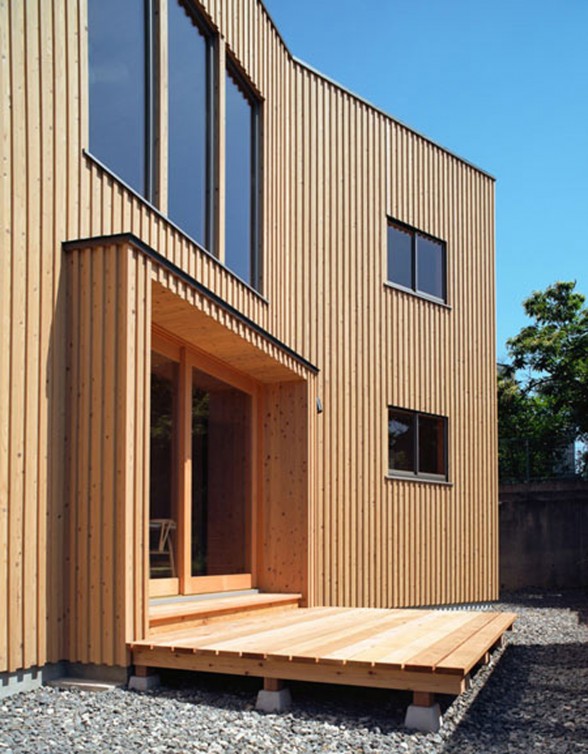
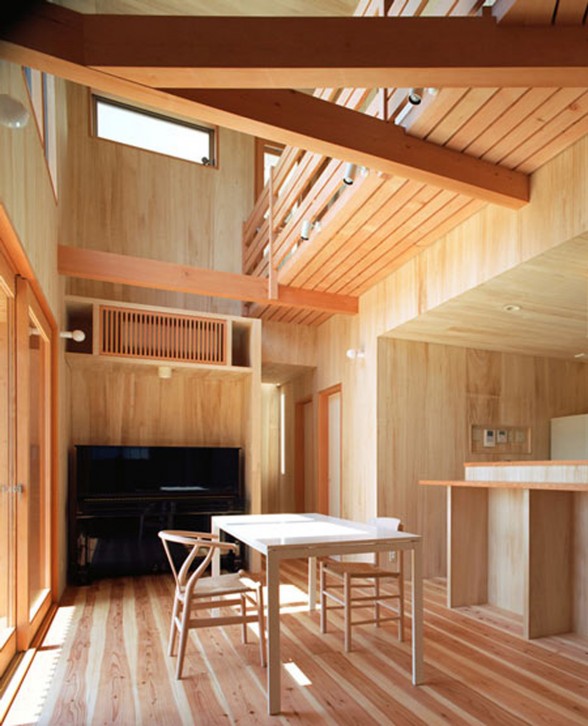
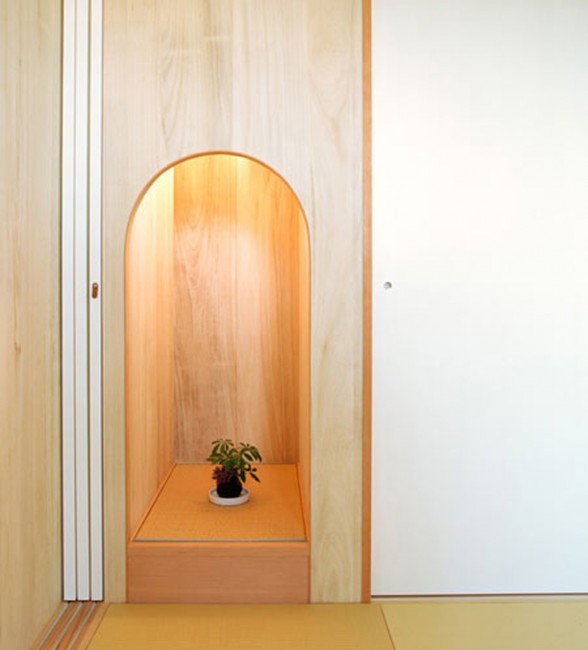
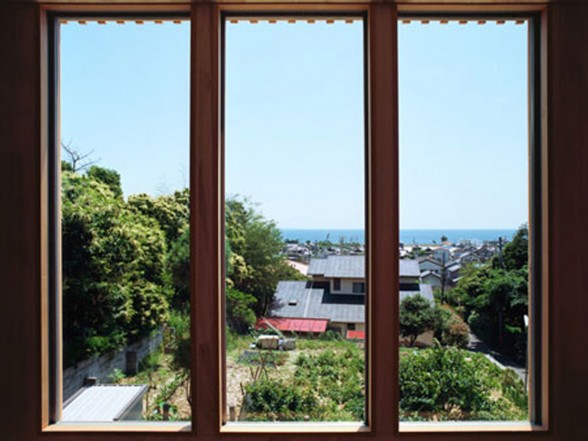
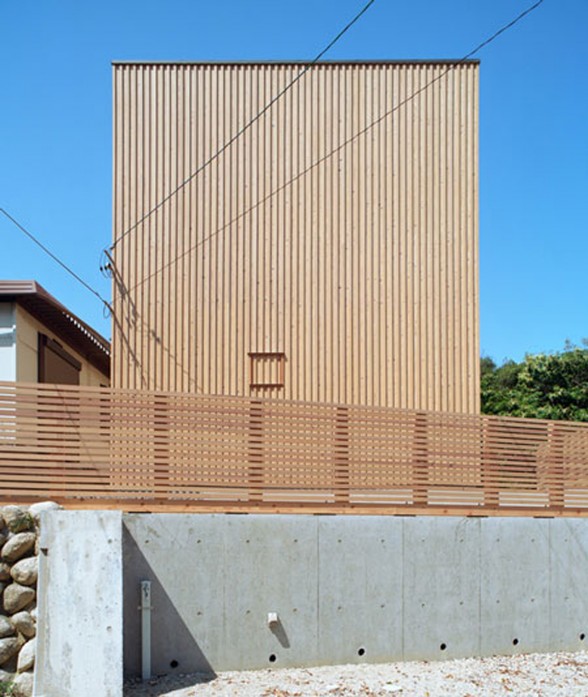




Comments are closed