Built in Shiga, Japan, this concrete house design was named The Hall House which the owner wanted to have enough space for spare time activities on a small site. The house has parking, swimming pool, theater, dining room, kitchen and bedroom with bathroom, in the other all in one room for their height according to the slope of the main road. The reinforced concrete frame with walls of about 180 mm thick to a soundproof environment. There are many things only in the design of the interior space of the insulated glass house as a bathroom, find a place, rustic and sophisticated concrete walls, sloping roof and so unusual. It is a great example of the architecture of the new era. [source]
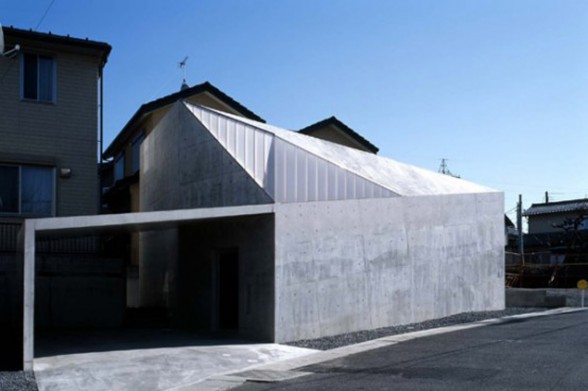
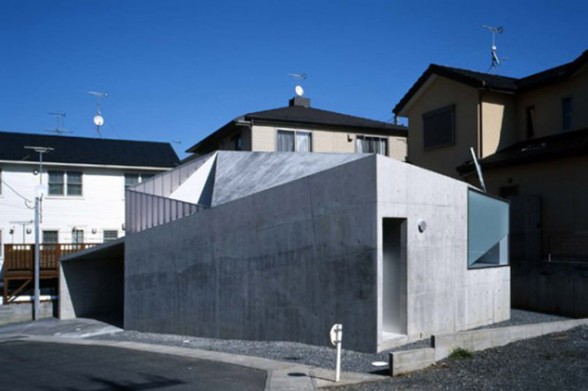
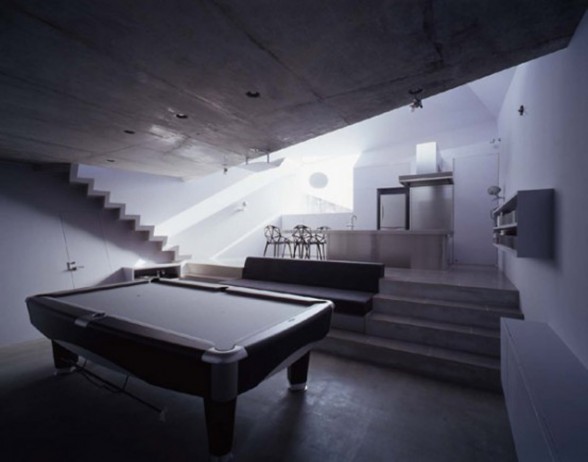
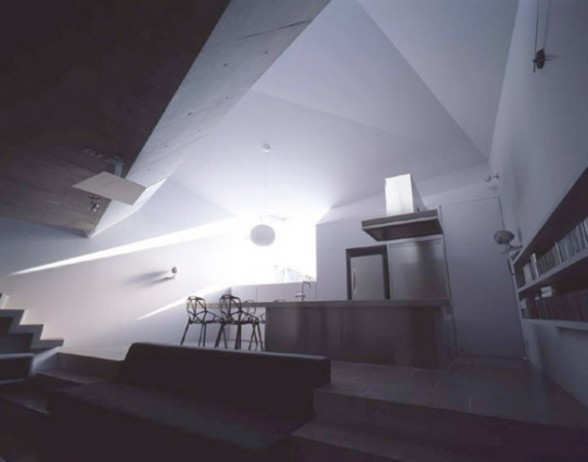
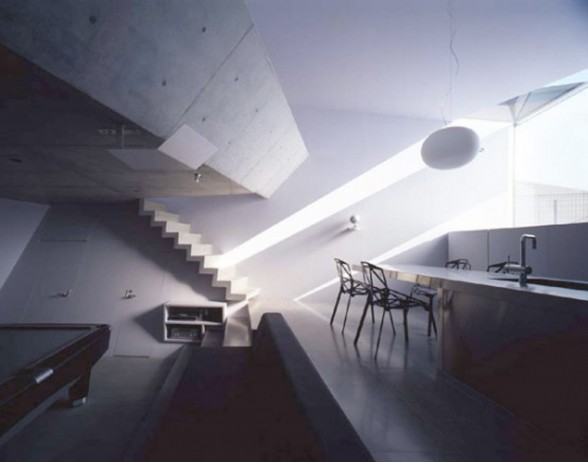
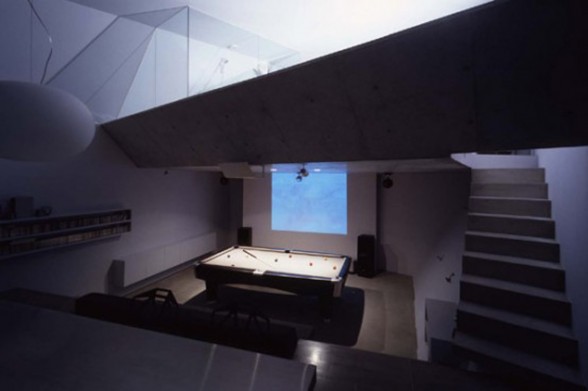
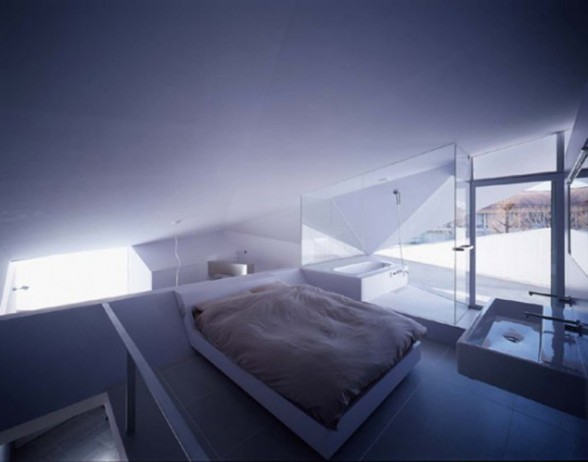




Comments are closed