This remodeled house located in Peninsula near the San Francisco, inspired by suburban environment. Built in 1950, but recently restored. Artificial lake, fresh, that before he was adjusting both the sensation of a holiday to everyday life. The site consists of 4 buildings – main house, workshop, garage, swimming pool go. This emphasis on a pond, garden and swimming pool. There is also a terrace near the pond, which is separated from the inside through the glass sliding doors. Roofs of photovoltaic panels and cover hot water heaters. Home heated by a heating system in the stone floor, and despite the warm climate, which has no air conditioning, passive cooling, but the combination of gutters, shutters and windows that open. It also has many green building materials, including high concrete fly ash, deeds and formaldehyde-free insulation denim.
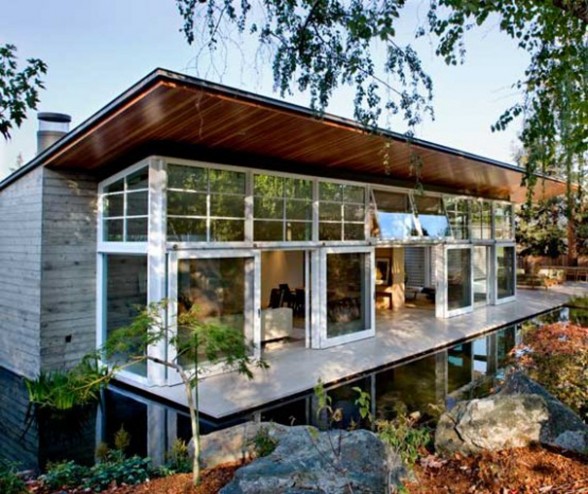
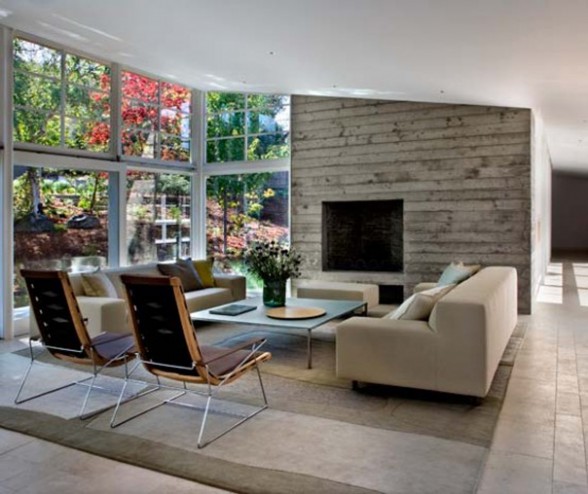
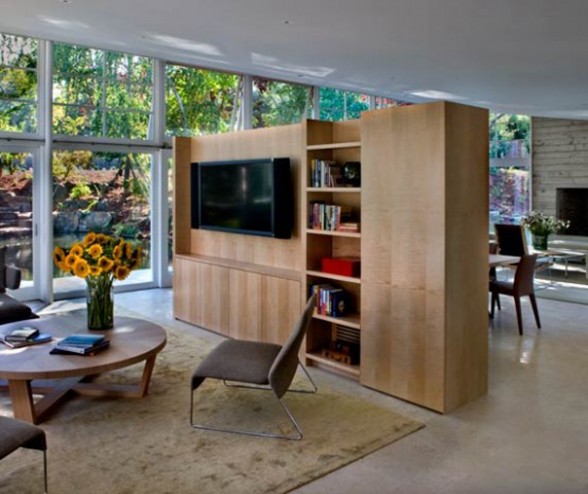
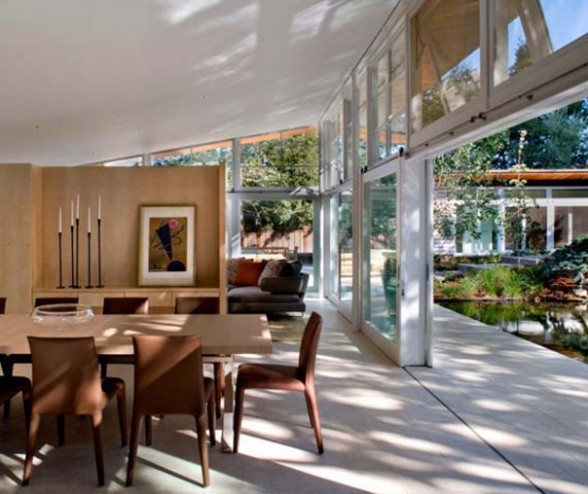
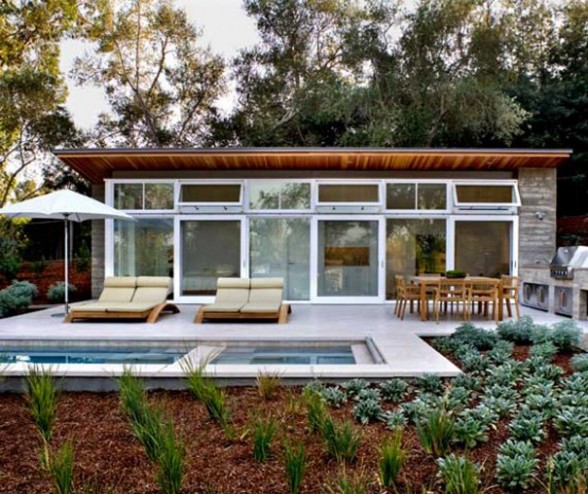
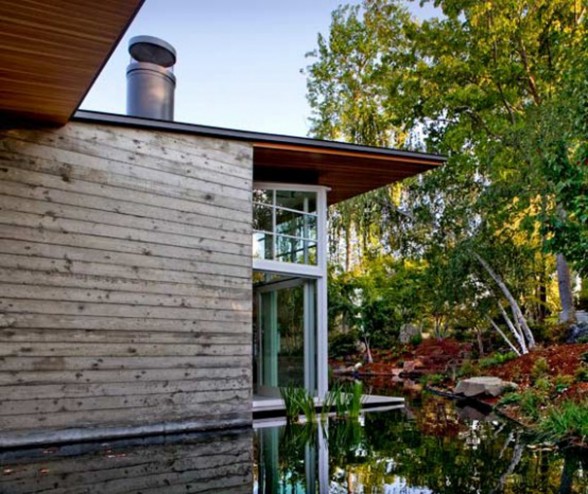




Comments are closed