Architect DI Johann Lettner really took advantage on finding this location, surrounded by these incredible view, he designing this real glass house. Solar roof terrace overlooking the pool house where the pool makes its way through the first volume through the open space and the second volume. And a new level of living space, which is so elegant and brilliant as on the upper floors. In this “basement”, the architect built a glass wall that floods the interior with natural light. Well done to the third dimension of living space – outdoors! 3-storey building has many corners in its irregular shape, the creation of integrated residential and outdoor entertainment, some are protected and outdoors. This house has a floating central staircase, surrounded by an interior open concept gives a clear picture of the outside through the thick walls of glass.[source]
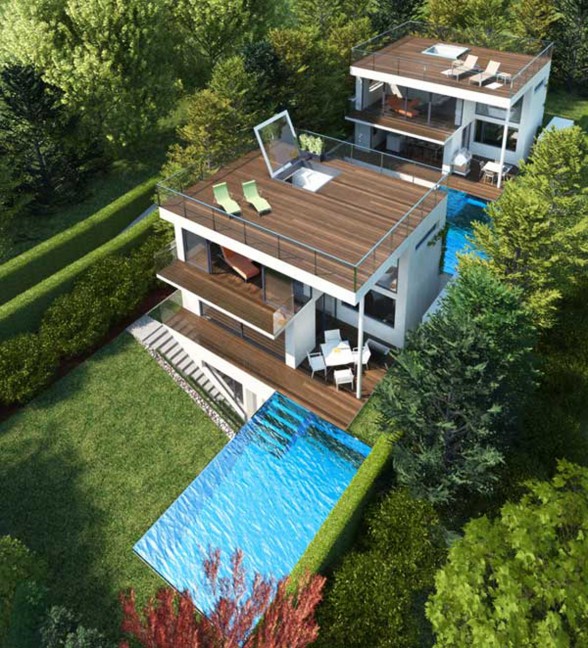
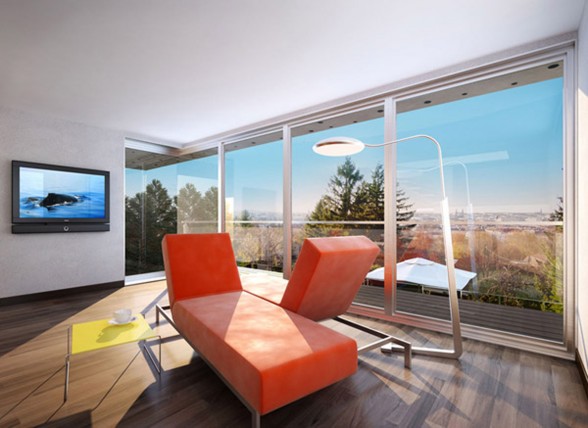
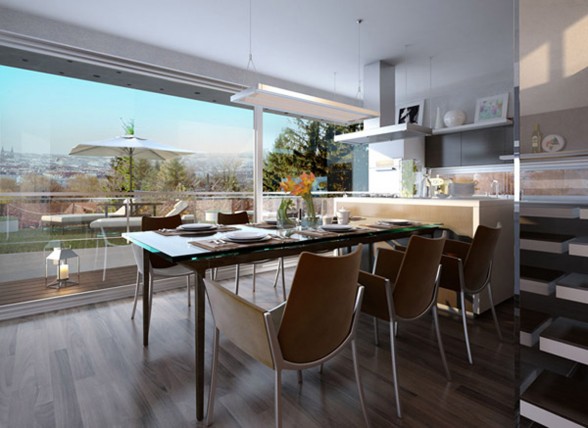
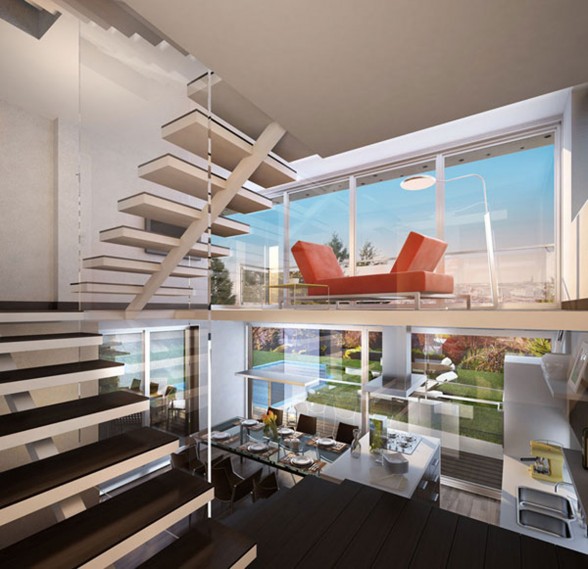
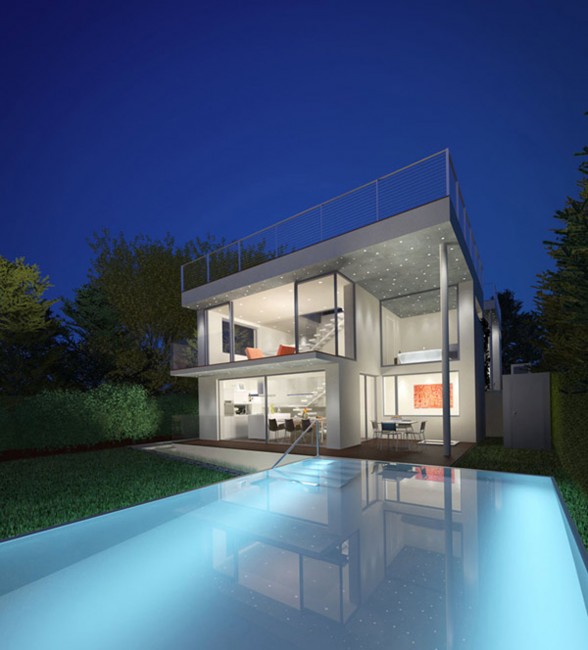
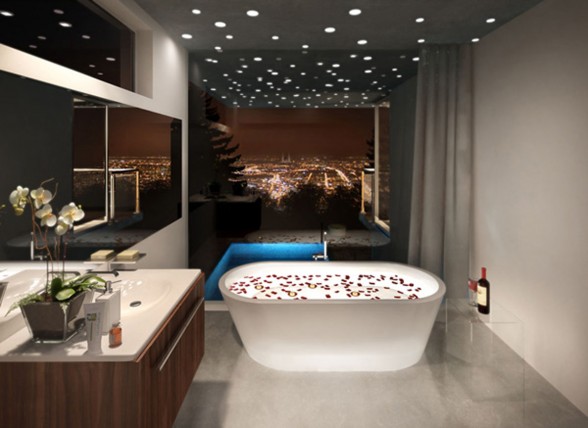




Comments are closed