Camarim Architects designed this holiday house named Casa Tropical House. It is designed for owners to be closer to nature, but they protect against heat and rain stations. 50% of the total area of the house open wooden skin gallery around three floors of the house. There are 3 bedrooms, 5 baths and 2 kitchens in the house. Almost everything that can be accessed through the gallery. With the open top, where the fusion of coconut trees, dunes and the sea can be considered together. Although the house is large enough that no air-conditioning, solar and wind energy generation and collection and filtration of drinking water from the roof of the house should do so as efficiently as possible.[source]
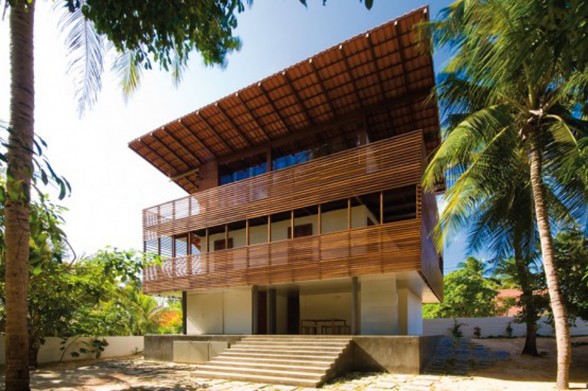
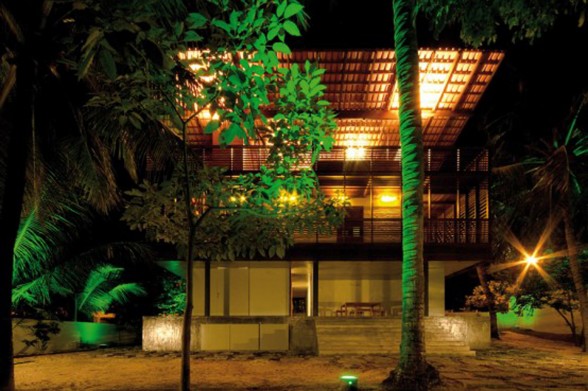
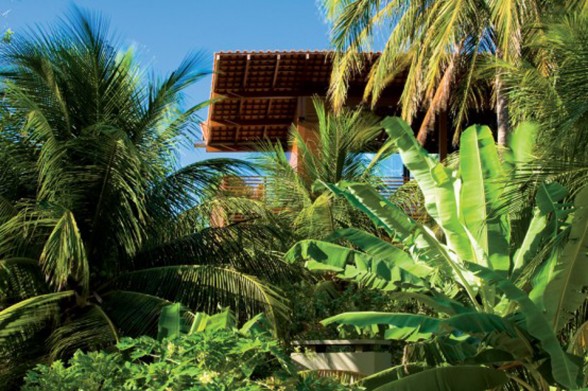
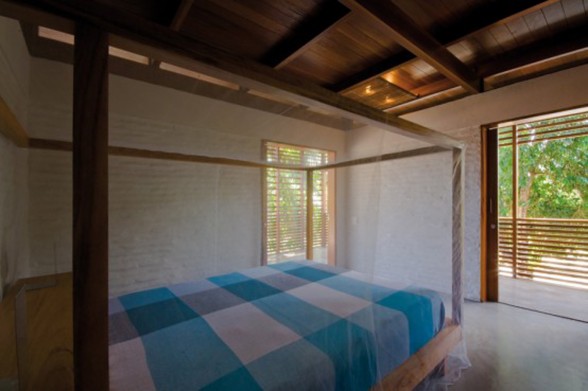
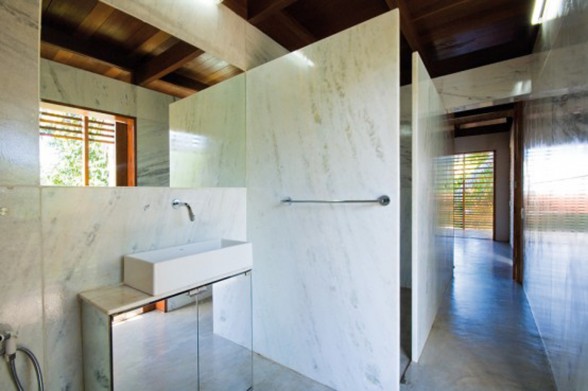
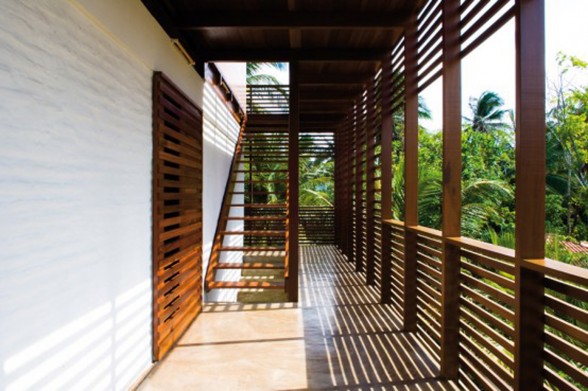




Comments are closed