Take your flight ticket then enjoy this Modern cottage house design as a place for rejuvenating your mind and soul. This cubic style building combined both futuristic and urban design. Consist from two stories building; this simple light of weight was perfectly complete. The green lifestyle was perfectly persuading the architect to build so many walls from the glass to minimize the electricity. Come in side of this home, we’ll pay more attention in the details of the stairs. This simple and futuristic design of stairs was combine both beauty and utility of a building. Below was the example of the Modern staircase design pictures. The open space from one to another side of place separate with the stairs was perfectly filled by the book collection. The square book rack same with the whole concept from this building inspired us to make some red line from the concept and the details of a home. From the beautiful staircase, we will found the second floor as a place for a big holiday ever the year. We’ll see another extraordinary space from this square building. The open landscape of bath room was robbed our attention from other side. This open bath room was clearly joined with the bed room. There was just a bright glass wall separated this room. As a place for re-fresh our body and soul, this cottage style interior design is totally perfect. Archimania
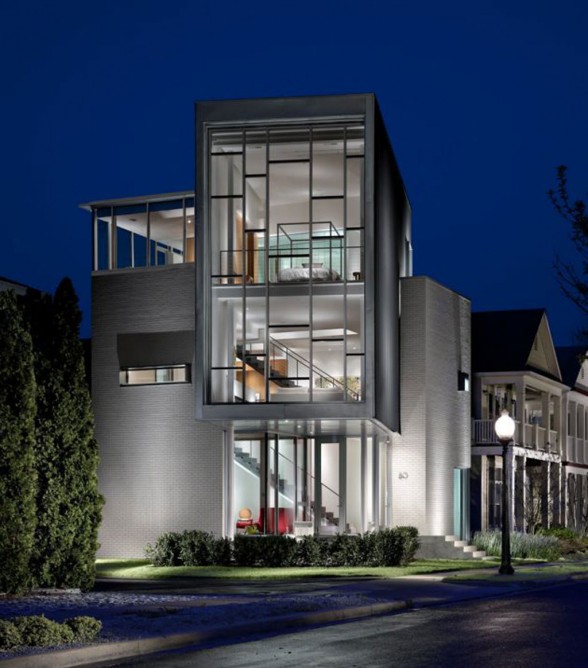
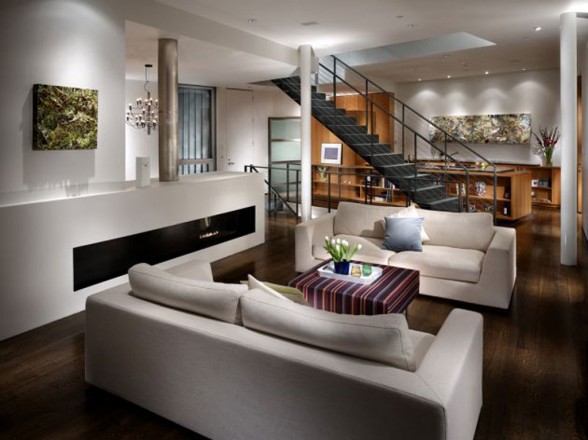
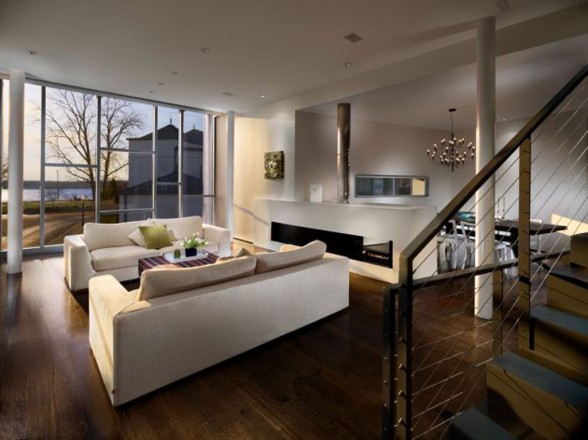
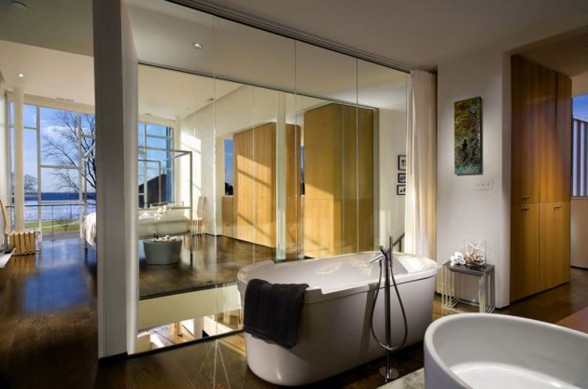
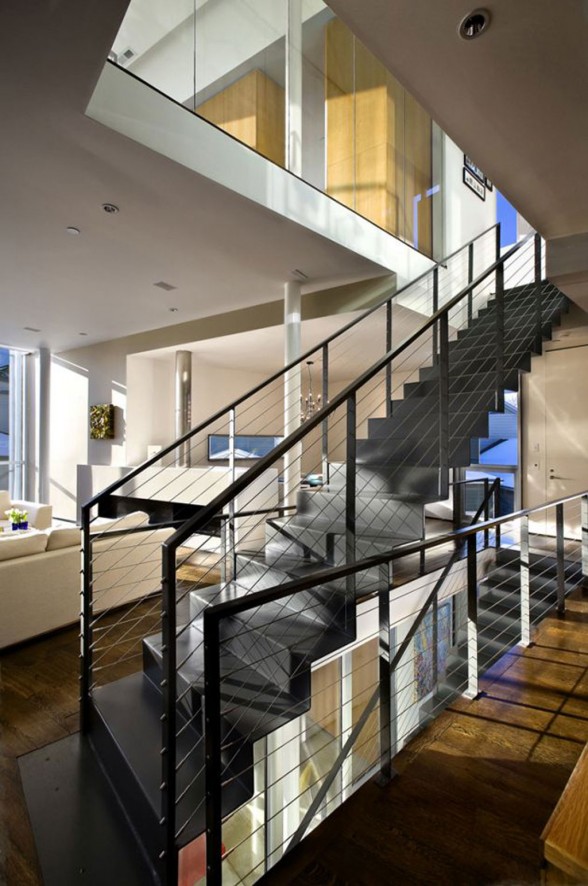
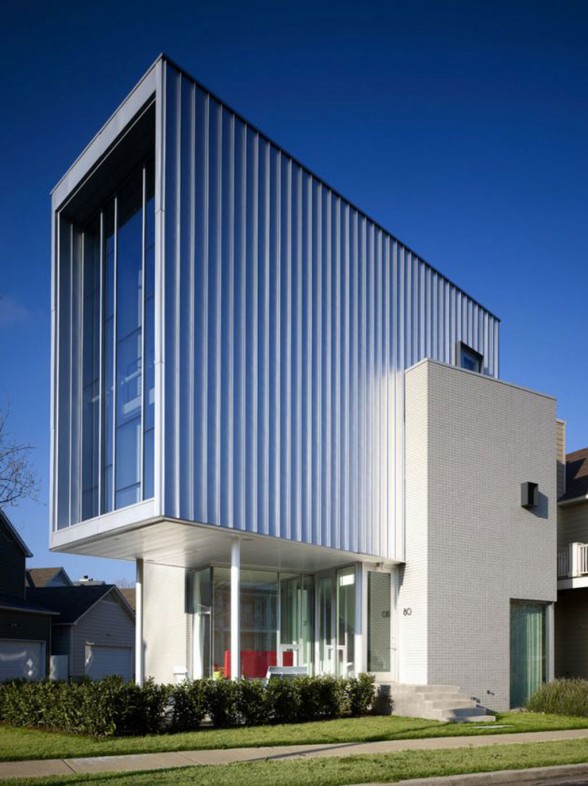




Comments are closed